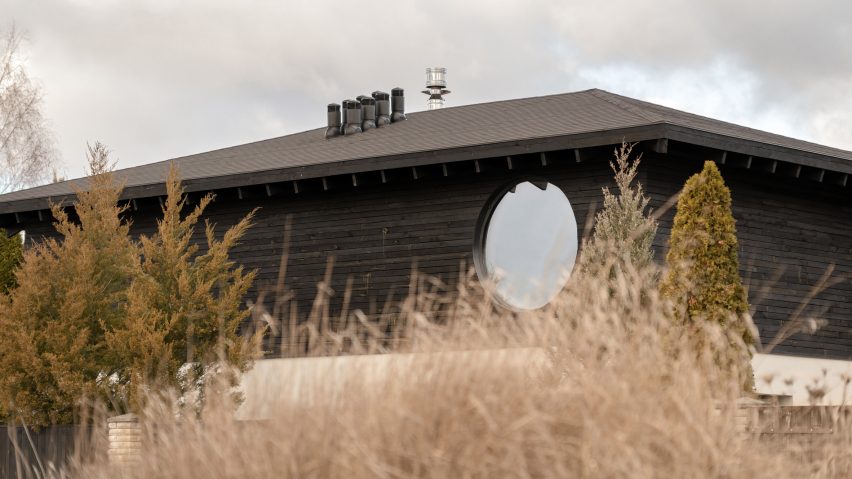Elements of Ukrainian and Japanese architecture combine at this pared-back residence on the outskirts of Kyiv, which local architecture studio Shovk created for a client with a passion for Japanese culture.
The project involved the transformation of a basic bungalow built in 2010 into a two-storey dwelling that makes the most of its picturesque setting in a garden lined by conifer trees.
Shovk lead architect and partner Anton Verhun oversaw the design, which was informed by the owner's travels to Japan and his respect for the aesthetic simplicity and practicality of traditional Japanese interiors.
"Dzen House was conceived as a place where the client and his family could feel in harmony with themselves and the world," Verhun told Dezeen.
"They wanted somewhere they could simply watch the rain outside the window, warm themselves by the fireplace and practice yoga on the tatami mat near the round window," he added.
Shovk implemented several references to Japanese architecture in the project, including a large roof with overhanging eaves and an exposed wooden structure.
The exterior of the first floor is clad with Japanese-style yakisugi charred wood that provides natural weatherproofing. The blackened timber contrasts with the traditional Ukrainian mazanka plaster finish applied to the ground floor's internal and external surfaces.
The house's entrance leads directly into a kitchen and dining space at one end of the largely open ground floor. A functional core at the centre of the plan separates this space from a lounge at the opposite end.
The volume containing the staircase, utility room and shower room delineates the communal areas while allowing free-flowing circulation that helps to create a feeling of spaciousness.
Throughout the building, large openings including frameless floor-to-ceiling windows on either side of the living room provide a strong connection to the gardens.
A fireplace located near the centre of the living area creates a focal point within this room. Its stainless steel chimney passes through the bedroom above, helping to warm the spaces on both floors.
The new first floor was constructed from timber to minimise loading on the existing walls and foundations. Its interior is lined with birch plywood that has a similar thermal expansion coefficient to the pine frame, thus helping to prevent any cracks caused by movement.
A simple plywood staircase ascends to a sequence of low, attic-like spaces including two bedrooms, a study, bathroom, utility room and a Japanese-style room with tatami mat flooring.
Verhun added a circular window as an expressive element that "brings softness and naturalness" to the space, used for tea ceremonies, yoga and meditation.
The compact main bedroom features a podium bed set next to a large frameless window that looks out onto the nearby trees. Built-in wardrobes provide discreet storage, while the exposed chimney adds a distinctive feature.
According to Verhun, the house's owner has temporarily moved to another Ukrainian city for his own safety due to Russia's invasion of the country.
The project was completed despite long power cuts, air raids and missile attacks that forced the builders to spend hours in shelters.
Verhun also said that Shovk has begun taking on more projects abroad due to a decline in its Ukrainian work resulting from the ongoing war.
Other recently completed projects in Kyiv include an apartment renovation by Modektura and a dance studio that was furnished using materials sourced from around the city in the face of wartime shortages.
The photography is by Yevhenii Avramenko.

