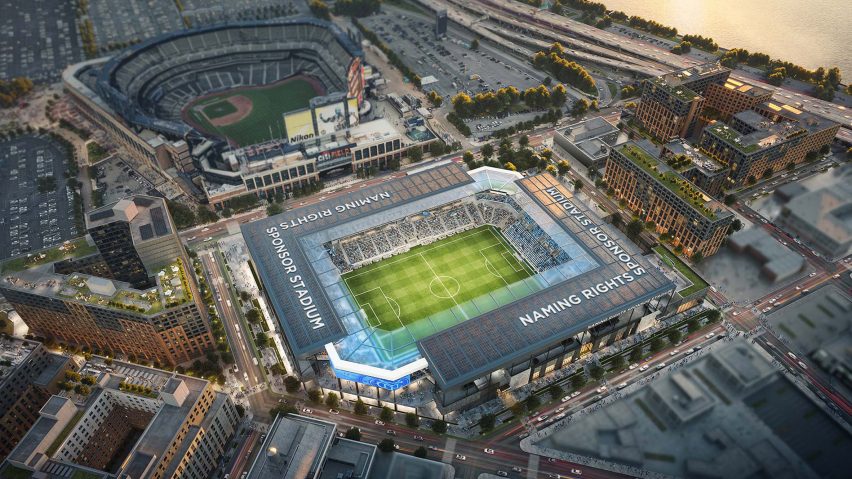International architecture studio HOK has unveiled the latest designs for an open-air stadium for the New York City Football Club in Queens.
Located adjacent to the New York Mets' Citi Field, the 25,000-seat, soccer-specific stadium will be the first in the sports league to run completely on electricity, and was designed to highlight the diversity of the borough, sometimes referred to as "the world's borough."
"Our design team has created a sustainable, technology-driven experience and integrated the stadium into the context of a future district," HOK principal and senior project designer Rashed Singaby told Dezeen.
"Our goal is to establish a connected urban amenity for the community and an unprecedented live event experience. We're looking forward to the stadium becoming a centerpiece for the vibrant Queens community."
The $780 million facility – privately funded by City Football Group and New York City FC – will total 592,189 square feet (55,016 square metres).
Located in the Willets Point neighbourhood, the stadium is part of a 23-acre development that includes a public school, hotel, retail and a 100 per cent affordable housing project.
The New York City Council recently approved the Universal Land Use Review Process for the entire development. The stadium's groundbreaking is slated for later this year with completion planned for 2027.
Dubbed "The Cube" with parallel dimensions that represent equality and fair play, the seven-storey facility will have 11,000 square feet (1,021 square metres) of LED panels on its face that mark the entrance and greet visitors with ever-changing graphics.
The screens will juxtapose the brick and black structural steel that will be included to reference the site's industrial heritage, according to HOK.
"Stadia are typically inward-focused buildings with solid exteriors that consume long stretches of valuable city blocks," the team said. Instead, HOK opted for a design that prioritised approachability and engagement.
"In this design, three of the four sides are either transparent or porous, with several street-side amenities designed to provide the opportunity for non-event day functions."
The canopy designed to protect spectators from the elements will offer moments of transparency to the sky. Visitor amenities will be layered through clubs, suites and premium zones – each distinct with furniture and fixtures that celebrate the surrounding borough and neighborhoods.
Following New York FC's vision for a sustainable stadium, The Cube "will become the first fully electric stadium in Major League Soccer and the first fully electric professional sports stadium in New York City".
Working to build resilience in an area with a history of environmental degradation, the design incorporates locally sourced materials, biodiverse landscaping and a below-pitch water harvesting system for irrigation.
Using a large-scale, rooftop solar array for energy generation and various waste reduction strategies, the club is working towards "credible net zero" by 2040.
HOK is also working on designs for a futuristic office complex in Silicon Valley's NASA Research Park and a renovation for Manhattan's historic Penn Station in collaboration with Practice for Architecture and Urbanism.
The renderings are courtesy of HOK.
Project credits:
General contractor: Turner Construction Company
Interior design: HOK
Partner architect: RCGA
Façade consulting: HOK
MEP, lighting, technology: ME Engineers
Structural engineering: HOK
Civil engineer: Langan
Landscape architects: HOK + MPFP
Wayfinding signage, branding, and environmental graphics: HOK EXD + Elevate Sports Ventures

