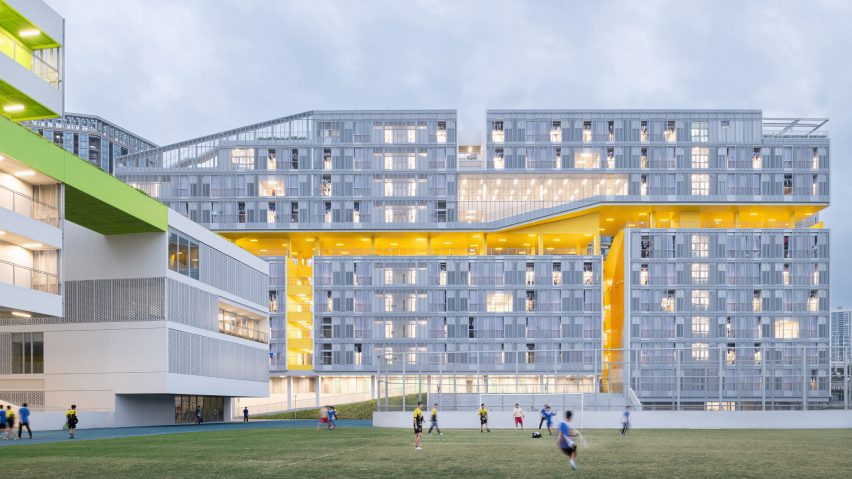Architecture practice Remix Studio has completed a campus for Futian High School in Shenzhen, designed as a "city in the city" and linked by colourful walkways and bridges.
The large campus, which measures over 120,000 square metres, was designed by Remix Studio to challenge the country's typical hermetic educational architecture and create a more open place accessible to the wider community.
Futian High School is elevated on a large concrete podium, which is open to the street to the west and contains sports facilities, an exhibition space and an auditorium for both students and the public.
On top of this podium is a playing field and running track, equipped with "double circulation" that allows access directly from the street and also the dormitories.
"Unlike traditional Chinese campuses that are urban islands isolated from their context, Futian school not only has a fully transparent interface with the main street, but shares most of its facilities with the neighbours," founding partners Nicola Saladino and Chen Chen told Dezeen.
"A total 13,600 square metres of public programme can all be opened to external users, thus transforming the school from a hermetic bubble into a civic centre," they added.
Futian High School's more private teaching areas and dormitories are organised in blocks along the east and south edges of the site, separated by communal outdoor spaces.
Areas exclusively for use by the school such as the library, multimedia library and canteen, are located in the podium beneath these blocks.
"The teaching volumes, the more private parts of the program, take the shape of towers, sitting on top of the podium in the eastern part of the plot, organised as interconnected finger-like slabs with a north-south orientation that perfectly fulfils the strict local regulations," said Remix Studio.
To facilitate the movement of students between all of these spaces, the blocks are linked by "the loop" – a network of stepped roofs, walkways and bridges that connects each block across several floors and is finished in bright colours.
"The loop is not just a simple collection of bridges connecting the school buildings, but rather a 400-metre-long 'social bend' designed to organise the campus life," said Saladino and Chen.
"Visually, the loop creates a moment of intensity in the overall massing, carving out a continuous sequence of colourful semi-outdoor spaces, like a ray of light at sunset splitting the austere volumes of the towers," they added.
Around the colourful walkways, Futian High School is largely finished in concrete finished with grey cement, with metal used for accents, balustrades and sun shading on the facades of the teaching blocks.
Extending over the western street entrance is the angular, perforated metal canopy of the rooftop stadium, complete with a pattern that displays the campus' name.
Remix Studio's previous projects in China include a block of artist studios and homes wrapped in layers of metal mesh and a minimal extension to a home in Beijing clad in thin metal louvres.
The photography is by Zhang Chao unless otherwise stated.
Project credits:
Architect: Remix Studio
Partners in charge: Chen Chen, Nicola Saladino, Shoutuo Lyu, Federico Ruberto
Project architect: Jiajia Zhang
Design team: Muzhi Chen, Jintong Duan, Yiren Wang, Yangyang Liu, Bingling Xu, Si Chen, Yuxuan Chen, Lu Tan, Alexandre Braleret, Yiren Wang, Marco Navarro, Peng Nie, Javier Pelaez, Nuofan Xu, Si Chen, Jiahong Huang, Ruiting Wang, Jieqi Yao
Client: Shenzhen Futian Educational Bureau, Shenzhen Futian Public Works Bureau
Construction agency: Vanke
Local design institute: CAPOL
Landscape design development: PIO Landscape
Interior design development: SD Design
Lighting consultant: Ning Field Lighting Design Corp. Ltd.

