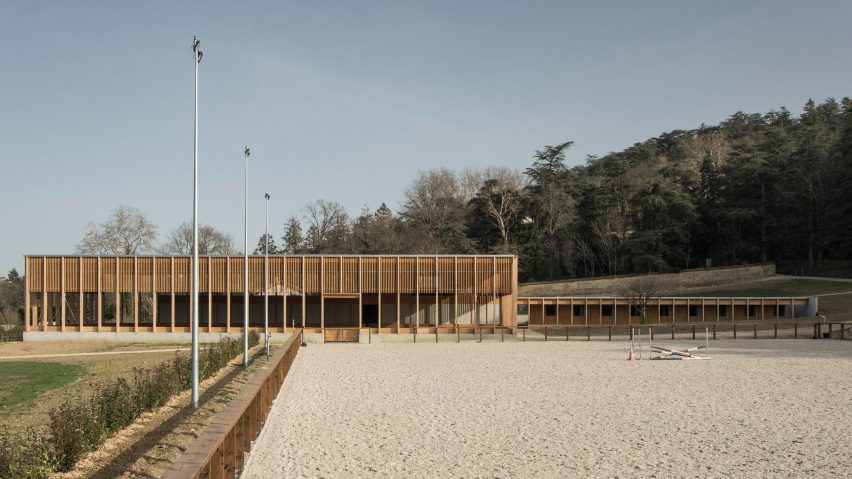French studio F+G Architectes has created a stable outside Lyon that is formed of wooden structures designed as a modern take on the area's typical agricultural buildings.
Called Les Écuries de la Roche, the building in the commune of Vourles provides space for 28 horses, alongside a clubhouse and indoor and outdoor riding arenas.
It is formed from a deliberately simple material palette of Douglas fir and concrete, chosen by F+G Architectes to echo nearby agricultural buildings.
"Drawing inspiration from agricultural traditions, the contemporary architecture reimagines the use of wood and concrete, creating a calm and serene atmosphere in perfect harmony with the surrounding landscape," studio founder Frederic Grandvaux told Dezeen.
"The material palette is deliberately restrained, favouring raw and functional elements," he added.
The low-slung building containing the horse stalls extends into a gentle slope to the east of the site, bookended by concrete retaining walls that conceal a grain store.
This block connects to a larger, two-storey building to the west, housing a large sheltered riding arena and facilities such as storage, changing rooms and a grooming area.
Above, the first floor of this block contains the Les Écuries de la Roche clubhouse and staff areas that connect to a rooftop terrace overlooking the surrounding landscape.
"The L-shaped plan of the stables acts as a natural retaining wall, facilitating the layout of the flat riding arena," said Grandvaux.
"Thus, the project seamlessly blends into its surroundings, successfully addressing the challenges presented by the site while capitalising on its unique opportunities," he added.
While concrete walls and columns present a more enclosed facade to the outside, facing inwards the buildings have been finished with timber-framed porticoes, intended to resemble trees.
"The play of light through the porticos and louvres evokes the nearby forest trees, adding depth and tranquility to the entire building," explained Grandvaux.
Throughout Les Écuries de la Roche, the wooden structure has been left exposed to create pared-back and durable spaces that offer a "clear reading" of the structure. This includes the indoor riding arena, which is sheltered by high-level timber louvres between its wooden supports.
Other stables featured on Dezeen include a sky-lit structure in Chile by Matias Zegers Architects and Umagoya by 2m26 that features traditional Japanese carpentry.
The photography is courtesy of F+G Architectes.

