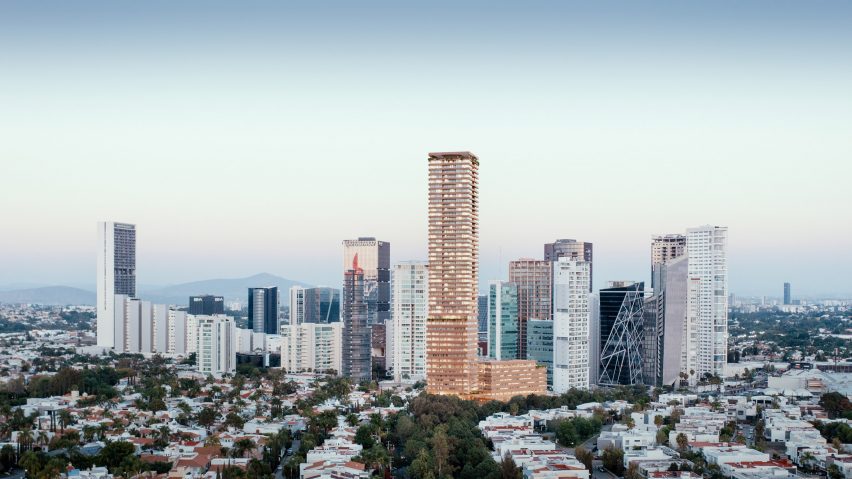American studio SOM has unveiled images of a skyscraper in Guadalajara, Mexico, which will be clad in red-toned concrete with interiors designed by Mexico City-based Héctor Esrawe.
Designed in collaboration with Esrawe and Mexico City architecture studio Estudio AMA, the Legend development will hold offices, retail, a hotel and apartments. Esrawe will design the hotel interiors, while Estudio AMA will carry out the residential portion.
The development will consist of two structures, a low-lying building with a large entry canopy cantilevered out over the street to mark the entrance of the Canopy hotel, which will operate in the structure.
Next to this volume, a 52-storey skyscraper is planned that will rise 190 metres to become the tallest building in the Andares Zapopan district of Guadalajara, according to the team.
Both of the structures will be clad in concrete panelling. Renderings show a reddish hue to the panelling, which will be achieved by adding in local minerals to the concrete mixture.
According to SOM, "hand-chiselled concrete details" will be added to the panelling in order to add texture and "a human element" to the design of the skyscraper.
"Legend is a project that is of its time and place, bringing international stature rooted in local culture, materials and craft," said SOM design principal José Luis Palacios.
"The design brings an architecture expressive of mass and weight with a sense of proportion that is unique to the region," he continued.
"The design leverages local culture and craft to create richly textured, handmade surfaces that serve as a counterpoint to the technical assemblies more commonly associated with towers," added the design team.
The skyscraper portion will rise up symmetrically. At its base, the floor plates will be marked by the louvred concrete panelling, separated by floor-to-ceiling glass.
In order to promote "passive cooling" the panelling will extend down on each floor, providing some additional shading for the below rooms and terraces.
As it rises, the centre of the skyscraper's face will be broken up by inset portions that will hold large patios for the residential portion of the project.
Terraces at the mid-point of the tower and on top of both buildings will hold various amenities for the occupants of the structure.
According to the team, the mix of amenities, engineering and craft are meant to be representations of the cultural variety of the city, which is one of the largest in the country.
"Legend is the culmination of the best minds collaborating to achieve the most representative project of Guadalajara," said Estudio AMA founder Andrés Muñoz Alarcón.
"Inspired by local traditions and seeking evolution to become the project that will represent a historic change in its context.”
Developed by Trust Capital, the project is expected to be completed in 2029. Other projects in Guadalajara include a showroom for stone company Grupo Arca designed by Héctor Esrawe.
Guadalajara has a booming design and architecture scene, and Dezeen recently rounded up nine designers in the city as part of our North American Design 2024 series.
The images are courtesy of SOM, Estudio AMA and RAUM.

