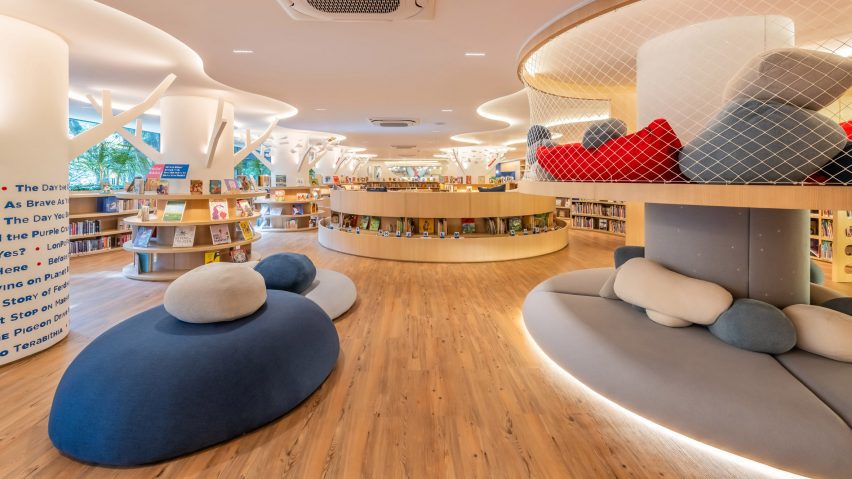
MAB3 and Zénite create forest of books for a Brazilian library
Brazilian architecture studio MAB3 and Zénite Arquitetura & Construção have teamed up to install a wood-wrapped library in a school in São Paulo.
The 470-square metre Graded School Library was completed in 2023 in a building constructed in 1961. The library is the American school's latest addition after architect Siegbert Zenettini updated the building in 2012, modelling the design after a Park School concept with tree-lined squares.
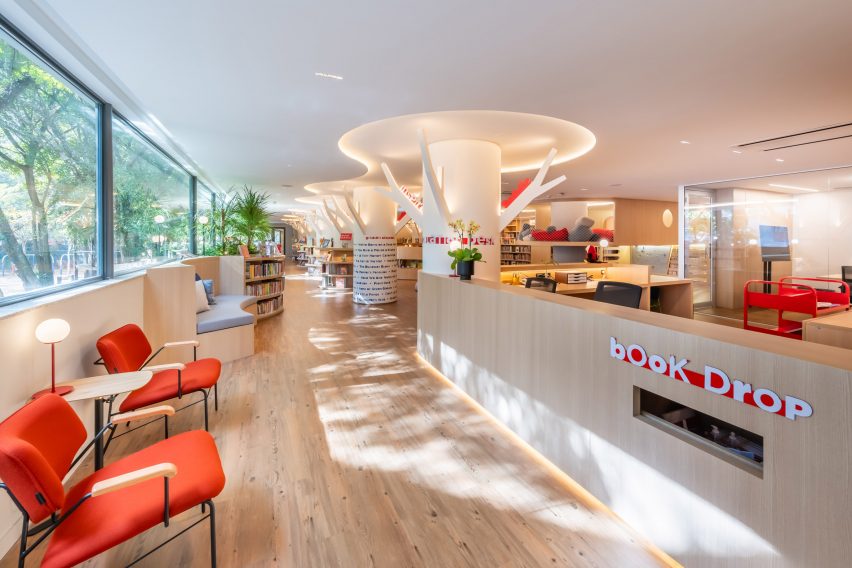
Local studio MAB3 architecture office designed the library with "comfortable, playful and ergonomically designed spaces to house the vast physical collection of books," while Zénite Arquitetura & Construção brought the project to life in a matter of 45 days.
"Our work focuses on the well-being of teachers, parents and students," said Zénite founder Giselle Benedetti. "With a solid organisational culture, technical competence and responsible and consistent financial management, we want to inspire and promote enchanting experiences, give new meaning to spaces and make dreams come true."
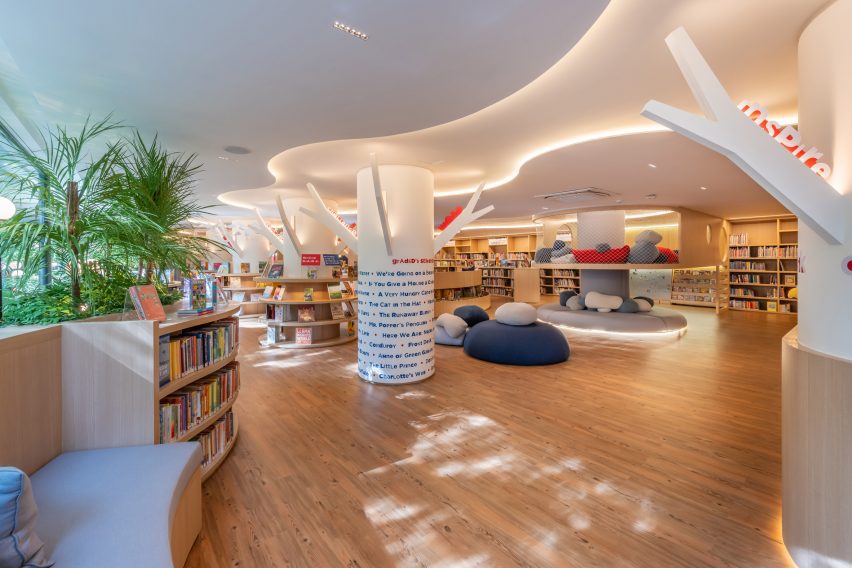
The curved, natural wooden bookshelves are divided by large, white "tree" columns with suspended paper leaves.
"One of the work's outstanding features is the use of joinery which, as well as storing books, also plays a key role as a decorative element integrated into the project's design," the team explained.
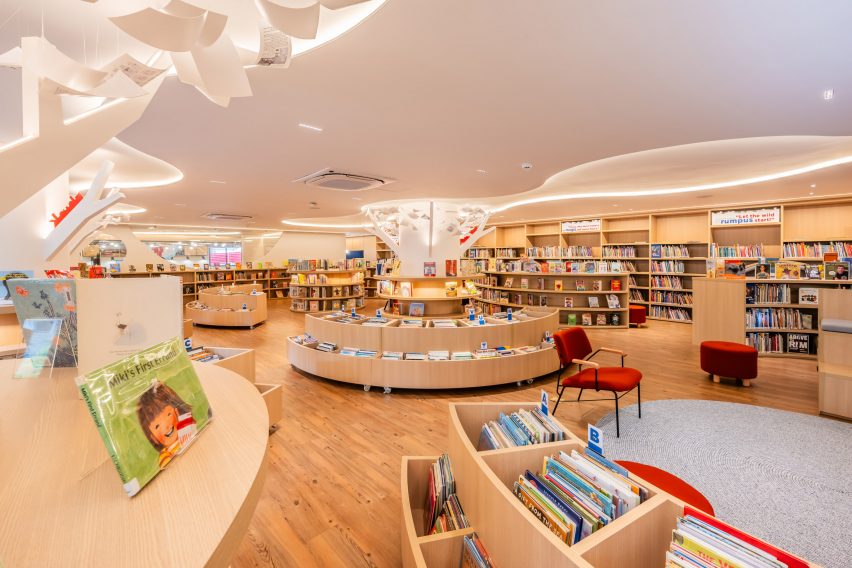
A curved circulation desk holds the entrance of the library and leads to a glazed conference room. In the centre of the library, a set of rounded risers becomes a small amphitheatre for stories and lessons.
In between the desk and the amphitheatre is a climbing area with an elevated reading platform full of pillows surrounded by a cargo net that becomes a casual, relaxing hideaway. Underneath a toy-filled space allows students to play and create.
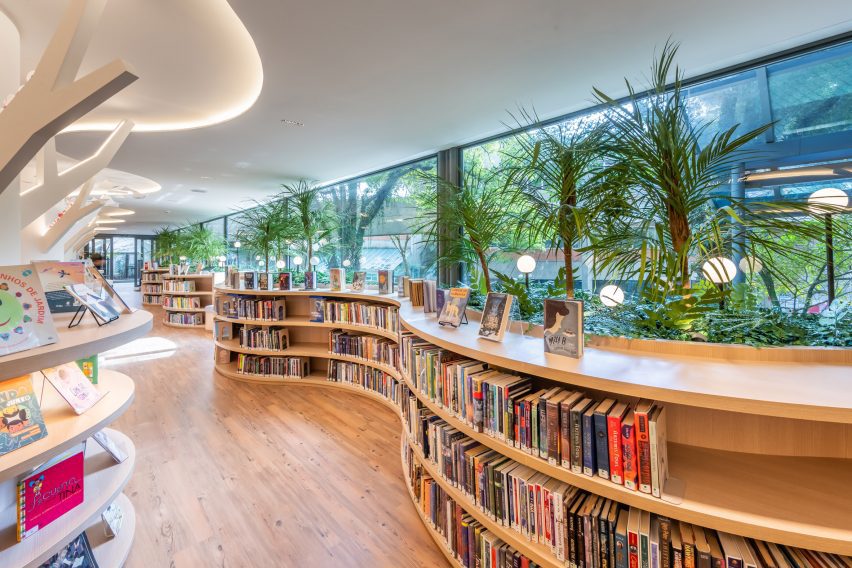
The design "relates to the context of students' learning and social relationships, while at the same time reinforcing the importance of reading within the whole process of students' intellectual formation and relationships in an inviting and playful environment," the team said.
At the far end of the library sits a classroom with curved tables and a large swooping window.
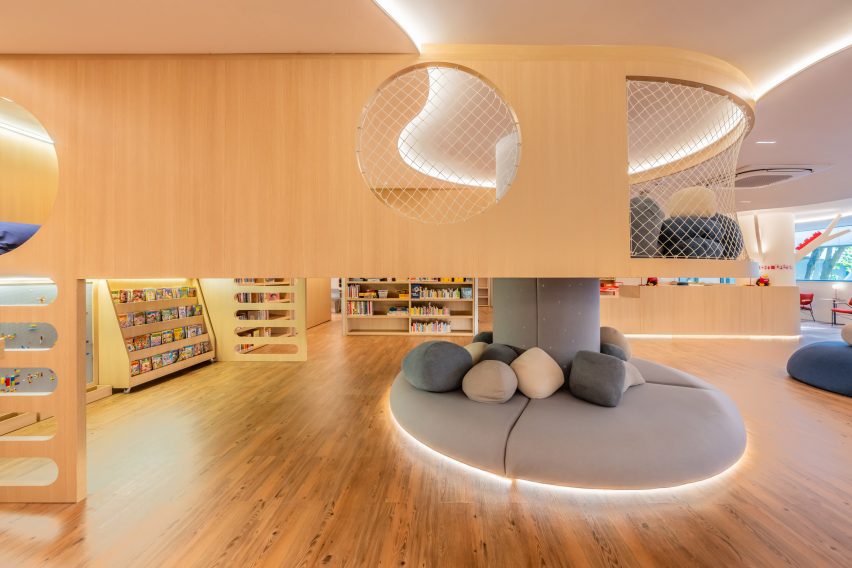
The seating – which ranges from cushion benches to scarlet pouffes to nooks tucked into bookcases – creates a welcoming atmosphere for students.
Lighting designer Regina Bruni created undulating recessed lighting features with cut drywall that form an organic tree canopy above the books and a fibre optic ceiling installation creates the illusion of a starry sky. Ribbon lights run along the bottom of the furniture, suggesting the effect that it lifts off the ground.
Below the "forest" of books is vinyl flooring printed to look like wood. It continues the space's theme while providing durability, easy maintenance, and practicality for the high-trafficked library.
Wave-shaped bookcases flow along the exterior wall underneath a row of windows. An interior planted area adds greenery to the space.
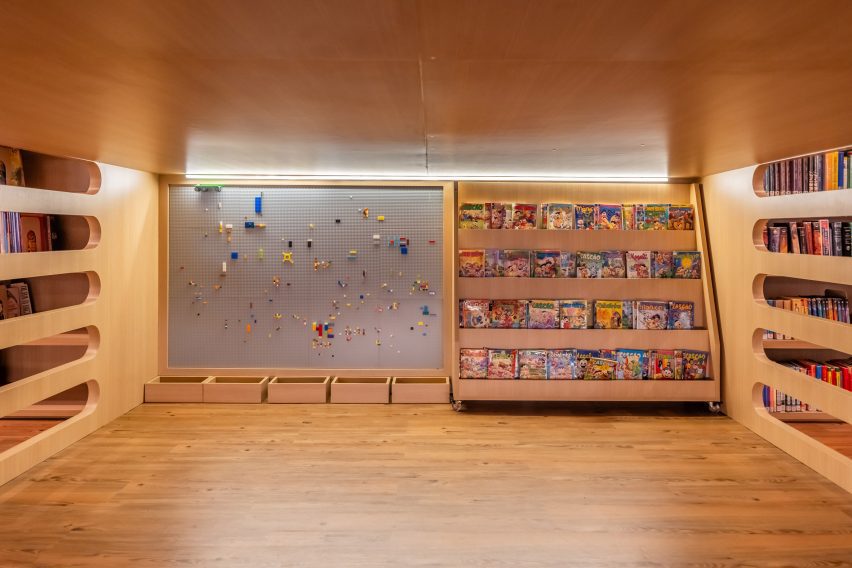
"The internal landscaping was not neglected and received special attention with the implementation of flower beds in organic shapes that harmonise with the exuberant green of the outdoor area," the team said, referencing the exterior courtyard with awnings and teaching planters.
Other libraries recently completed across the world include a five-form, angular library set within a tea plantation in Xiuwu, China by Atelier Xi and a library with rounded shelves and a wooden, tree-like skeleton in Mumbai, India by Studio Hinge.
The photography is by Maurício Moreno.
Project credits:
Architecture: MAB3
Construction: Zénite Arquitetura & Construção
Suppliers: Esquadriall, Nogal Marcenaria, Lumini, Elo Ar, ArchFloor