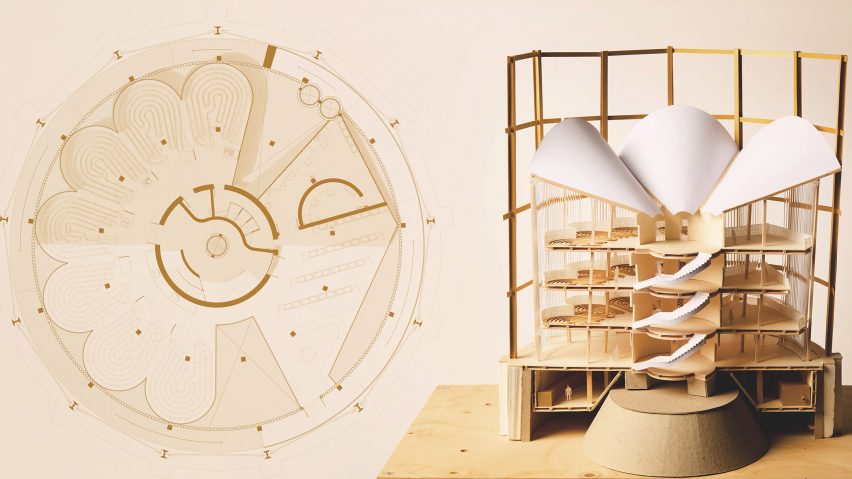
Ravensbourne University students present 12 architecture projects
Dezeen School Shows: a building that serves as both a clinic and a greenhouse and includes mycelium in its structure is included in Dezeen's latest school show by students at Ravensbourne University London.
Also included is a rehabilitation centre and a renovation project aiming to promote sustainability within fashion.
Ravensbourne University London
Institution: Ravensbourne University London
School: Architecture
Courses: BA (Hons) Architecture and BA (Hons) Interior Design Environment Architectures
Tutors: Luke Murray, Owain Caruana-Davies, Hwei Fan Liang, Darren Stacey, Polina Pencheva, Jake Moulson, Piotr Smiechowicz and Alberto Villanueva
School statement:
"The Department of Architecture at Ravensbourne is a passionate and collaborative community, with a curriculum integrating climate action, interdisciplinarity and social impact, with a distinctive hybrid blend of tradition, craft and digital skills, fostering a unique voice for each student to develop as innovative designers.
"By leveraging our London location and industry partnerships, we offer real-world opportunities and a supportive environment that champions diversity and creativity, ensuring our graduates are well-equipped to shape the future of architecture.
"This year, we are exploring a theme of 'care' across all modules – 'saluti publicae' or 'public safety' sets the narrative for the final major project, where our students have investigated architectural concepts that relate to care within settings of Bermondsey and Rotherhithe in London.
"Architecture has the potential to question how we might support ageing populations through a multitude of proposals.
"Our students, as 'agents of change' have explored the theme of care through researching around education, leisure and longevity."
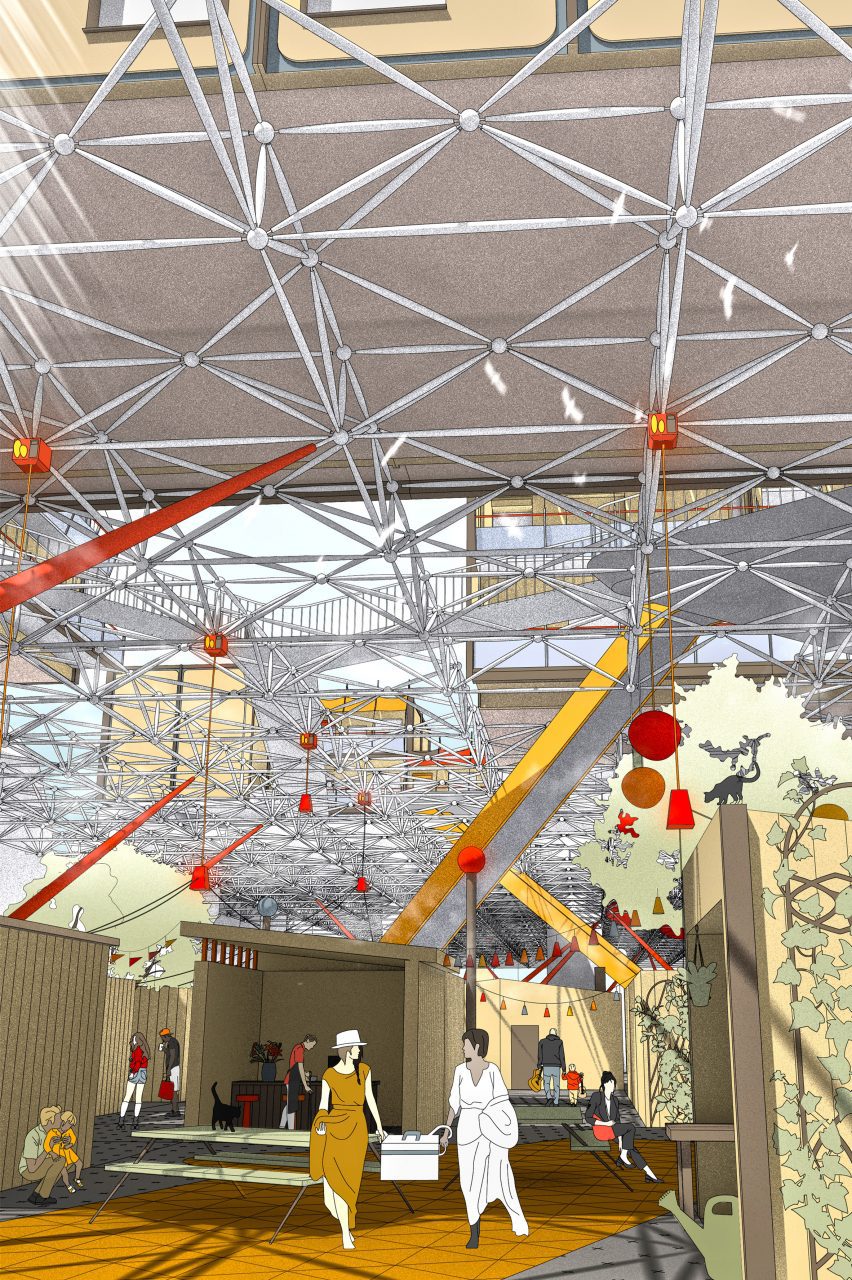
Raising Refuge by Robbie Michael
"Bibby Stockholm, the notorious barge intended to house asylum seekers off the coast of the UK, is used by the government as an example of how we should welcome and care for those in need.
"It is intended to house 504 people and is a disgusting example of how to care for the vulnerable.
"By contrast, this proposal houses 505 people – with an open street level and servicing pulley system to provide the infrastructure necessary for an entirely flexible space, and is broken up by public amenities and a sequence of garden islands, which are strung together by a series of bridges."
"At the centre of the capital, this proposal is a statement about how we should care."
Student: Robbie Michael
Course: BA (Hons) Architecture (ARB/RIBA Part 1)
Email: r.michael[at]students.rave.ac.uk
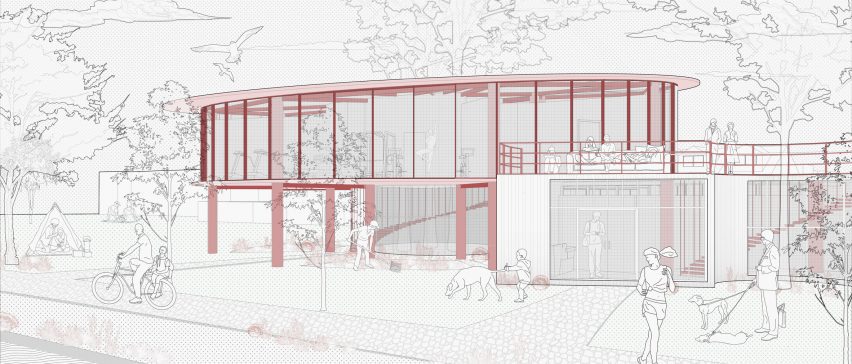
Southwark Park Health and Leisure Centre by Wei Jiang
"This proposal aims to create a health and leisure space to address health problems in the local community.
"To preserve the site's ecological environment, the design draws inspiration from existing trees on the site, with its concept based on Newton's law of universal gravitation – that any two objects in nature are attracted to each other – the force of attraction between the existing trees forming the basis of my design.
"The gym and open kitchen are the two main spaces in the proposal, with the roof and double facade using parametric design to reflect the randomness of nature, allowing the building to integrate with its surrounding natural environment."
Student: Wei Jiang
Course: BA (Hons) Architecture (ARB/RIBA Part 1)
Email: w.jiang[at]students.rave.ac.uk
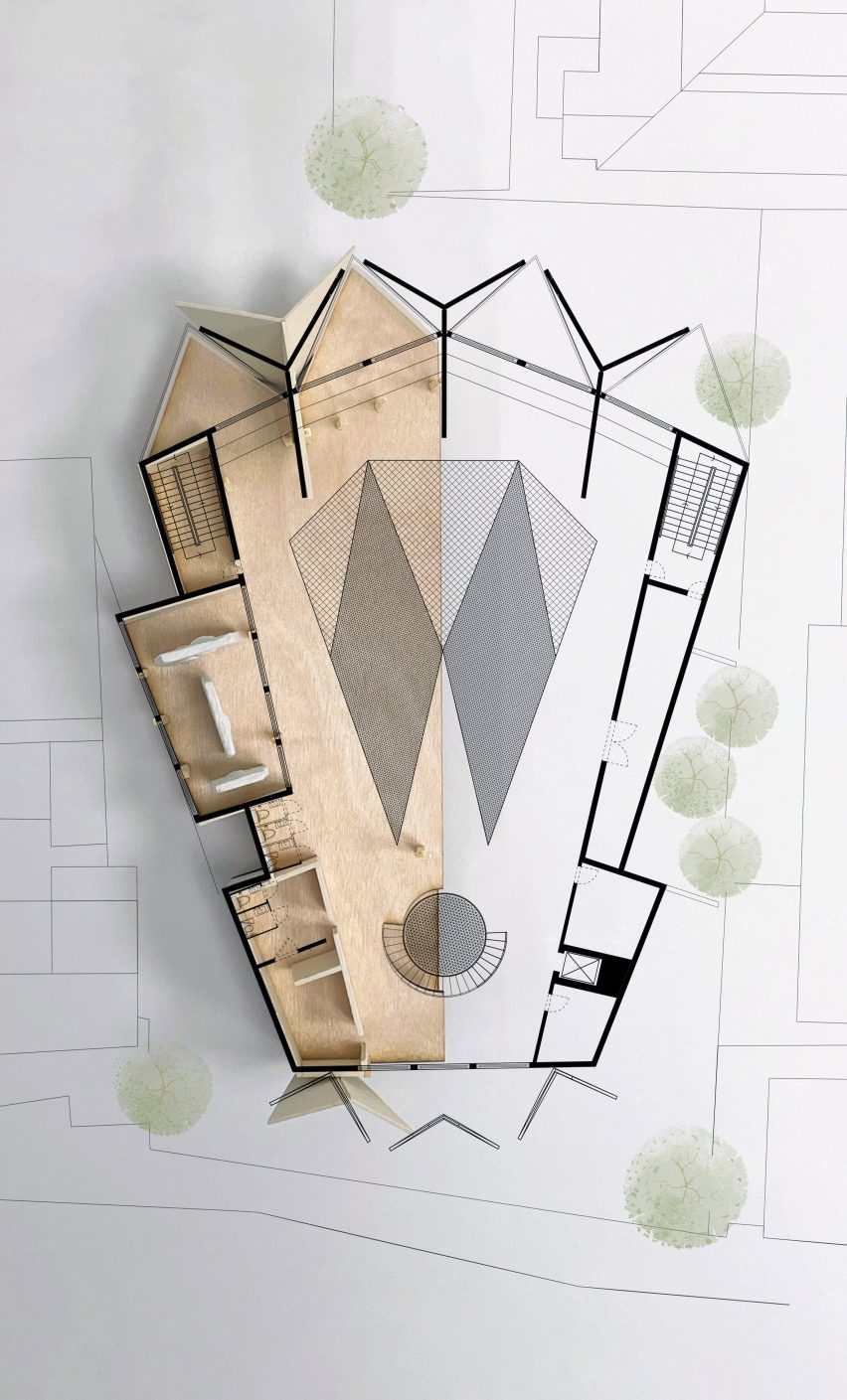
Playful Creations by Layla Mae Sreeraman
"This proposal aims to unite Southwark's community, particularly the younger generation, through creative arts.
"Analysis revealed a lack of venues beyond parks and schools for children to express themselves, leading to a proposed solution of establishing a secure and welcoming space where children can learn creative and essential social skills and have fun, all while encouraging STEM skills and motor skills development.
"In its play spaces, workshops can be run by various organisations for children of all ages, and transformed into exhibitions to display their work.
"Moreover, community members can make use of the workshop spaces during non-children hours, fostering a sense of community and shared resources."
Student: Layla Mae Sreeraman
Course: BA (Hons) Architecture (ARB/RIBA Part 1)
Email: l.sreeraman[at]students.rave.ac.uk
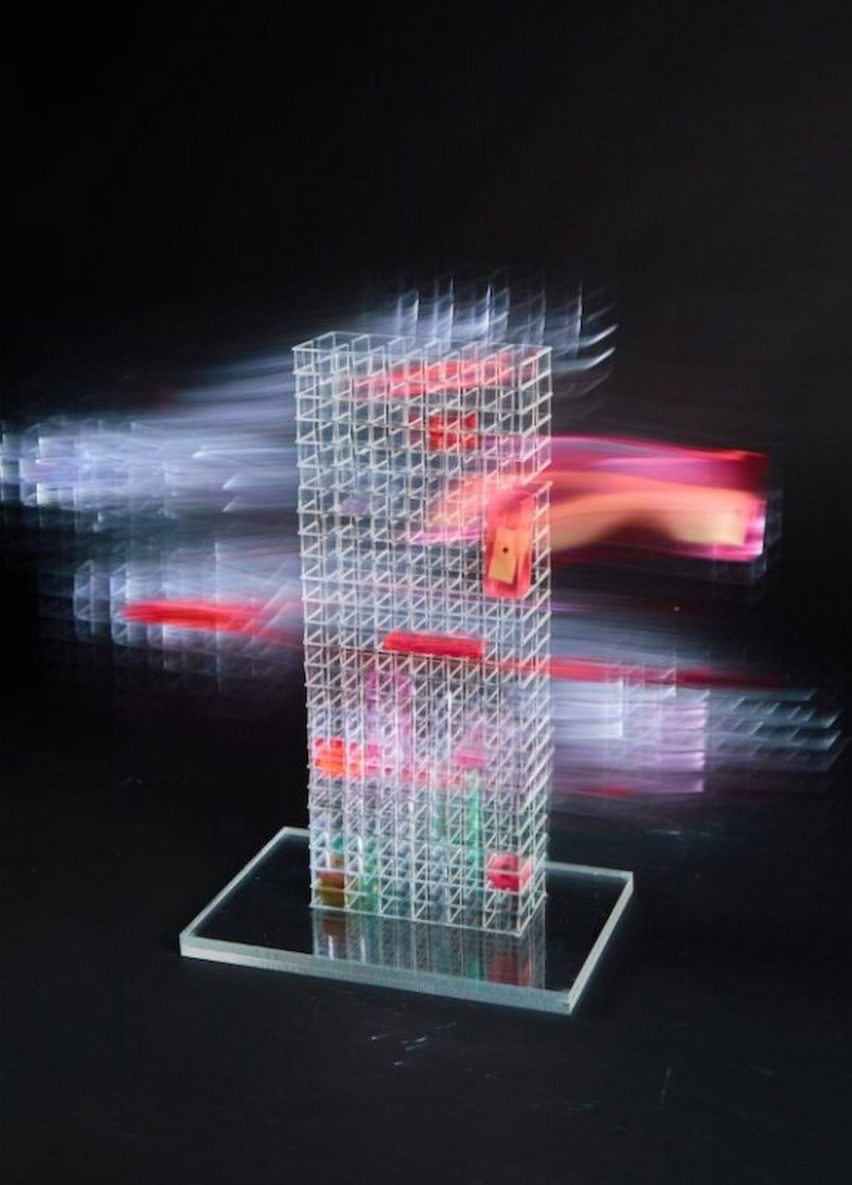
Towers of Memory: Preserving Maydew's House Living Legacy by Madalina Moraru
"This project aims to revive the memory of Maydew House – a 26-storey residential block near Southwark Park – combatting the planned demolition process.
"The project intertwines the tower's heritage with the experiences and memories of those affected by Alzheimer's, creating a unique architectural intervention that fosters engagement, reminiscence and emotional wellbeing, by incorporating its original design into the new intervention.
"The intervention features a 'Memory Gallery' which honours the tower's history and residents living there, a restaurant with an exterior green carpet which appears as an extension of the park – blurring the lines between internal and external environments – and a combination of living spaces with research areas, introducing modular structures within the existing concrete structure.
"By prioritising social responsibility and community wellbeing, Maydew's House memory retention project sets a new standard for architectural interventions, demonstrating the power of design to preserve history and create spaces that foster connection and improve lives."
Student: Madalina Moraru
Course: BA (Hons) Architecture (ARB/RIBA Part 1)
Email: m.moraru[at]students.rave.ac.uk
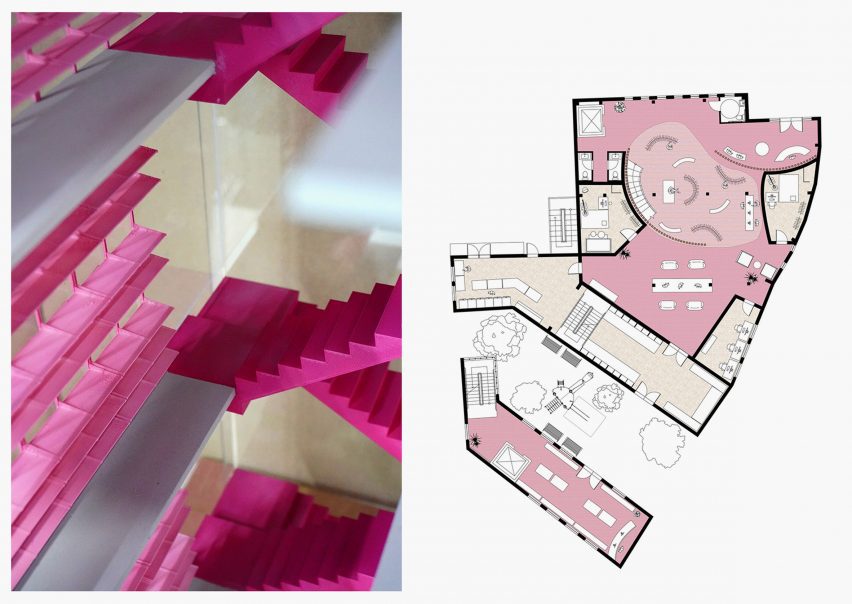
Life of Textiles by Ariana Sinanaj
"The Red Lions Club renovation project is a unique endeavour dedicated to sustainable fashion and creative expression through the transformation of an abandoned building.
"With a strong commitment to environmental responsibility, the project focuses on repurposing and recycling clothing and promoting a circular economy, featuring a one-of-a-kind shop where individuals can donate and purchase pre-loved items.
"The interior design of the space mirrors this ethos by using recycled materials and employing innovative construction techniques, as well as featuring studios and workspaces designed to encourage collaboration and skill development, providing a platform for community members to engage in creative endeavours.
"The collaboration with Fabbrick also showcases recycled furniture and textile bricks made from leftover clothing.
"This project sets a new standard for innovative design, emphasising the importance of sustainability and fostering a strong sense of community through creative expression."
Student: Ariana Sinanaj
Course: BA (Hons) Interior Design Environment Architectures (ARB/RIBA Part 1)
Email: a.sinanaj[at]students.rave.ac.uk
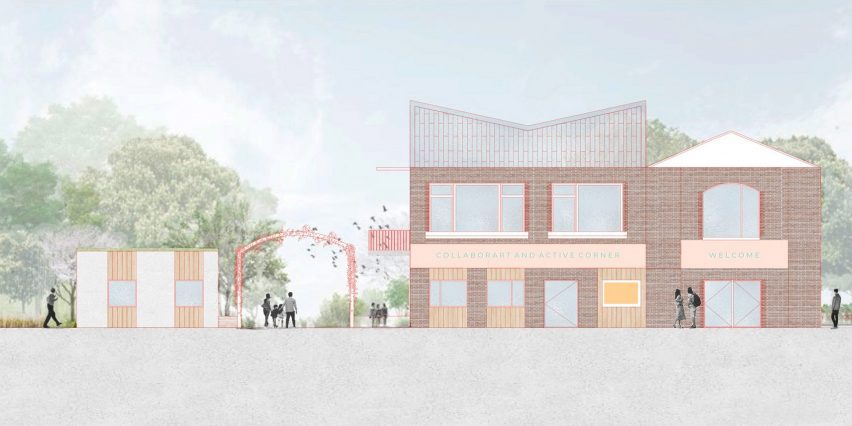
CollaborART and Active Corner by Jlyn Clarizze Nicolas
"The CollaborART and Active Corner initiative is an adaptive reuse project that transforms the existing Old Red Lions Club building in Rotherhithe, Southwark, into a vibrant communal hub.
"The space is designed to accommodate and engage all community members to participate in various collaborative endeavours.
"The project strives to foster cohesive community relationships, nurture a connected and thriving community, and create a sense of belonging through workshops, youth clubs and active programs such as rock climbing and multi-use studios for art, mending and yoga.
"Thus, by repurposing the existing building, the project preserves its historic heritage while breathing new life into it."
Student: Jlyn Clarizze Nicolas
Course: BA (Hons) Interior Design Environment Architectures (ARB/RIBA Part 1)
Email: j.nicolas[at]students.rave.ac.uk
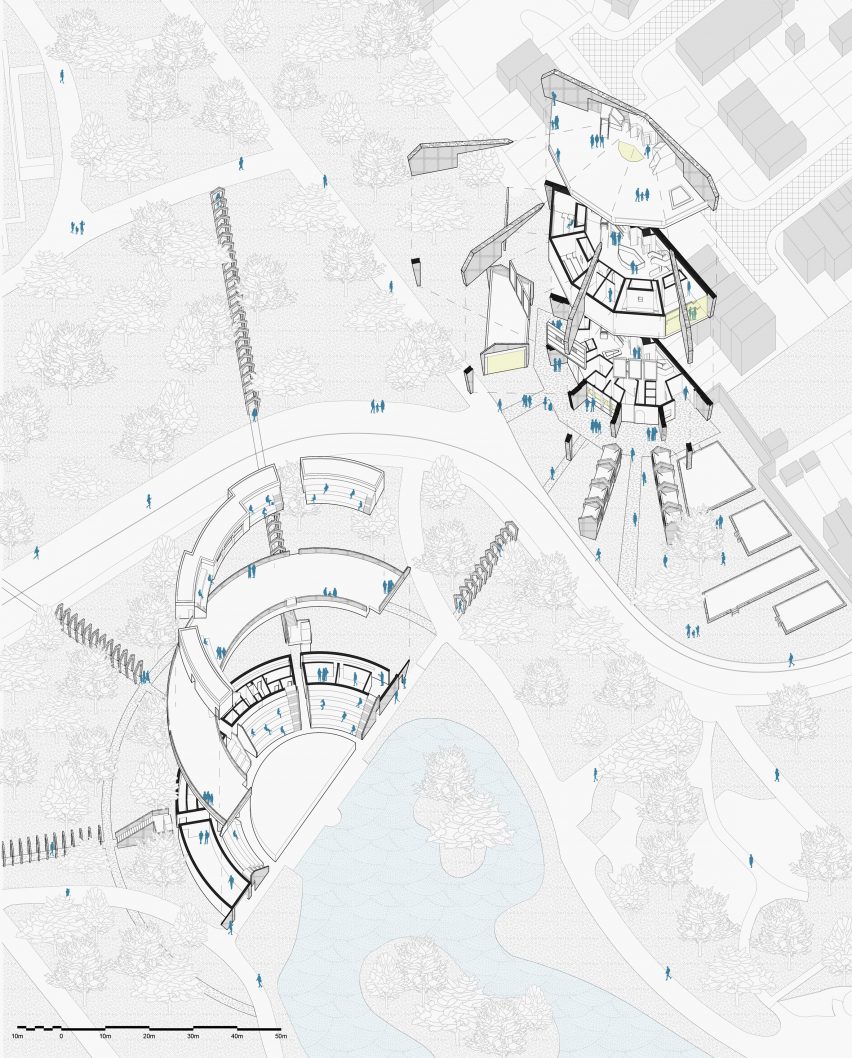
Ada Satler Theatre by Chun Ian Tsang
"Inspired by Ada Satler's mission to beautify Bermondsey, this project proposes a transformative cultural hub across two sites: Old Cafe Carriage Drive and Ada Satler Gardens in Southwark Park.
"The project addresses the lack of entertainment venues in the area, complementing the abundant physical activity options with enriching cultural experiences.
"The proposal for Old Cafe Carriage Drive includes a cinema, communal seating, a food market and gardens, and Ada Satler Gardens feature an outdoor theatre, providing space for performances, community events and cultural activities – its open-air design and dressing rooms and prop storage behind the seating area enhancing the connection between the audience, the performer and nature.
"Inspired by Japanese torii gates, new paths will connect the sites and improve navigation throughout Southwark Park – these paths not only enhance accessibility but also add a symbolic and aesthetic dimension, celebrating the blend of natural beauty and cultural enrichment."
Student: Chun Ian Tsang
Course: BA (Hons) Architecture (ARB/RIBA Part 1)
Email: i.tsang[at]students.rave.ac.uk
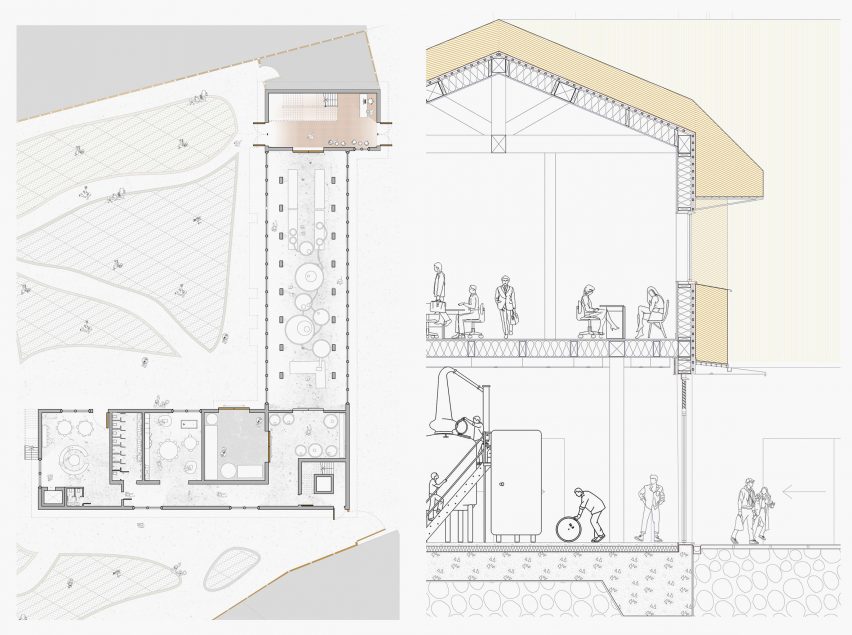
Brewdog Offices - Barley Field by Robert Trojan Alcántara
"Inspired by Agnes Denes' Wheatfield installation – created in 1982 in Battery Park, New York – this proposal brings a barley field to the edge of Deptford Creek, featuring a brewery, associated office and taproom.
"Barley grain is used in beer production, and straw is a readily available building material for construction and periodic maintenance of the large thatch roof.
"The building materials are predominantly plant-based, with a timber frame and straw-insulated cassette envelope and a deep thatch overhanging to help to shade the workspace.
"The sculptural thatch, visible activities of the brewery and barley field 'beer garden' are intended to bring a beautiful surprise to this inner London site."
Student: Robert Trojan Alcántara
Course: BA (Hons) Architecture (ARB/RIBA Part 1)
Email: r.alcantara[at]students.rave.ac.uk
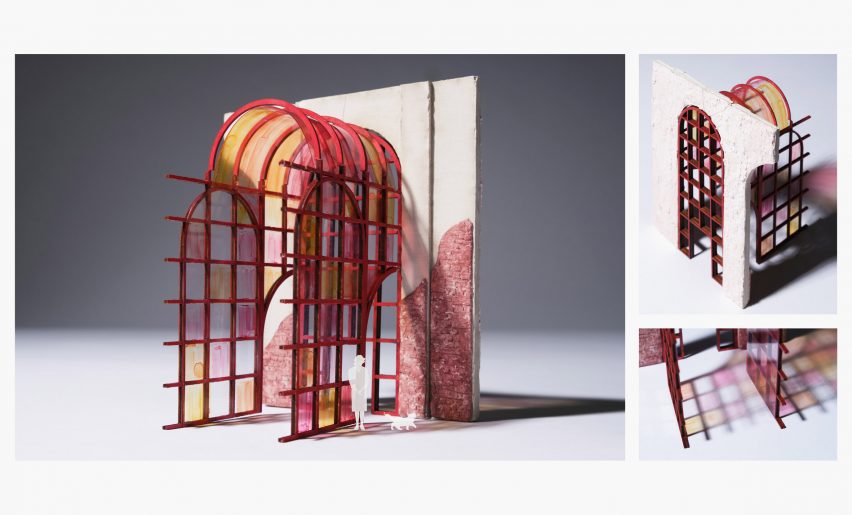
Botanic Bliss by Jing Sum Fan
"This project envisions the integration of a clinic and public greenhouse into Southwark Park that cultivates medicinal plants to address the growing concerns of mental health decline and health issues, such as Alzheimer's and PTSD, which are particularly prevalent among the ageing population.
"The Victorian belief in the therapeutic beauty of nature, exemplified by their fondness for greenhouses, inspired the establishment of Southwark Park – this proposal aims to honour and modernise this legacy by creating a space that combines natural beauty with cutting-edge therapeutic practices.
"With mycelium integrated into the building materials to infuse the medicine directly into the structure, the greenhouse also displays playful contrasts amongst the park's greenery, with its red exterior and the use of pink and orange stained glass, adding a dynamic and colourful dimension to the landscape."
Student: Jing Sum Fan
Course: BA (Hons) Architecture (ARB/RIBA Part 1)
Email: j.fan[at]students.rave.ac.uk
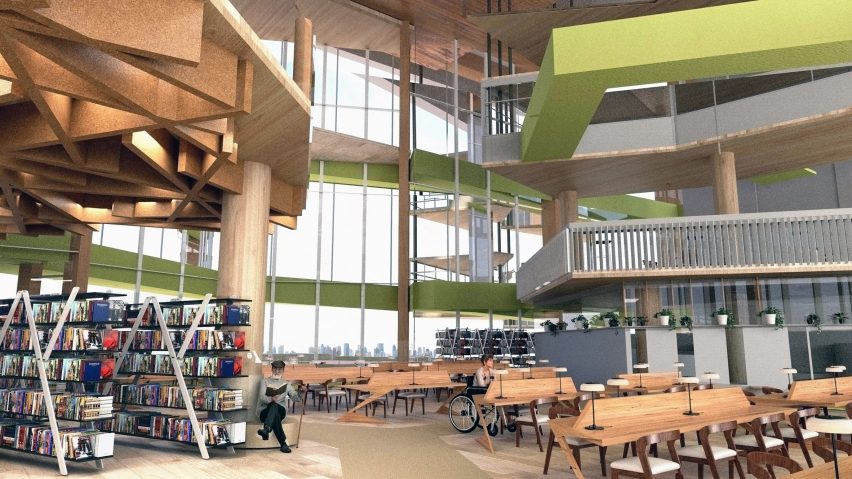
Southwark Lighthouse Library by Camila Zuñiga
"Southwark Lighthouse Library's primary goal is to create a space that provides care and support for its community.
"The proposed mass timber structure reimagines the Southwark skyline, incorporating a modern, sustainable multimedia library design atop a concrete residential building, specialising in spaces designed for neurodiverse learning.
"The architecture includes 'sound pods' which provide a range of quieter and louder spaces tailored to individual needs, as well as adjustable spaces with dimmable lighting, curtains, movable walls and varied furniture opens, allowing for a customisable environment that caters to diverse sensory preferences.
"Southwark Lighthouse Library ensures that all users can find a comfortable and accommodating space regardless of their neurological differences, serving as a beacon for inclusivity and sustainability in the heart of Southwark Park."
Student: Camila Zuñiga
Course: BA (Hons) Interior Design Environment Architectures (ARB/RIBA Part 1)
Email: c.zuniga[at]students.rave.ac.uk
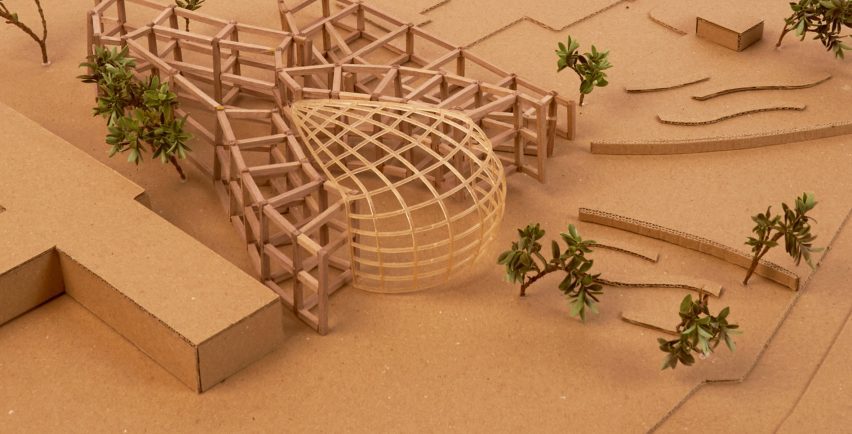
Pulse of London by Shana Remezan
"This proposal introduces an innovative cardiac rehabilitation centre nestled within the vibrant community of Southwark, UK.
"With a deep-rooted commitment to addressing prevalent health concerns, particularly cardiovascular disease, our architectural endeavour aims to offer a beacon of hope and healing – as the second leading cause of mortality in Southwark, the imperative to provide comprehensive care and support for individuals battling cardiovascular ailments is undeniable.
"Through meticulous design and thoughtful consideration of both form and function, our project seeks to redefine the landscape of cardiac rehabilitation.
"It seamlessly blends modern aesthetics with compassionate care to foster a space of rejuvenation and empowerment for all who walk through its doors."
Student: Shana Remezan
Course: BA (Hons) Architecture (ARB/RIBA Part 1)
Email: s.remezan[at]students.rave.ac.uk
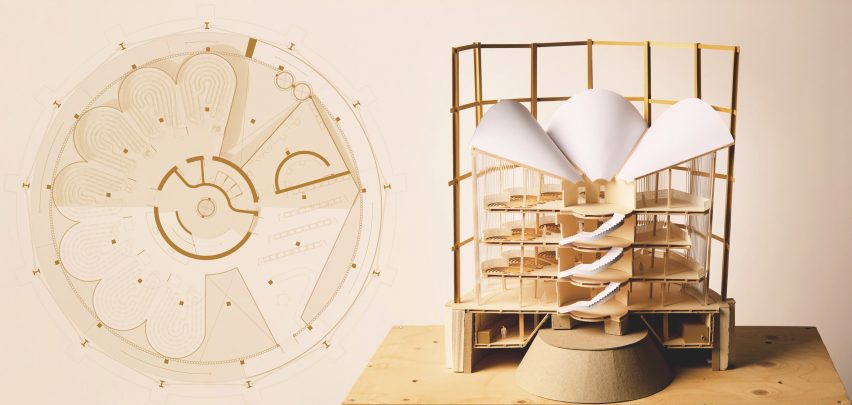
Through the Mist by Lola Moro
"Through the Mist is a horticulture centre designed for Rotherhithe's derelict gasholder site, honouring the Docklands' history whilst using it as a material to create dynamic experiences.
"With various features, the project offers a different perspective for reusing London's remaining gasholders and their often forgotten water tanks.
"The existing underground tank – once used to prevent gas leaks – stores and filters rainwater, aiding local drainage and flood management, as well as being flood-resistant with its wall attachment allowing it to float vertically with the water level.
"The hydroponic growing stations within the building were experimentally designed to tackle the spatial and light constraints in urban settings, proposing a new possibility for urban food production."
Student: Lola Moro
Course: BA (Hons) Interior Design Environment Architectures (ARB/RIBA Part 1)
Email: l.moro[at]students.rave.ac.uk
Partnership content
This school show is a partnership between Dezeen and Ravensbourne University. Find out more about Dezeen partnership content here.