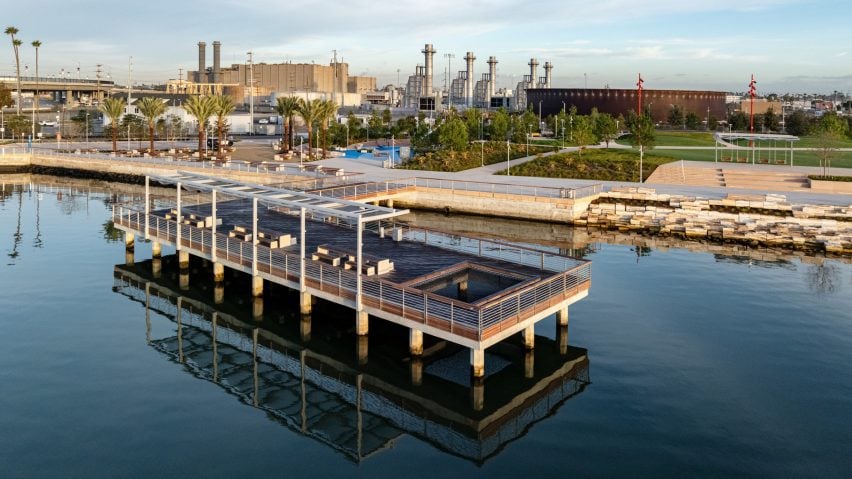Chunks of onyx stepped along the waterfront, green spaces and multiple playgrounds fill a public park built on a former industrial port in Los Angeles by international architecture studio Sasaki.
Opened in 2024, the Wilmington Waterfront Promenade spans 10 acres along San Pedro Bay amid the Port of Los Angeles – one of the world's busiest seaports and a leading gateway for international trade in North America. It was designed to reconnect Angelenos to the Pacific Ocean.
Sasaki, which is headquartered in Boston, served as the lead landscape designer, architect and engineer working with the Port of Los Angeles to enhance waterfront access for the harbour community, as well as residents and visitors.
"The park is all about the water; the design centers around trying to create multiple experiences in which you view and interact with the water's edge," Sasaki associate principal Philip Dugdale told Dezeen. "Sometimes quite obviously, but at other times, in a more playful manner."
Designed to be an oasis in the industrial context, the roughly triangular park is divided into three zones banding northward from the southern waterfront between Berths 183 and 186.
Set between the existing Banning's Landing Community Center and a future restaurant site, the Waterfront Promenade is approximately 1,300 linear feet (396 metres) of pedestrian boardwalk.
It connects a 5,400-square foot (502-square metre) Picnic Pier – a large wooden deck with shaded seating and a playful cargo-net cutout that allows people to look down into the water – to a floating dock for public water access and a small-craft launch.
Between the pier and the dock are the Tidal Steps: 270 linear feet (82 metres) of banded Arizona onyx stone, cut into blocks and arranged to showcase the changing tides.
Small pockets of plantings – selected by Studio-MLA – create microenvironments for aquatic-based wildlife, and the steps serve as "a visible representation of time, something that had been lost for the community over the years," Dugdale said.
The warm tones in the onyx informed the material selection throughout the park, lending colours to the precast concrete and paving. Cooler tones from the industrial surroundings can be seen in the diagonal paving bands and aluminium shading structures.
A set of swinging benches connects the Waterfront Promenade to the Bluff, a one-acre community plaza with an open lawn for gatherings and live entertainment, surrounded by planting areas and hardscapes. On the west side of the Bluff is a 10,000-square-foot (929 square metres) Play Area with mountaineering ropes, climbing nets and a large tower and slide.
The densely planted Upland holds the northern edge of the park along Water Street with over 200 trees – ranging from pink trumpets to Italian stone and Torrey pines to palms – and California native, drought-tolerant plants. Pedestrian and bike trails weave through the landscape, connecting seating spaces, green scenic lookouts, and a restroom facility with a green roof.
The highest point of the park is known as the Landing, which will be the connection point for a future bridge that stretches over Water Street.
"A key driver was to try to craft a landscape that created a natural buffer between Wilmington and the port while also taking advantage of the sweeping views of the Los Angeles harbor," Dugdale said.
"Our team created a strong sculptural landform which elevates the existing grade and creates the perfect viewing opportunity out to the water. The landscape wraps the edge of the park and feels like this protective frame that also helps to create a series of smaller rooms with shade-dappled seating areas and playful moments that the community can enjoy."
An organizational framework of 15-foot-wind paving bands runs throughout the site, bringing the large park down to a human scale, Dugdale explained.
"This framework tied into almost all of the features, from planting beds, benches, lighting, the guardrails and even the joints in the precast," he noted, calling out the two-toned field pavers that provide a tactile detail and layered approach to the landscape.
Tall, bright-red lighting poles rise out of the lawn as colourful beacons in the natural landscape.
Additionally, a network of pedestrian pathways and greenspaces connects the park to the first phase of the Port of LA refurbishment: Sasaki's Wilmington Waterfront Park, which was completed in 2011 on a 30-acre brownfield site one mile northwest of the Wilmington Waterfront Promenade.
Other ongoing projects in Los Angeles include a proposed expansion of The Broad museum by Diller Scofidio + Renfro, which is set to break ground in 2025, and the amorphous construction of the Lucas Museum of Art by MAD, which is slated to be complete next year.
The photography is by Barrett Doherty.
Project credits:
Lead design landscape architect, architect, civil Engineer, planner,environmental graphics: Sasaki
Landscape architect, planting: Studio-MLA
Geotechnical engineer: Earth Mechanics, Inc.
Quality control and cost estimating: Integrated Engineering Management
Marine and electrical engineer: Moffatt & Nichol
MEP: P2S Inc.
Site structural sngineer: PacRim Engineering
Lighting design: Sean O'Connor Lighting
Methane donsultant: Methane Specialists
Contractor: Sully-Miller Contracting Company

