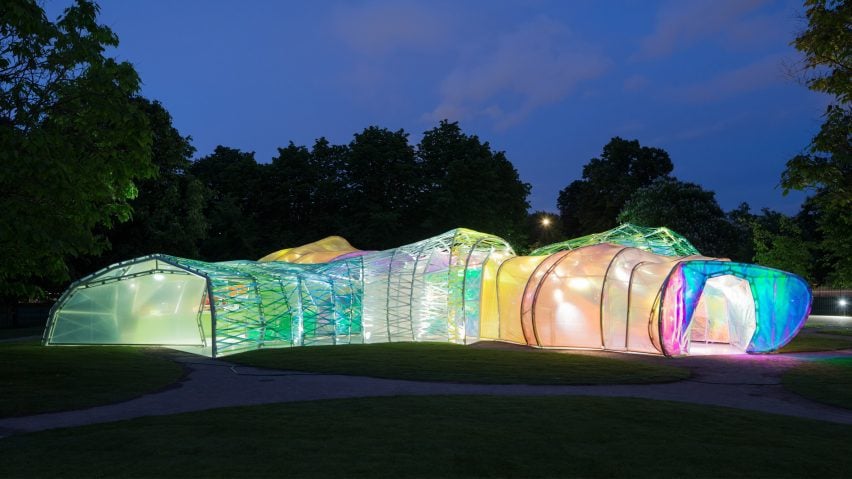Following the opening of this year's Serpentine Pavilion designed by architect Minsuk Cho, we take a look back at the past 10 editions of the annual architecture commission in London.
Each year, the Serpentine Gallery commissions a leading architect to design a temporary pavilion in Kensington Gardens.
The first Serpentine Pavilion was a triangular marquee structure designed by Zaha Hadid, which opened in 2000. Since then, structures have been designed by creatives including Danish architect Bjarke Ingels, Burkinabe architect Diébédo Francis Kéré and Mexican architect Frida Escobedo.
Typically open from June to October, the temporary pavilions are used as public gathering spaces during the day and as venues for cultural events in the evenings.
Read on for 10 Serpentine Pavilions from the last decade:
Chilean architect Smiljan Radić created a cylindrical structure with translucent walls made from a paper-thin layer of white fibreglass for the 2014 edition of the Serpentine Pavilion.
Perched atop quarry stones, visitors could go inside the structure or walk underneath it into a central outdoor courtyard.
Find out more about the 2014 Serpentine Pavilion ›
A series of metal arches wrapped in colourful double-layered plastic formed the 2015 Serpentine Pavilion, which was designed by Spanish architecture studio SelgasCano.
Multiple entry points of different sizes were added to the bulbous structure, offering different journeys to a central gathering space.
Find out more about the 2015 Serpentine Pavilion ›
For the 2016 pavilion, Danish architect Bjarke Ingels stacked translucent blocks into two curving walls that joined at the top, forming a cavernous space.
The blocks were made of fibreglass frames that were hollow in the centre, meaning the walls changed from appearing opaque to see-through depending on the angle from which they were viewed.
Find out more about the 2016 Serpentine Pavilion ›
Curving indigo-coloured walls and a tilted ring-shaped canopy enclosed the 2017 Serpentine Pavilion by Burkinabe architect Diébédo Francis Kéré.
The wooden roof's funnel shape was designed to direct rainwater into a well in a central courtyard, which was then used to irrigate the surrounding park.
Find out more about the 2017 Serpentine Pavilion ›
Mexican architect Frida Escobedo designed a courtyard surrounded by lattice walls for the 2018 commission, becoming the first solo woman to lead a Serpentine Pavilion project since Zaha Hadid's inaugural pavilion in 2000.
Concrete roof tiles were stacked to create decorative walls that allowed light and air to filter through. A mirrored ceiling and triangular pool of water were added to the pavilion to reflect the patterns on the walls.
Find out more about the 2018 Serpentine Pavilion ›
Around 61 tonnes of Cumbrian slate covered the sloping canopy sheltering Japanese architect Junya Ishigami's pavilion in 2019, which he described as a "hill made out of rocks".
Supporting the rugged roof was a slender steel structure including 106 pin-ended columns placed in a random arrangement to mimic a forest.
Find out more about the 2019 Serpentine Pavilion ›
After a year's delay due to the coronavirus pandemic, South African studio Counterspace opened a geometric structure made from CNC-cut plywood coated in pink and grey micro-cement in 2021. It was the 20th Serpentine Pavilion to be built.
Led by architect Sumayya Vally, the design was informed by meeting spaces in areas of London with large migrant populations.
Find out more about the 2021 Serpentine Pavilion ›
Black Chapel by Theaster Gates (2022)
Chicago artist Theaster Gates worked with architecture studio Adjaye Associates to create a cylindrical pavilion named Black Chapel in 2022.
Intending to be a peaceful space reminiscent of small chapels, the 16-metre-diameter structure was constructed from blackened timber joists clad in plywood and topped with an oculus.
Find out more about Black Chapel ›
À Table by Lina Ghotmeh (2023)
Last year, Lebanese architect Lina Ghotmeh designed a nine-sided pavilion named À Table, which had a glulam structure, pleated Birch plywood roof and wooden screens punctured with leaf-like perforations.
A trio of scalloped-shaped tables were placed inside the structure, lit from above by a 3.4-metre oculus, providing a gathering space to encourage conversation.
Archipelagic Void by Minsuk Cho (2024)
For the latest Serpentine Pavilion, architect Minsuk Cho drew on the courtyards of historic Korean houses to create a star-shaped structure named Archipelagic Void.
Organised around a circular open space, the pavilion comprises five separate structures with different functions including an auditorium, a cafe and a play structure covered in orange netting.
Find out more about Archipelagic Void ›

