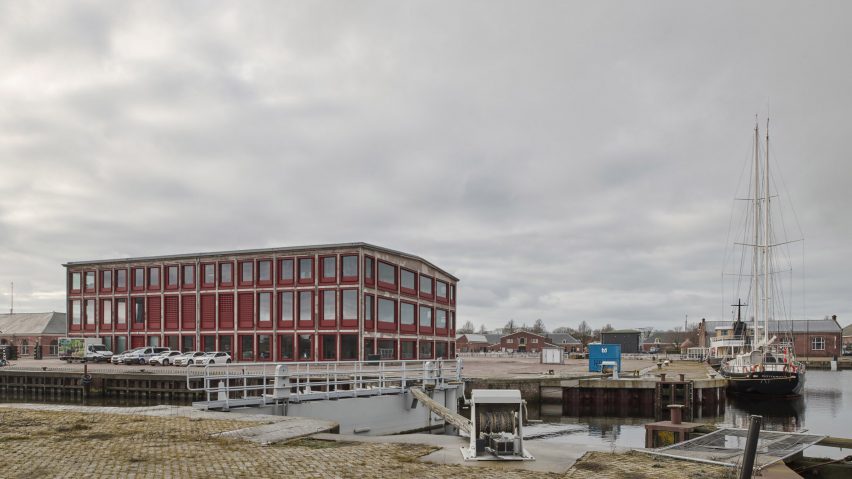Architecture studio Office Winhov has transformed the industrial structures of two former shipyard buildings into a city hall in Den Helder, the Netherlands.
Located at the tip of the North Holland peninsula, the shipyard site dates back to the era of Napoleon in the early 19th century. It fell into disuse after the Royal Dutch Navy's departure in 1990.
Office Winhov's creation of the City Hall aims to better connect the formerly isolated site to Den Helder while celebrating and protecting its maritime heritage.
"By relocating Den Helder's City Hall to this site, the municipality not only reestablishes its connection with the city, but the adaptive reuse also safeguards the maritime and naval heritage, cherished by its citizens," the studio told Dezeen.
The project occupies two buildings on either side of a large square – a brick and timber mast shed and a concrete-framed block that was formerly a sail-making facility.
Rather than overhaul these two contrasting buildings, Office Winhov was guided by their existing structures and layouts for the design, "preserving the integrity" of the site, it said.
"The preservation of the existing buildings, the presence of the construction and materials and the daily use of the buildings on the yard are important 'gestures' in the project," explained the studio.
"The construction typology of the existing buildings determines to a great extent the spatial organisation of both buildings," it added.
Four gabled bays separated by rows of timber columns define the brick building and have been used to organise the new spaces.
One of these bays has been left empty to form a public lobby, flanked by a wedding venue and the council chamber, which are visible through large internal windows.
In the concrete building, the gridded structure has been utilised to house a more compartmentalised series of offices, organised around a central skylit atrium.
Internally, the finishes in both buildings highlight the existing structures, with the concrete frame of the offices left entirely exposed and contrasted by pale wooden panelling and steel balustrades.
In the former mast shed, the wooden roof trusses have been maintained and complemented by textured wooden walls that provide acoustic insulation and are finished in a palette of deep blue and seaweed green.
"The monumental wooden tie beam construction of the former mast shed is kept in sight with the names of the former yard workers written upon them," said Office Winhov. "The colour palette was determined in response to the atmosphere of the building and the various uses of the rooms.
The exterior of the brick building has been left largely unchanged, with an entrance created between two archways by inserting full-height glazing and weathered-metal doors.
At the concrete building, its dilapidated brick-infill exterior has been replaced with steelwork in a red-brown, designed to echo the existing industrial metalwork found on the site.
Previous projects by Office Winhov include the conversion of two historic buildings in Amsterdam into the National Holocaust Museum and an archive building in Delft that is designed to resemble bookshelves.
Other recent adaptive reuse projects include Quinn Evans' restoration of a Detroit train station to create Ford offices and the Kunstsilo art gallery that is housed in a "basilica-like" grain silo in Kristiansand.
The photography is by Max Hart Nibbrig unless stated otherwise.

