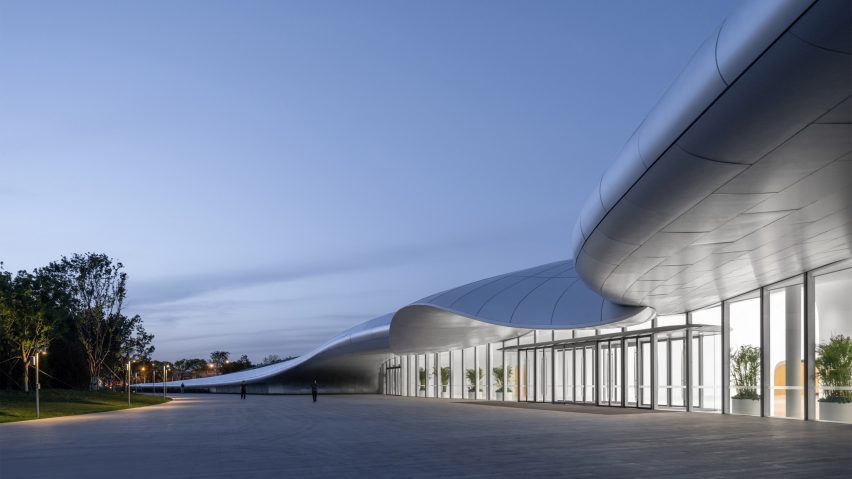Global architecture studio MAD has unveiled ZGC International Innovation Center in Beijing, which features a curving green roof with rippled overhangs.
Located in the Haidian district, the 65,000-square-metre conference centre has an organic shape with rounded, petal-like corners that extend from the building envelope to shade outdoor public spaces.
"The centre's biomorphic, clover-like form features a cantilevered roof characterised by soft, fluid shapes," said MAD.
"The form floats overhead, providing shade from the sun, shelter from the elements, and a space for social interaction, enhancing the connection between people and the architecture."
MAD has built ZGC International Innovation Center to host the annual Zhongguancun (ZGC) Forum technology conference.
It is topped with a 17,000-square-metre roof park complete with trees and walkways, intended to blend the building in with the surrounding landscape.
"It blends into the cityscape with an accessible green roof park, consisting of trees, gardens, walkways, and architectural features that extend the surrounding gardens and hills, making it completely disappear when viewed from the surrounding mountains," said MAD.
The roof is made from concrete and honeycomb aluminium panels coated in fluorocarbon, with lighting placed under louvres to create a rippled pattern that snakes around the perimeter of the building.
"At night, lights hidden within the roof louvres synchronise with the roof lines," said MAD. "They create a sense of movement, echoing the endless traffic on the city roads further blending into the urban landscape."
Inside, the building is designed to have a futuristic appearance while being open and airy, achieved partly with glazed curtain walls that follow the curving shape of the roof.
"The simplicity of the interior aims to create user-friendly spaces that enhance social interaction and promote engagement," said MAD.
Event areas, including the main venue, a banquet hall and a multifunctional hall, are all situated on the ground floor, with meeting rooms and lounges below in the basement.
Two ethylene tetrafluoroethylene (ETFE) membrane skylights let natural light inside the upper level, while lighting strips on the walls and ceiling highlight the building's organic shape.
To illuminate ZGC International Innovation Center's basement, MAD created a sunken courtyard that surrounds an existing tree on the site.
Elsewhere in China, the studio has also recently designed a sports centre in Shijiazhuang with a wavy shape and is currently constructing the curving Hainan Science Museum.
The photography is by Arch Exist unless stated otherwise.
Project credits:
Architect: MAD
Executive architect: Beijing Institute of Architectural Design
Curtain wall consultant: Inhabit
Interior design: MAD and Beijing BIAD Decoration Engineering and Design
Landscape design: MAD and Guangzhou SPI Design
Floodlighting consultant: Toryo International Lighting Design Center
Interior lighting consultant: Beijing TaiFu GuangDa Lighting Design

