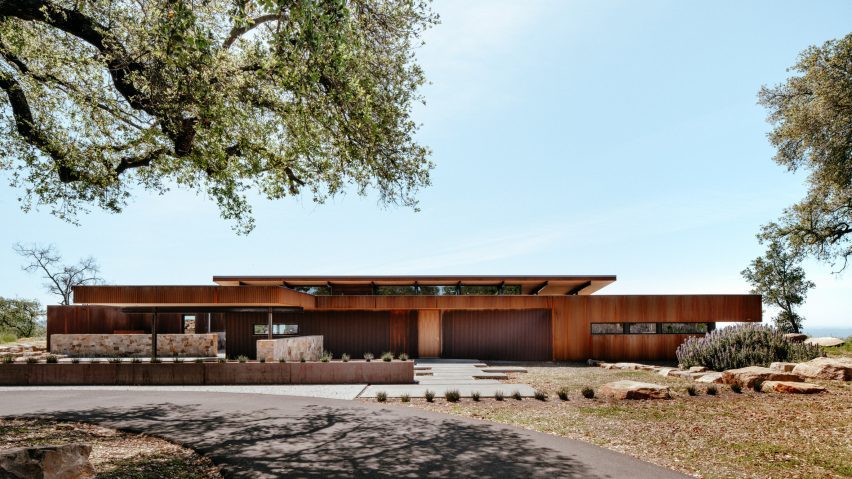Plates of weathering steel wrap the House for a New Beginning, a project designed by US studio Nielsen Schuh Architects for a couple whose original home was destroyed by a wildfire.
Located in the hills just north of Santa Rosa in Sonoma County, the house was designed for clients who had lost their prior home in the 2017 Tubbs Fire, which burned over 36,000 acres (14,569 hectares) and devastated the wine-making region.
When the couple set out to rebuild, they picked a site near their prior home.
"Rather than rebuild on their original property, they found a neighbouring site, which was also burned, to help begin their lives anew," said local studio Nielsen Schuh Architects.
The new, 9.73-acre (3.9-hectare) property had formerly held a large, white-stucco house with a generous swimming pool, all of which had been decimated by the fire.
The building had rested atop a flat strip of land, overlooking the valley below.
"This was the obvious place to build again, in order to minimise additional disturbance to the site and to take advantage of the relative privacy, distant views and the pool, which we planned to restore," the team said.
"We also saw an opportunity to build the new house in a way that was more in scale with the recovering landscape – and that would fit within the setting, rather than dominate it," the team added.
The architects conceived a one-storey home that stretches horizontally across the site and is topped with pitched roofs.
With fire resistance a guiding concern, the team chose non-combustible materials – weathering steel and stone – for the home's exterior. The team was careful to avoid vents and openings that would allow fire to creep into the structure.
"While embracing the wild surroundings both near and far, the new house design has a priority of fire resistance," the team said.
The front elevation, which faces north, features a wide carport and opaque surfaces that conceal the sweeping vista behind the house. The front facade's design also aids in fire protection.
"The more opaque north facade of the house stands as a shield to approaching wildfires, which historically run from that direction," the team said.
Roughly L-shaped in plan, the building spans 2,513 square feet (233 square metres) and consists of three main components.
The central volume holds the communal spaces, along with a foyer and mudroom. Adjoining this volume is a wing with two bedrooms and two bathrooms, arrayed along a partly angled corridor.
On the other side of the house is a second wing, this one detached and containing the primary bedroom suite.
In the rear, the home is lined with terraces and wraps around the rebuilt swimming pool, which acts as an "on-site emergency water source". Roof overhangs help shade the outdoor area on sunny days, and provide shelter on rainy ones.
The project has a number of sustainable features, including high-performance glazing and insulation that exceed California's strict energy requirements.
Photovoltaics generate power for the home, and extra energy is stored in a battery. Solar panels heat water that is used in the house and pool.
A grey-water system has been set up to help irrigate the landscape.
The property's vegetation has been left mostly untouched as it recovers from the wildfire. Flowing plants are reemerging, and a number of oak trees are holding on.
"The rocky, rugged land has mostly been left to rejuvenate on its own – it's a long-term process of recovery," the team said.
Other homes designed to withstand wildfires include a Sonoma County house by Studio VARA that is wrapped in a protective shield made of standing-seam metal and a one-bedroom residence in Colorado by Renée del Gaudio Architecture that has steel siding and non-combustible roof boards.
The photography is by Ethan Gordon.
Project credits:
Architect and interior designer: Nielsen:Schuh Architects
Firm founders: Amy Nielsen and Richard Schuh
Builder: Sam Turner, Gracie Construction
Strutural engineers: Summit Engineering
Fabricator: Iron Dog Fabrication

