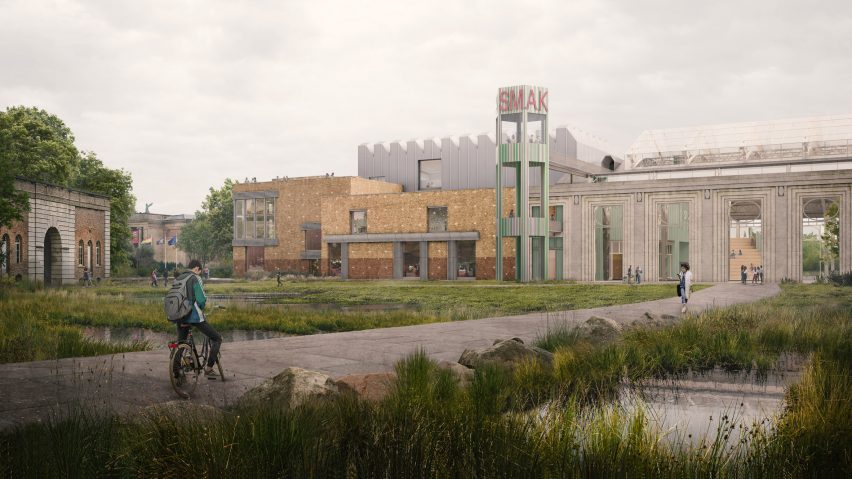London studio David Kohn Architects has won an international competition to redesign the SMAK museum in Ghent, Belgium, alongside noAarchitecten and Asli Çiçek.
The redevelopment, which aims to redefine the museum's relationship with the city, will see the reconfiguration and extension of a cluster of historic buildings to create 20,000 square metres of exhibition and public space.
The proposal by David Kohn Architects, noAarchitecten and Asli Çiçek includes the repurposing of the Floraliënhal – an industrial glass and steel structure constructed in 1913 for the World Fair – that will form the contemporary art museum's main entrance.
Renders of the updated Floraliënhal reveal a spacious entrance forecourt sheltered by its existing curved steel roof. This space will be complemented by newly added ground floor and roof openings, seating space and greenery.
Two existing concrete and brick structures that sit on either side of the Floraliënhal will be retrofitted to create new display areas overlooking the forecourt below, accompanied by a cafe and additional public space.
The structures' existing symmetrical facades will be stripped and insulated before being reconstructed with what the team described as a "more varied and playful character".
Promoting a circular construction approach, the studios will utilise the existing facades as a "quarry" for sourcing building materials for the redevelopment, while also salvaging and reusing existing elements such as decorative blue stone and bas-reliefs.
Externally, a new belvedere tower will signpost the museum's entrance and be coupled with new vistas designed to draw people to the venue.
"We are absolutely thrilled to have won the competition to extend SMAK in collaboration with noAarchitecten and Asli Çiçek," studio director David Kohn said.
"The project is ambitious in its approach to experiencing art within a park setting and to addressing the climate crisis through circular construction."
"This is our first major international museum project and we are looking forward to working with the SMAK team to realise all of its potential," he added.
Recent projects completed by the studio include the conversion of an agricultural building into a house and studio and a red brick house that celebrates English eccentricities.
Similar projects completed elsewhere include a 1930s grain silo converted into a gallery in Norway and the conversion of two historic buildings into the National Holocaust Museum in Amsterdam.
The renders are by Secchi Smith.

