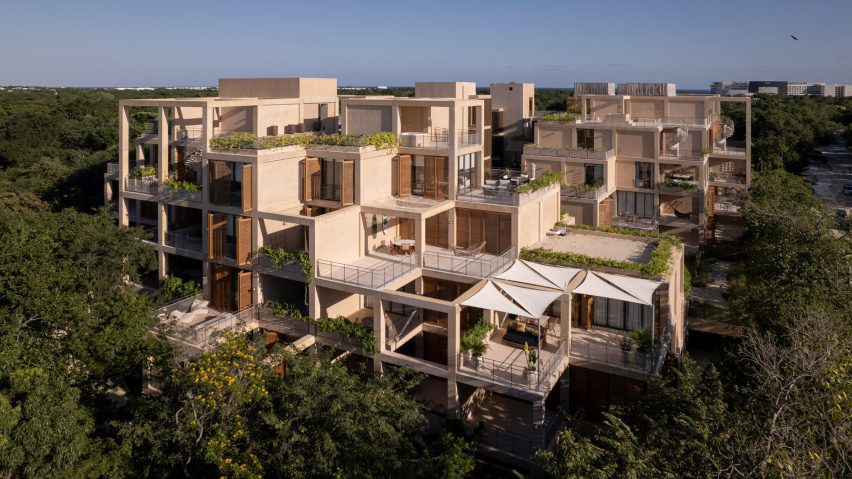
Sordo Madaleno creates "overgrown ruin" apartment block in Mexico
Architecture studio Sordo Madaleno has created a residential block in Mexico informed by Mayan pyramids made of cubic apartments stacked on top of one another.
The Village is located in the northeastern Yucatán Peninsula of Mexico and spans 14,885 square metres (160,220 square feet) and reaches 12 metres (129 feet) high across five storeys.
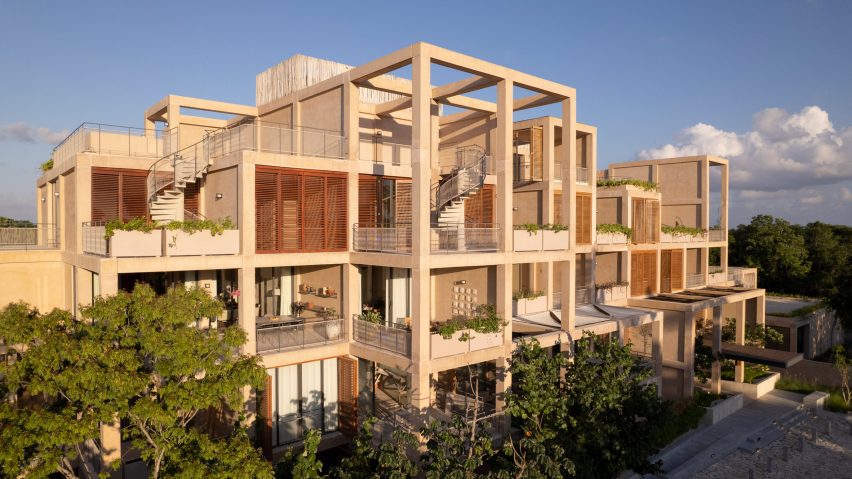
Informed by "stepped pyramids of the region's ancient history", the building is made of interconnected cubic volumes, pockmarked with terraces, wooden shutters, glazing and exposed open, structure.
"Our approach to breaking down the overall volume of the building involves setting back terraces at irregular intervals and across different levels," said Sordo Madaleno.
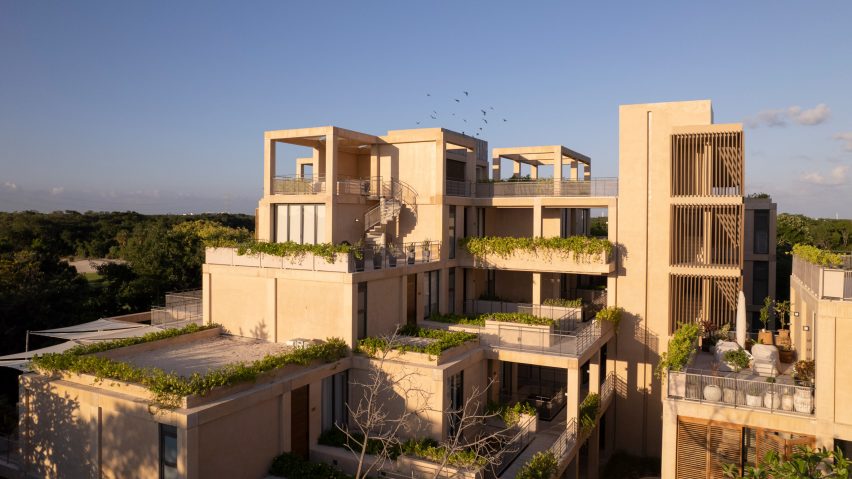
"This deliberated design choice enhances the permeability of the essentially rectilinear structure, allowing it to be seamlessly integrated into the surrounding nature. The studied informality of this approach invokes the concept of an overgrown ruin."
The Village's apartments were arranged using four metre by four metre (13 foot by 13 foot) units, with one to four bedrooms available in 80 to 160 square metre areas.
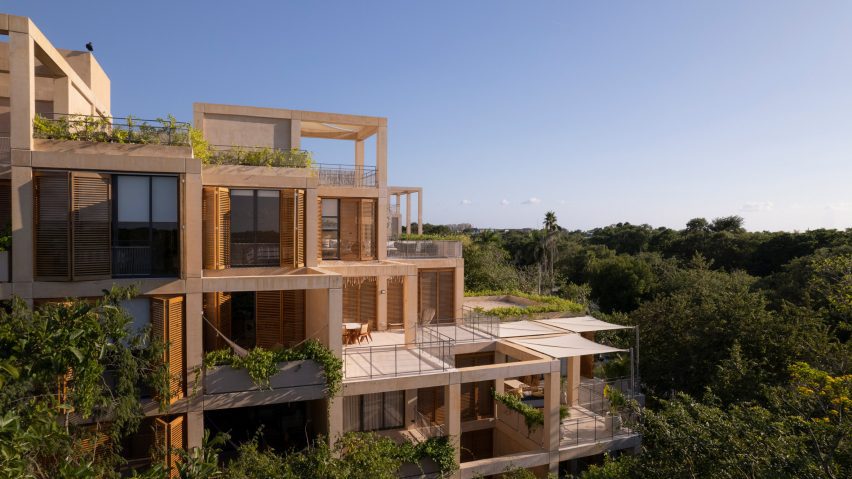
The scheme allows for both "rigor" and "flexibility" in the design, according to the team.
"We are continually fascinated by the interconnection of systems and adaptability," said Sordo Madaleno partner Fernando Sordo Madelano De Haro.
"A basic module, such as a four by four cube, has the potential to generate quality spaces. The overall design engages in a balance between an intimate scale, akin to a small village, and the complexities of a dense project."
The building's deep-set terraces were populated with planters containing 80 per cent native species, which also can be used as vegetable gardens, said the studio.
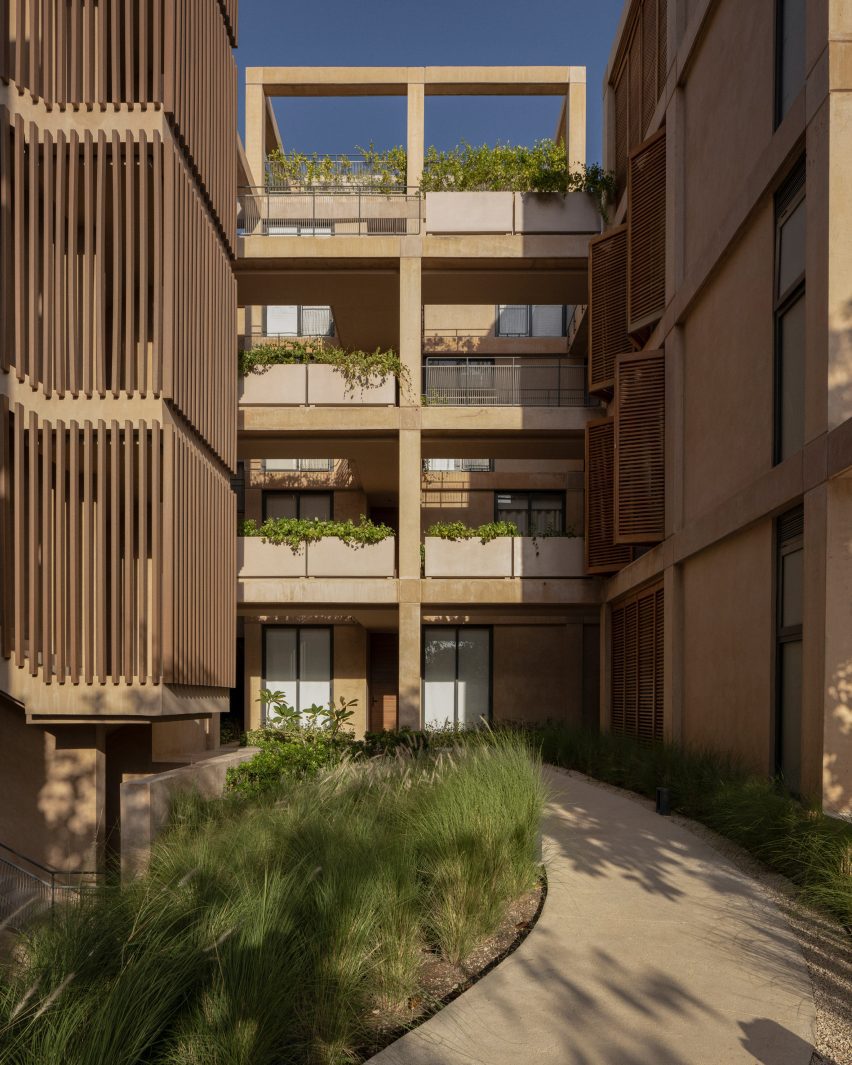
They join a number of spaces intended to create community amongst residences, including pools, mini golf, a hammock area, an outdoor cinema, fire pits, a fitness area and a restaurant.
In designing the building's plan, the studio sought to dedicate almost half of the program to public spaces and integrate it with the surroundings.
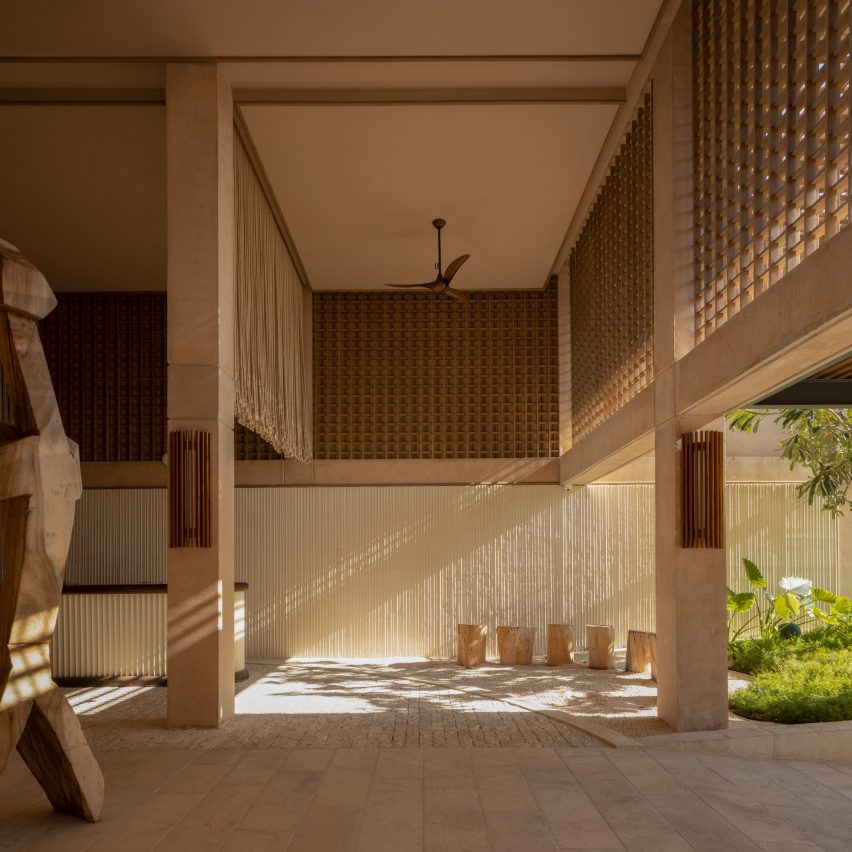
"The programmatic distribution for the masterplan was planned with the intention of making the most of the property, but without losing the importance of respecting its natural context," said partner Javier Sordo Madaleno
"It was considered to allocate 45 per cent of the land as free area, creating exterior and common spaces for users to enjoy experiences and amenities in support of community development."
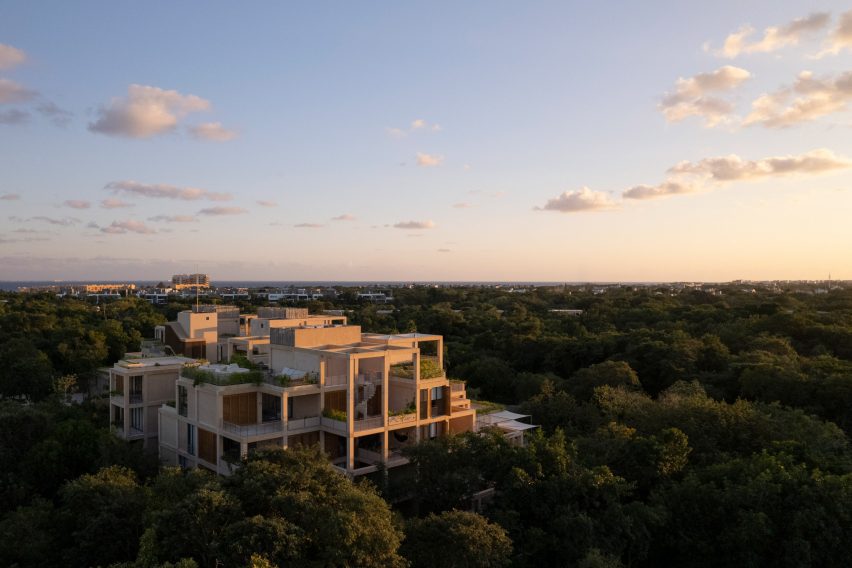
The building is part of the larger 236 hectare (583 acre) Corasol development under progress in the Riviera Maya designed by Sordo Madaleno, CUAIK Arquitects and Artigas Arquitects, which encompasses a number of condo buildings and residences surrounding a golf course.
Recently, Sordo Madaleno designed a members club on the Gulf of Aqaba as part of the Neom mega development and also created a doughnut-shaped clubhouse alongside a lake in Mexico.
The studio was founded in Mexico City in 1937.
The photography is by Óscar Caballero
Project credits:
Partners: Javier Sordo Madaleno Bringas, Javier Sordo Madaleno de Haro, Fernando Sordo Madaleno de Haro
Architecture director: Luis Hernández
Design team: Alejandro Olivier, Javier Páez, Antonio Urrutia, Raymundo Baldovinos
Structural engineering: Jean Ingenieros
MEP engineering: MC Ingenieros
Lighting consultant: Ocho 45
Landscape consultant: Gabayet 101 paisaje