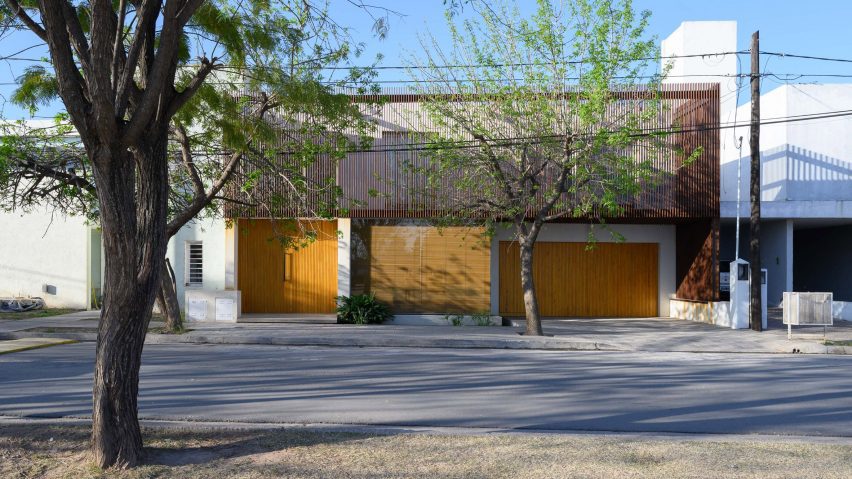A screen made of dense weathering steel slats shades the facade of a Córdoba, Argentina house expanded over the last fifteen years by Argentinian architect Christian Schlatter.
Originally started in 2008, the final stage of Casa MC, a 230-square metre (2,476-square foot) infill residence, was completed in 2023.
Architect Christian Schlatter designed the house to showcase the exchange between the interior and the public square directly in front of the house where the clients' children play.
The main challenge for the design was to link the two areas through sight lines without compromising the privacy of the home or keeping sunlight from illuminating the interior of the small plot.
The ground floor is open to the square through a large floor-to-ceiling window in the living room, which can be adjusted with blinds that regulate both light and privacy.
The interior spaces are set at an angle off of the rectilinear perimeter walls, shaping the living, dining, kitchen and staircase into a trapezoid.
The kitchen and dining room are separated from the main level with a set of sliding glass doors with wooden frames. A second metal-frame set of glass doors open to the backyard.
The main dividing wall splits the property into roughly equal halves: the compact family areas and an incongruent garage and backyard with a pool.
Up the floating concrete stairs – lit from above by a skylight – the private areas form a slanted L-shaped level with the main ensuite located at the back of the property and three smaller rooms aligned along the front facade.
Off the front facade, weathering steel slats protect a balcony.
The metal skin appears to change based on angle, "sieving the entry of light and generating different degrees of illumination during different times of the day and during different seasons," the team said.
"According to how the sun illuminates the metallic skin, the projected shadows compose different plots. During the night the lighting was arranged so that metallic skin to "parasol mode" projected the shadows thrown on the facade."
In addition to changing based on perspective, light, shadow and season, the screen serves as a form of solar control, reducing the energy consumption, which is aided by solar panels.
On the interior, the white walls and neutral-coloured flooring are warmed by kiri and oak wooden accents. The wood is used as a ceiling feature in the kitchen, furniture and cabinetry, as well as the material for the entry and garage doors on the exterior.
The wood accent reappears in the backyard in the form of a large sliding cover for the pool, offset by the green of the turfed lawn.
Other projects recently completed in Córdoba include a glazed home lifted on a hilltop by Malina Zayat and an office building wrapped in metal screens by Santiago Viale and Juan Manuel Juarez.
The photography is by Gonzalo Viramonte.
Project credits:
Architect: Arq. Christian Schlatter
Construction: ACS.A.

