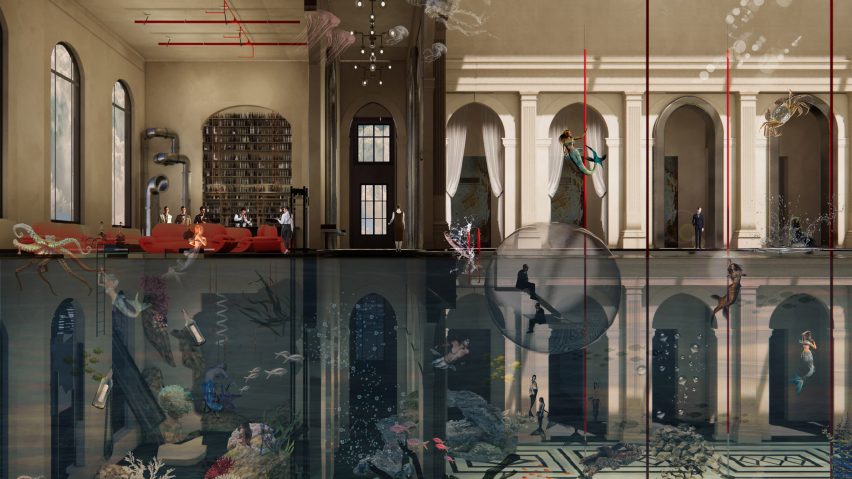
Paris School of Architecture presents twelve student architecture projects
Dezeen School Shows: a project reimagining Marseille through biotechnology is included in Dezeen's latest school show by students at the Paris School of Architecture.
Also included is a proposal for a medical centre and a project exploring how AI can be used to combat the social housing crisis.
Paris School of Architecture
Institution: Paris School of Architecture
School: Paris School of Architecture
Course: Masters in Architecture
Tutors: Henry Beech Mole, James Smith, Laura Jouan, Helmi Mhir, Martin Tubiana, Luc Izri, Maryam Khosrovani and Delaney Inamine
School statement:
"Paris School of Architecture is an experimental and innovative new architecture school with an international focus based in central Paris.
"It is the only entirely postgraduate architecture school in France teaching solely in the English language and prepares its graduates to operate across Europe and the rest of the world.
"Paris School of Architecture is pedagogically radical – it is the first new independent school of architecture in Paris in over a century, created in response to the radical changes over the last decade, and the changing nature of architectural practice today.
"The incubative pedagogical model at PSA – which places emphasis on each students' individual ideas and research – critically engages with the contradiction and dilemma of the world today, critiquing entrenched design values to pose alternative 'micro-fictions'.
"Moving away from the instructive pedagogical methods of the past, it is a place for the incubation and development of each student's individual ideas, situated within the context of a support network of practising architects and designers.
"The students' work exhibited at this year's show design instead for the diversity and unpredictability of the metropolis, always questioning unofficial motives, human desires and offering uncompromising versions of the future."
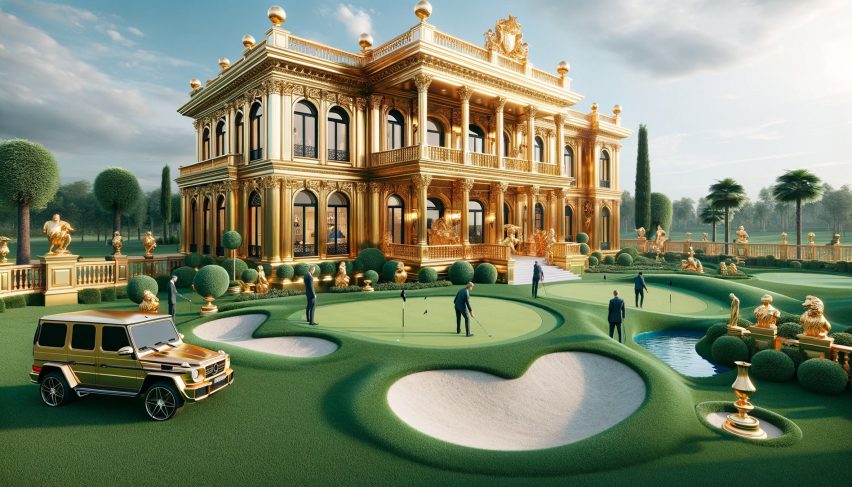
The New Wild West by Alessandro Fassinio
"The New Wild West is a critical design project that speculates on de-urbanisation and reversal of the post-industrial revolution concentration of populations in cities, the development of technology now allowing a return to the countryside.
"The resulting demographic shift creates a tension between existing rural communities and young urbanites.
"The project speculates the possible outcomes of encoding corporate structure, style and taste into urbanism regulations through the creation of a yuppie-centric, 'branded' town play as a critique of contemporary corporate culture and the absence of democratic accountability in urbanism and planning."
Student: Alessandro Fassinio
Course: Masters in Architecture
Tutors: Henry Beech Mole, James Smith, Laura Jouan and Helmi Mhiri
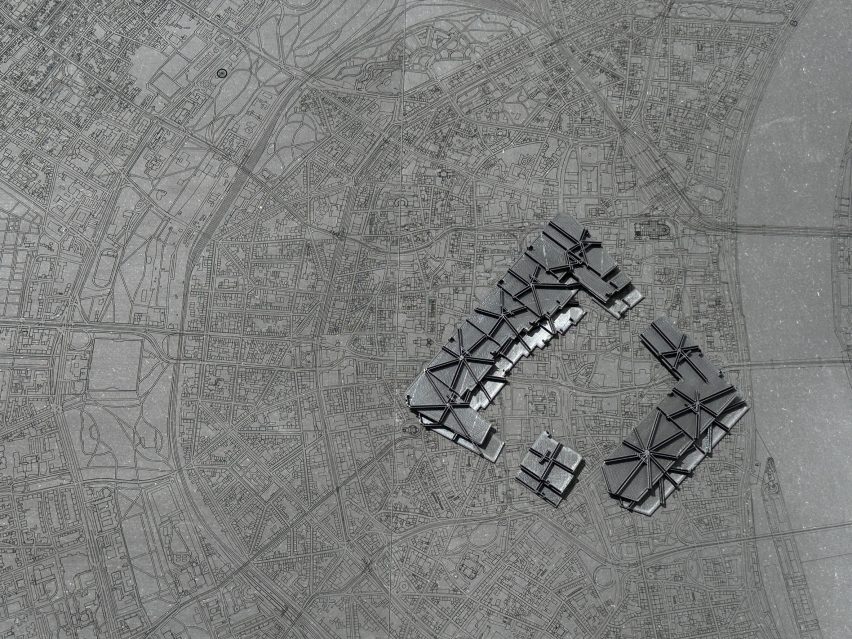
AI Social Housing by Anna Ludmann
"On 12 July 2022, text-to-image generative AI MidJourney was launched, only four months before ChatGPT, an artificial intelligence chatbot was made available by OpenAI.
"Two years on, can AI yet be used to solve the social housing crisis?"
Student: Anna Ludmann
Course: Masters in Architecture
Tutors: Henry Beech Mole, James Smith, Laura Jouan and Helmi Mhiri
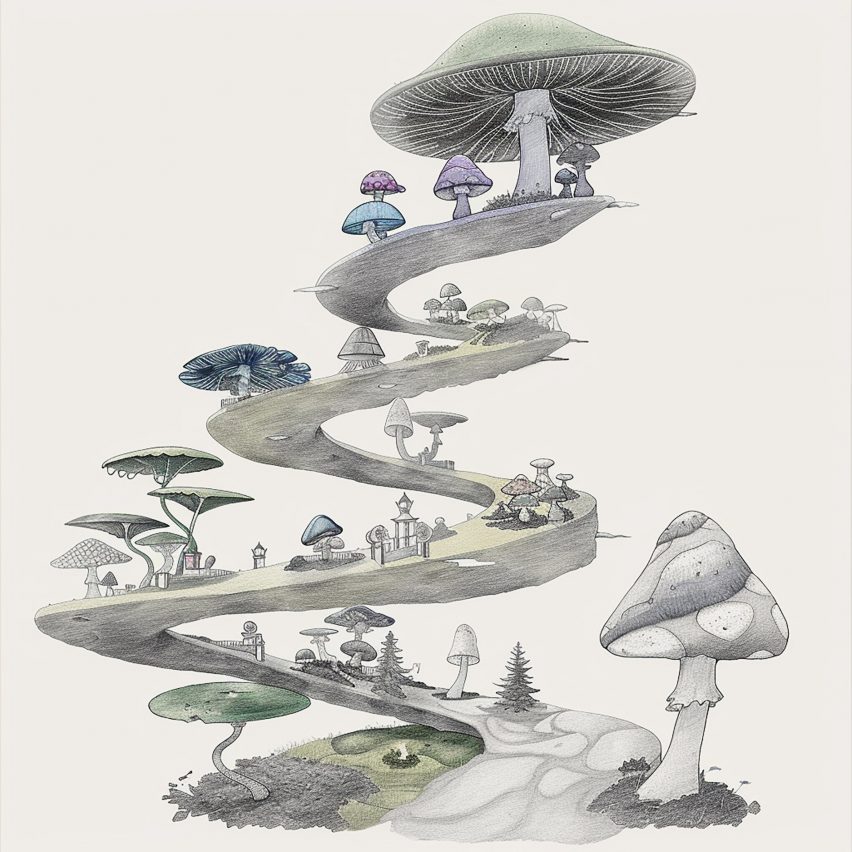
Harmony by Maryanna Spears
"Harmony is a speculative design project of a world where all humans are connected, not only to each other but to our past lives, nature and the cosmos.
"It is a world where language is no longer a barrier that comes between cultures but rather a vessel to grow closer to all living beings because we can now remember our histories thanks to the discovery of a mushroom which absorbs the PP1 molecule that was injected into our DNA when humankind was separated from the gods.
"With this mushroom, we are able to reach our full potential as a species by entering into a world where we are taught the basic lessons of humanity so that we may live together harmoniously."
Student: Maryanna Spears
Course: Masters in Architecture
Tutors: Henry Beech Mole, James Smith, Laura Jouan and Helmi Mhiri
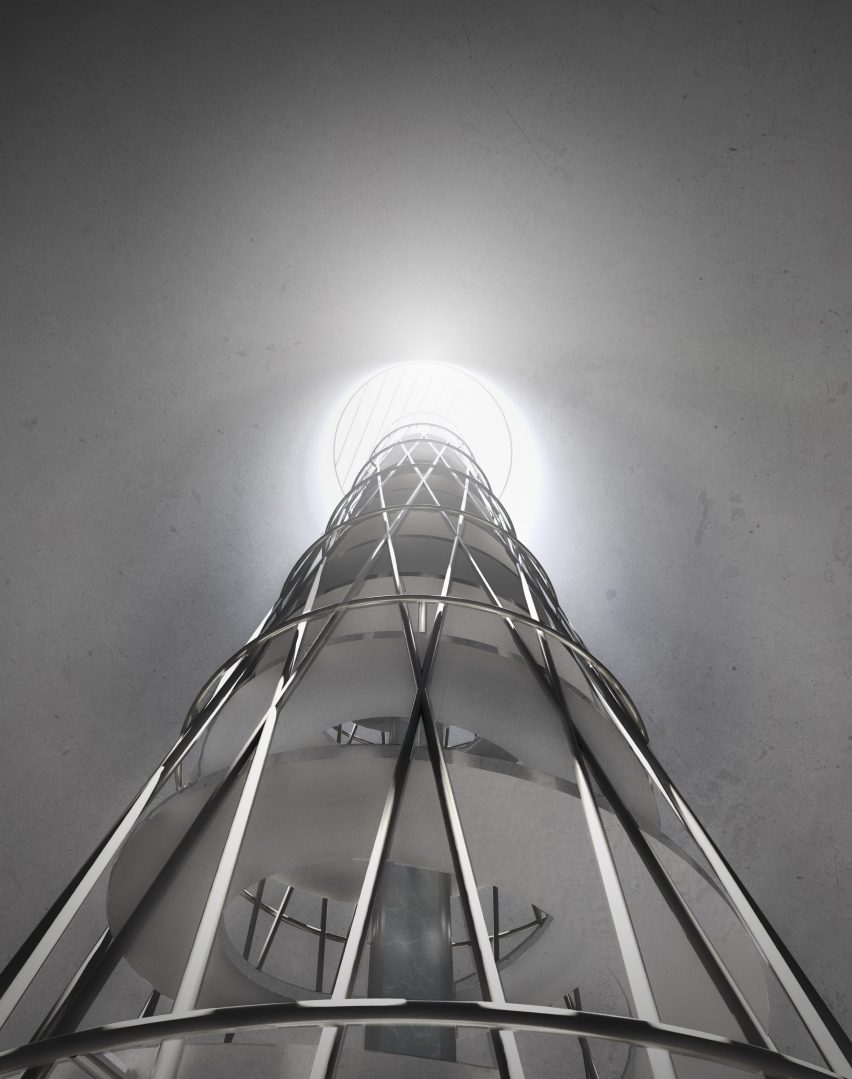
Eternal Youth by Paula Glindemann
"Eternal Youth is a critical design project that speculates on the future of society in which eternal visual youth is achieved through the consumption of genetically modified fruits.
"As visual youth decouples from biological age, people are presented with two critical decisions; defining their optimal visual age, and whether they want to stop ageing altogether.
"These luxury products, through their popularity, initiate an urgency, desperation and demand for eternal youth; creating an ageless class of super-rich, and warping the priorities of those less able to afford them.
"The ability to define and determine one's perfect visual age leads to an inability to easily determine biological age, in turn leading to structural societal changes, posing the question of whether our understanding of the natural ageing process remains valid.
"Farm-to-table, the farmer's market, luxury boutiques and ecotourism interweave, creating a new form of tourism driven by the search for eternal youth."
Student: Paula Glindemann
Course: Masters in Architecture
Tutors: Henry Beech Mole, James Smith, Laura Jouan and Helmi Mhiri
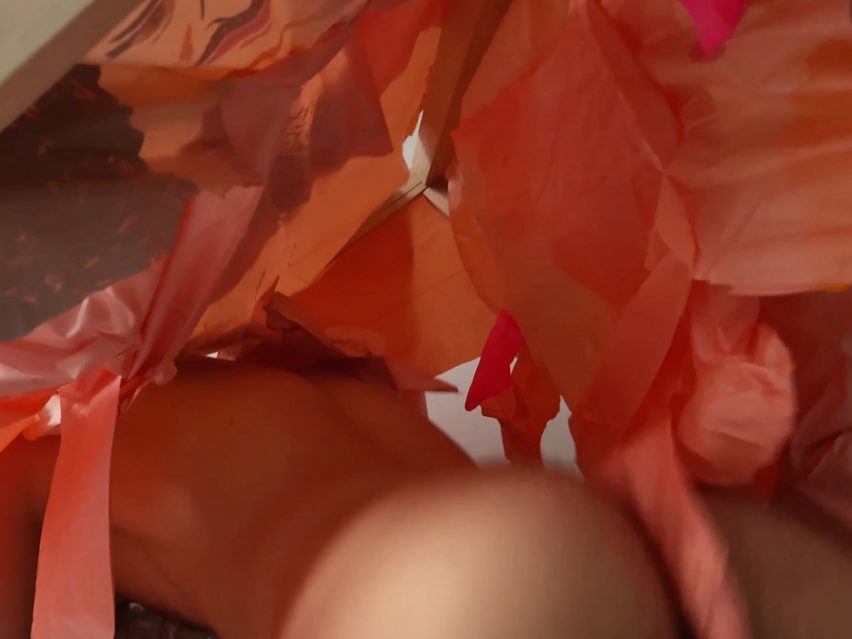
Calcifying Time in Space Solids in an Incidental Arrangement of Planes and Lines for a Return to Love by Robert Denburg Tenenbaum
"This project is based on the narrative of the age of Aquarius: redemptions of the moon in black or red at the edge of the Euphrates.
"Following a scripture calling for the return to a Babylonic land where the mouth of the Euphrates river empties into the Persian gulf, celestial events serve as signifiers for global changes – a progressive decline in population leaves the few remaining with newfound honouring of the fallen.
"A pilgrimage leads to the building of a new society with bodies as the primary source for materials, and sexual reproduction as the key to successful longevity.
"The experience of looking down from above is not inherent in a human capacity like it is to the cosmos – what is death when life continues, but an eventuality, shapes are only a translation of our knowledge.
"For what we know is what we know until an unequivocal truth emerges – which it hasn’t – unless it already did."
Student: Robert Denburg Tenenbaum
Course: Masters in Architecture
Tutors: Henry Beech Mole, James Smith, Laura Jouan and Helmi Mhiri
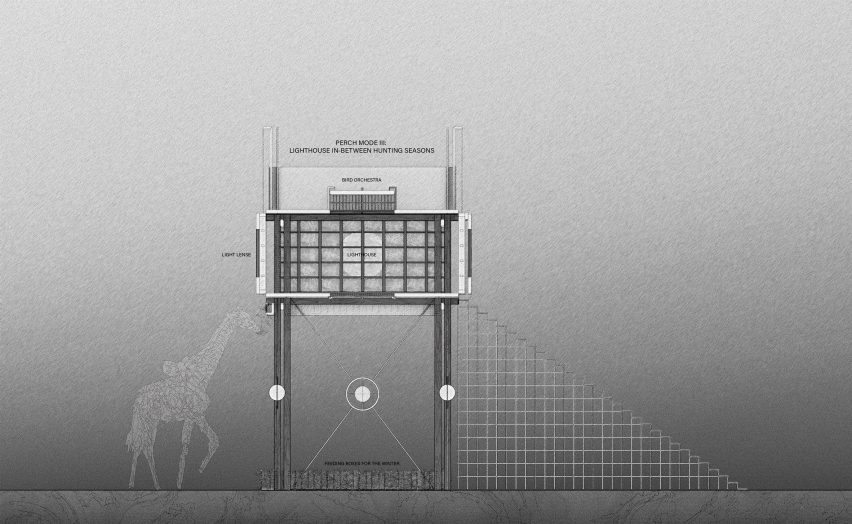
The [Un]original Sin by Samuel Spindler
"Through the application of infamous mechanisms in archaeology, material culture and the art market onto an intensifying extinction crisis, this critical fiction sheds light on the impact and scope of high-end collecting as well as the crisis itself.
"A satirical narrative poses a future prospect in which the severity of extinction is seen as a parameter for monetary value and authenticity.
"Hence, a historical mindset of 'nature as a collectable' is reintroduced in the contemporary art market and turns the extinct specimen into an object of desire."
Student: Samuel Spindler
Course: Masters in Architecture
Tutors: Martin Tubiana, Luc Izri, Maryam Khosrovani and Delaney Inamine
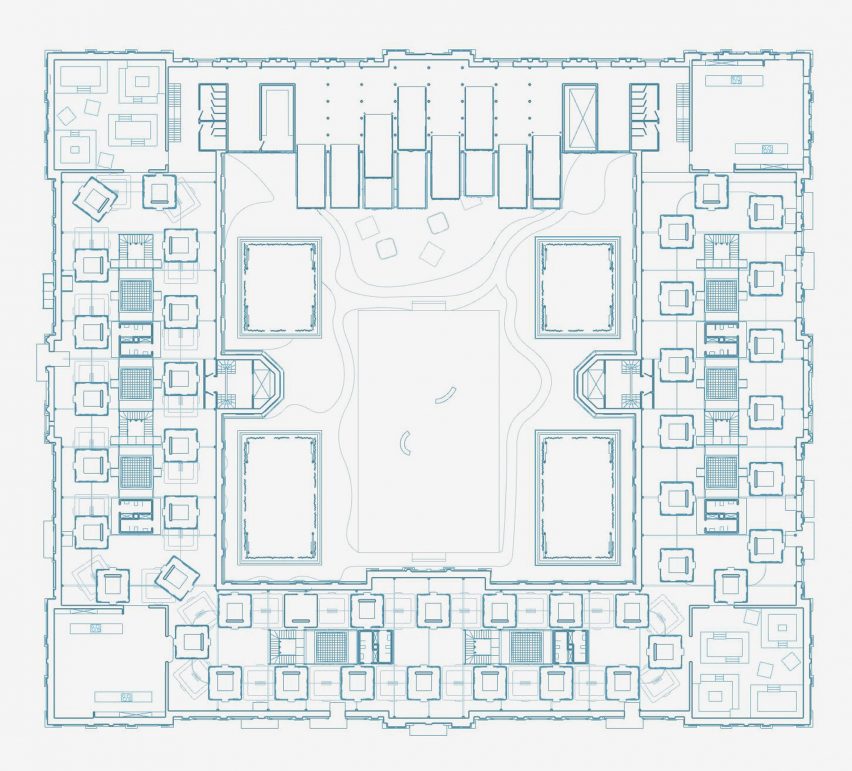
Under Control by Vanessa Bauer
"This project proposes an autonomous multi-purpose building designed to seamlessly accommodate living, working and leisure activities in a world ruled by an AI government.
"Through adaptable and flexible components, movable units or extendable building parts, the building can evolve to meet the changing needs of its inhabitants at any time.
"It addresses the constant rapid technological development in our digital age, our handling of ownership especially in relation to personal belongings and data, whilst encouraging reflection on insular structures and isolation in today's society."
Student: Vanessa Bauer
Course: Masters in Architecture
Tutors: Martin Tubiana, Luc Izri, Maryam Khosrovani and Delaney Inamine
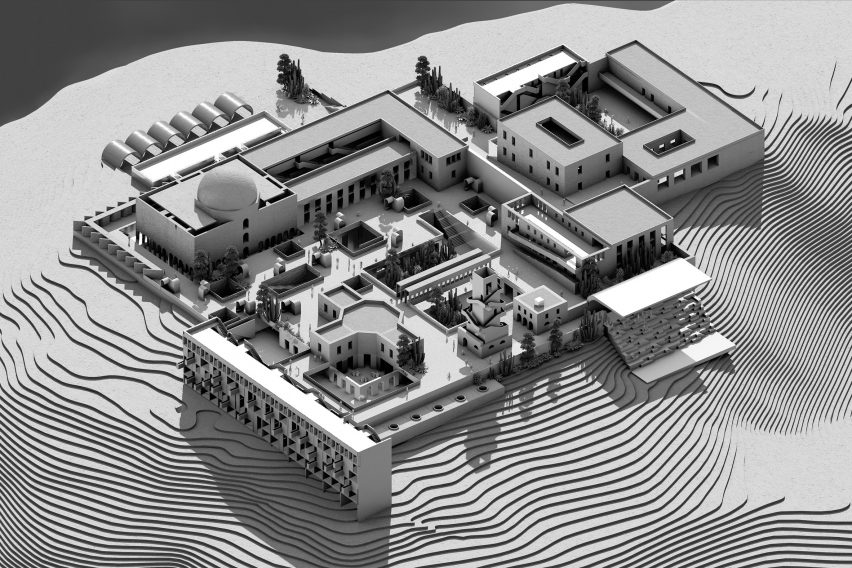
Ars Verum by Yael Saadia Dickter
"In the near future, extreme technological disruption and severe public conduct standards, driven by constant surveillance from governments, tech companies and social media algorithms, have led to a materialistic and superficial society known as The New Barbarians.
"Former prisoners, struggling to adapt to this new reality, move to the Île de Frioul, where they establish a secluded community called Ars Verum.
"This community functions as a refuge where they can maintain autonomy, privacy and a disciplined lifestyle reminiscent of their time in prison.
"Ars Verum rejects pervasive surveillance and focuses on preserving true human knowledge, offering a structured, self-governed community for former prisoners seeking genuine freedom and a sense of purpose."
Student: Yael Saadia Dickter
Course: Masters in Architecture
Tutors: Martin Tubiana, Luc Izri, Maryam Khosrovani and Delaney Inamine
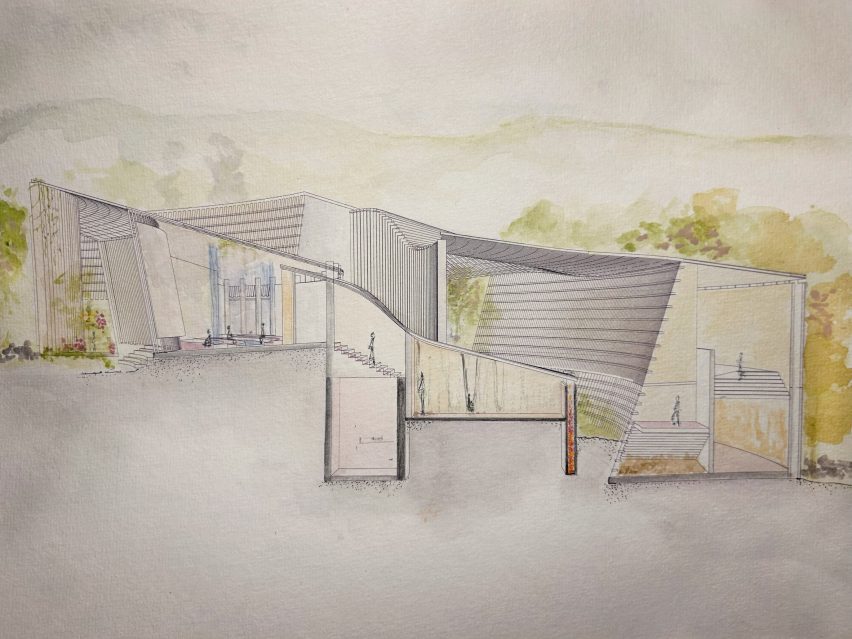
Penumbra and the Overexposed by Lila Gaffney
"In this speculative fiction, the pharmaceutical conglomerate PerduPasteur releases a new drug, Penumbra, that is specially fabricated to diminish the human brain's capacity to process sensory input, thus diminishing the emotional and physiological consequences of traumatic experiences.
"Years later, an alarming side effect is discovered: the sensitivity that is suppressed from parents is passed on to their children, an effect which is cumulative through generations and only treatable through continued medication.
"Out of fear, a subset of the population chooses not to medicate their children, leaving them with dangerous levels of sensitivity: a phenomenon called overexposure.
"Thus necessitating an institution – run by PerduePasteur for the overexposed children – a school which introduces them to titrated versions of the senses: touch, taste, smell, sound and sight."
Student: Lila Gaffney
Course: Masters in Architecture
Tutors: Martin Tubiana, Luc Izri, Maryam Khosrovani and Delaney Inamine
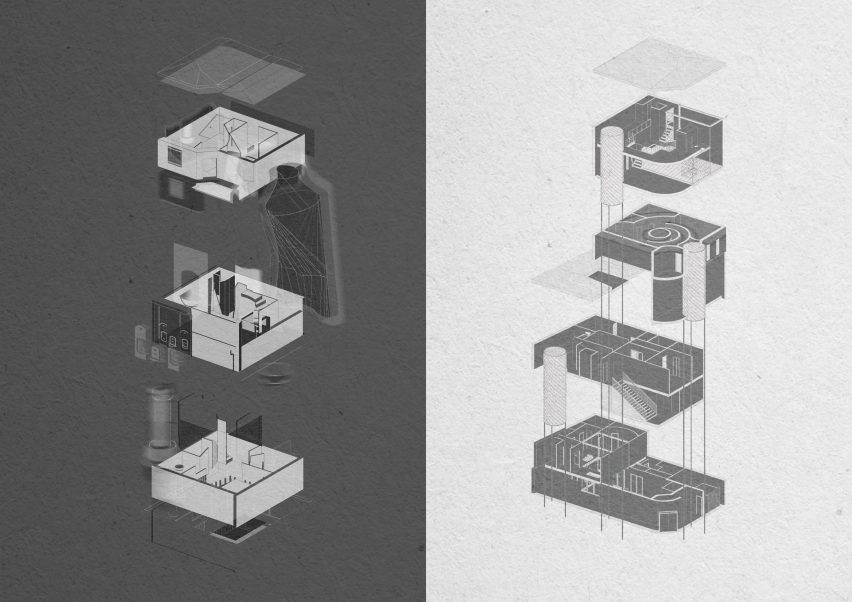
The Social Contract by Chloe LaFleur
"We live in a society in which current working-age people pay into social security systems that support those not in work (children), those at the end of their careers (retirees), those who cannot work (those with disabilities) and those who are not currently working (unemployed people).
"European social security systems are faced with a demographic crisis, where an insufficient number of workers pay into a system that is supporting an increasingly large number of dependant people.
"The Social Contract is a critical design project that envisions a future where the European model of social security is radically reimagined to place individual and collective risk at the heart of a new medical insurance system.
"The project explores possible architectural outcomes of this new 'Social Contract', from the extremes of those for whom health and longevity are paramount, to the nihilism of those who reject the system in favour of hedonistic but high-risk lives."
Student: Chloe LaFleur
Course: Masters in Architecture
Tutors: Henry Beech Mole, James Smith, Laura Jouan and Helmi Mhiri
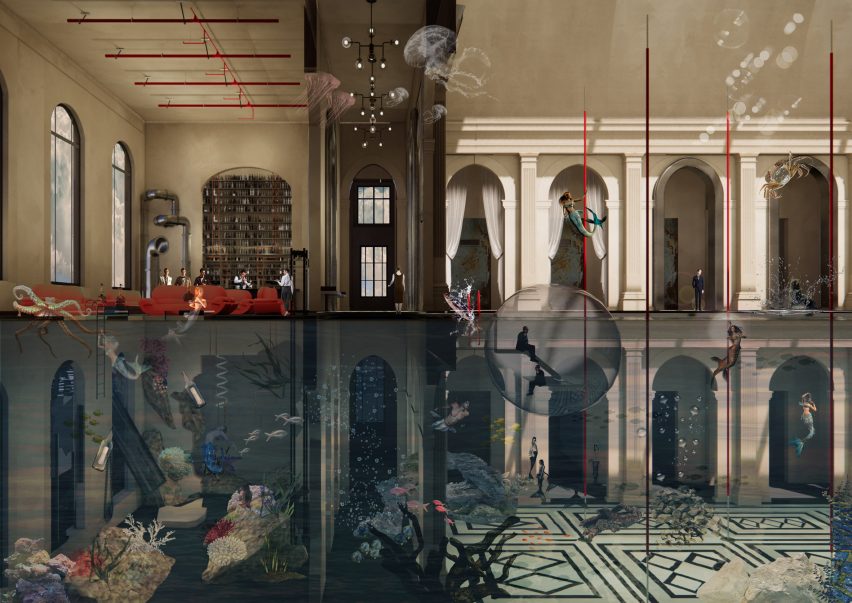
Surreal by Gauri Mali
"In the 22nd century, with 20 meters of Marseille underwater, those who have the means escape with the use of biotechnology, allowing them to create a new society under the waves.
"The rest of the population remains above sea level, and the two groups meet in the grey zone between la mer and la terre to exchange goods and services – intimate interaction between the two species being the most fascinating of these.
"A new set of architectural typologies are introduced in this new Marseille to accommodate interspecies relations – love wins, at the cost of all else."
Student: Gauri Mali
Course: Masters in Architecture
Tutors: Martin Tubiana, Luc Izri, Maryam Khosrovani and Delaney Inamine
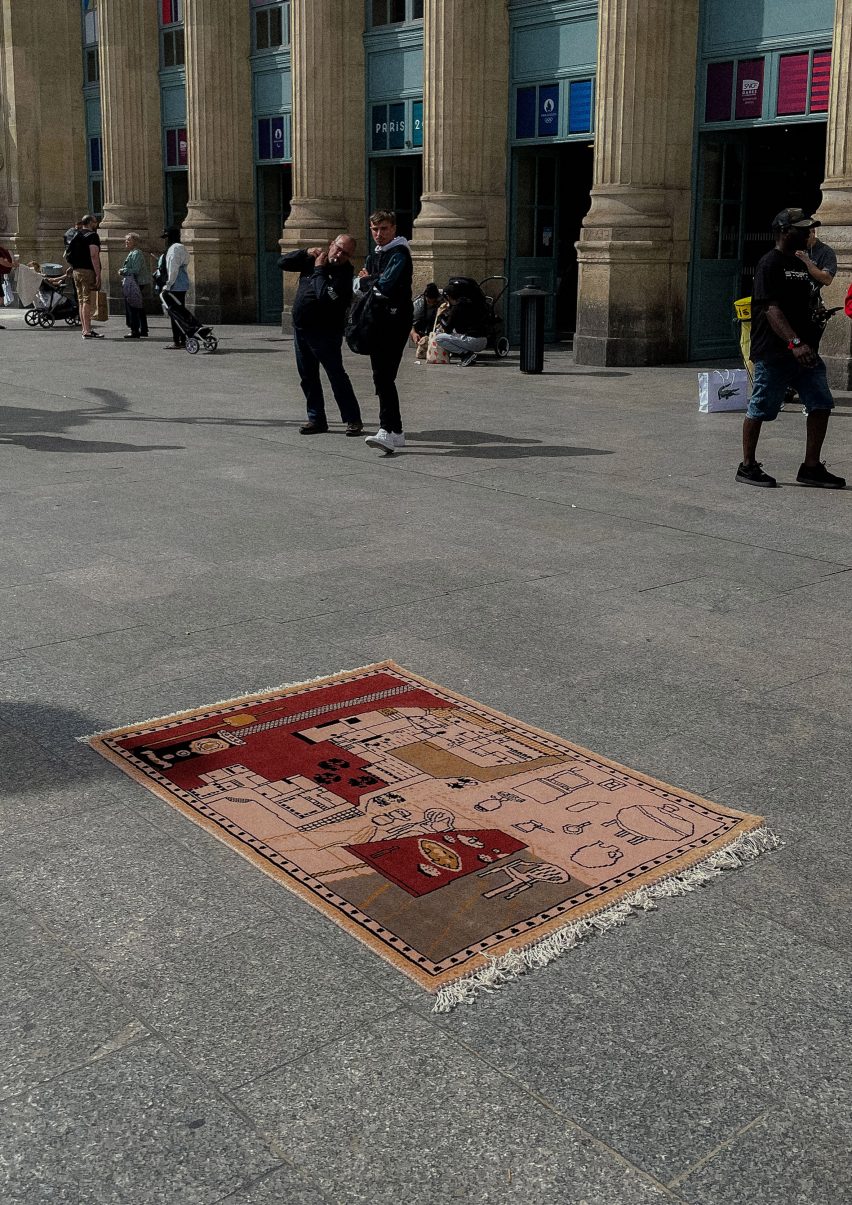
Between Worlds by Mazen Alameddin
"In the spaces between memory and reality, Between Worlds embarks on a poignant exploration of architecture through the lens of home and memory, where the familiar becomes unfamiliar, and a sense of displacement permeates every corner.
"This project delves into the essence of a home never lived in, capturing the alienation and longing that arise from fragmented memories – when the everyday becomes strange, it ceases to speak of the banal and instead echoes with a profound sense of alienation.
"Through a tapestry of evocative elements, the work reveals the discord between remembered spaces and reality, inviting contemplation on how our environments shape and are shaped by the intangible essence of our memories.
"Between Worlds urges a reimagining of architecture as a living, breathing entity intertwined with the human experience, resonating with the silent whispers of lives displaced and dreams deferred."
Student: Mazen Alameddin
Course: Masters in Architecture
Tutors: Henry Beech Mole, James Smith, Laura Jouan and Helmi Mhiri
Partnership content
This school show is a partnership between Dezeen and Paris School of Architecture. Find out more about Dezeen partnership content here.