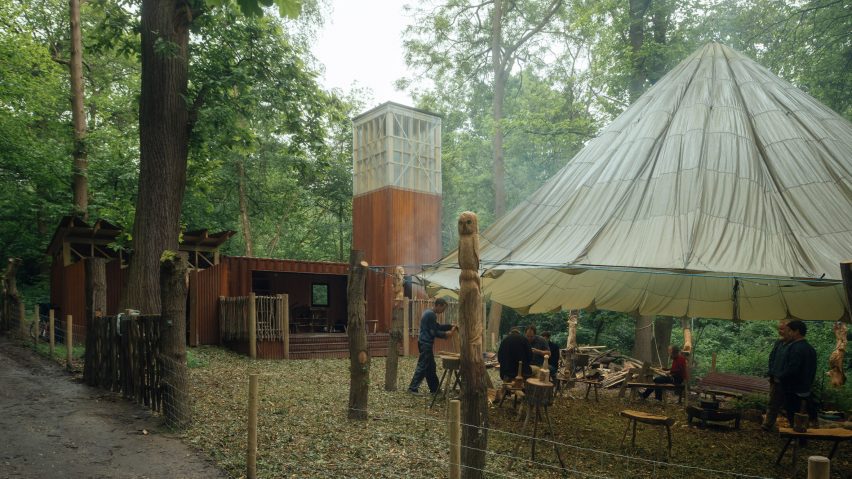An old shipping container and military parachute make up The Clearing education centre that architecture studio WonKy has created in Lesnes Abbey Woods in London.
Located in the borough of Bexley, The Clearing is used for lessons in woodwork, nature conservation and sustainable woodland management. It is also open to local schools as an outdoor classroom, giving children access to nature.
Local studio WonKy designed the centre to function as "an all-weather space" and constructed it with a palette of reclaimed materials.
Its main building is formed of an old shipping container with rusty facades, intended to blend into the woodland, while a decommissioned silk parachute is used as a large shelter.
WonKy said that embracing these reclaimed materials "maximised the budget and minimised the project's carbon footprint" – a strategy that reflects the wider ambition of the studio.
"We pride ourselves on being resourceful and making the most of a client's budget, and are always looking at ways of re-use and recycling," studio co-founder Lefkos Kyriacou told Dezeen.
"Whilst visiting a farm for a different project we noticed the client had spare shipping containers, so we asked them if they would like to donate one to a good cause," Kyriacou continued.
"The Ministry of Defence is a useful source of surplus hardware, and we have always thought of the parachute as the most elegant and functional of items – lightweight, relatively waterproof, and an inexpensive way of creating a large outdoor shelter."
WonKy created The Clearing on a site within the 217-acre woodland that was "previously disturbed and of low ecological value", minimising further damage to the wood. It connects to an existing public footpath and is designed to be wheelchair accessible.
"The site chosen was an old forester compound, disused since the 1970s, but as the ground was deemed to have already been disturbed this was considered the best location to minimise the ecological impact of a new building," explained co-founder Wai-Piu Wong.
The main building features a stage-like deck, a meeting room, a storeroom and a square tower.
Elements built from the steel container have been sandblasted to help them weather and develop a rust-red protective coating, with new elements clad in matching Corten.
The defining feature is its tower, which contains equipment for monitoring birdsong but is primarily used to store and dry the parachute, taking cues from the fishing net lofts in the town of Hastings.
It was lined internally with plywood and crowned by a "lantern" made from translucent glass-reinforced plastic.
"The fishing net lofts or 'shops' of Hastings were developed in the 19th century by local fishermen to stow and dry gear made from natural materials like canvas sails, hemp rope and cotton nets," said Wong.
"The client body, led by Lindsey Weaver, strongly desired the new building to capture the imagination of young naturalists who would come to learn about nature in the woodland," he continued. "We also felt it was an opportunity to be iconic and totemic, much like the majestic trees that are also reaching for the sky."
Other features of the building include a full-width metal roller, which is used to create a backdrop to a decking area, transforming it into a stage for woodwork demonstrations and events.
The adjoining storeroom contains a space to store the centre's woodworking tools overnight and incorporates a low concrete bench around its edges.
Alongside the main building is the site for the parachute shelter, which is designed to be set up as a 50-square-metre teaching space when required.
To do this, the decommissioned military parachute is thrown over a stainless-steel cable suspended between two trees and then tethered to a circle of wooden posts. Local volunteers carved the wooden posts with woodland motifs requested by local children.
The Clearing functions off the grid, using a battery pack for power that is charged at a nearby visitor centre. However, there are plans to install photovoltaics for electricity.
Future plans for the centre also the creation of a rainwater collection and filtering system for volunteers to put "on a kettle for a round of tea", Kyriacou added.
Other outdoor teaching spaces on Dezeen include an open-air classroom with a demountable wooden structure in Glasgow by O'DonnellBrown and a breezy, slatted structure developed by ASU students in Arizona.
The photography is by Jim Stephenson.
Project credits:
Architect: WonKy
Client: The London Borough of Bexley
Main Contractor: Gransden Construction Ltd
Woodwork: Creative Nature HQ & Lesnes Abbey Wood Volunteers
Structural Engineer: Engineers HRW
Ecologist: ASW Ecology
Tree Consultant: Down to Earth

