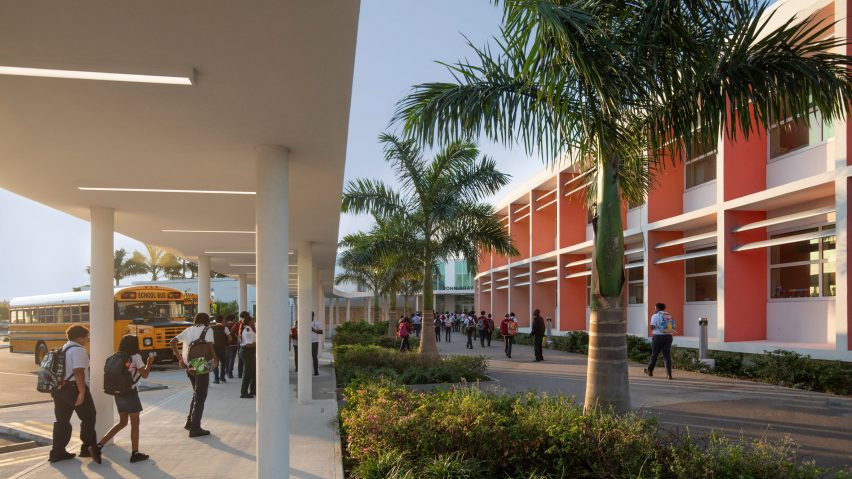
Jestico + Whiles creates Cayman Islands school that doubles as hurricane shelter
UK studio Jestico + Whiles has unveiled the John Gray School in the Cayman Islands, which also functions as a community space and hurricane shelter.
Located in George Town on Grand Cayman, the school for 1,200 pupils was built on the site of a partially complete project that was abandoned in the early 2000s.
Along with a school, the building is designed to function as a community centre and has a shelter for use during major storms.
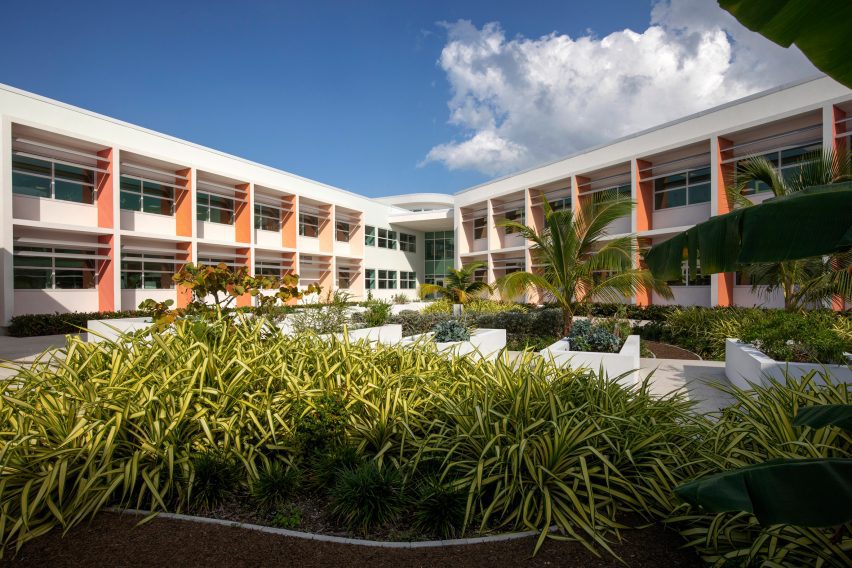
"Long promised and left abandoned for nearly a decade, the completion of this new building is a visible sign of the value the Cayman Islands places on its next generation," said Jestico + Whiles associate director Julie Désormiers.
"As the largest state school in the Cayman Islands, the building functions as a central hub for the community beyond its primary function as a school for 1,200 students," she told Dezeen.
"Events, celebrations, concerts, and theatre performances are regularly held in the new performance hall, with capacity for a 400-person audience."
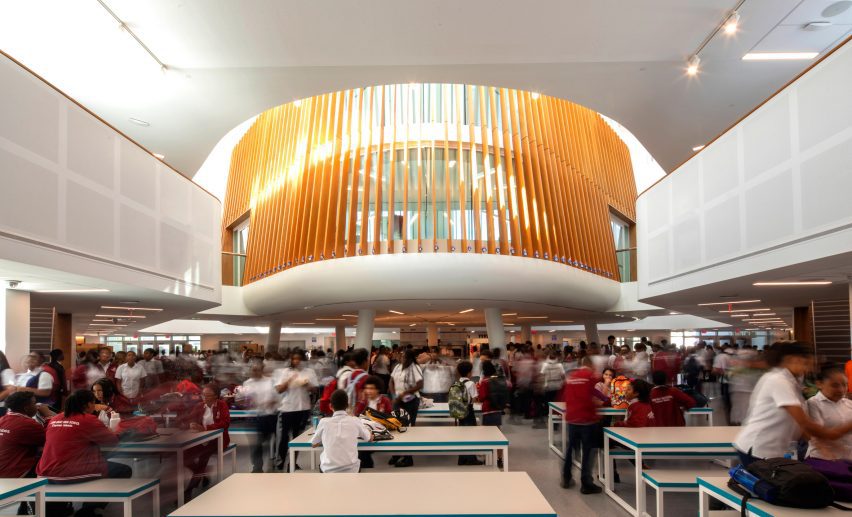
Jestico + Whiles designed the school to link four existing structures on the site into one large building.
A large space at the centre of the school contains an open-plan canteen, as well as a domed, timber-lined library on stilts. From here, classroom wings extend to connect to the old structures.
The north wing contains teaching areas for English, Spanish, humanities and business departments, while the south wing is used for maths, science, design and technology and the west wing contains visual arts and performing arts spaces.
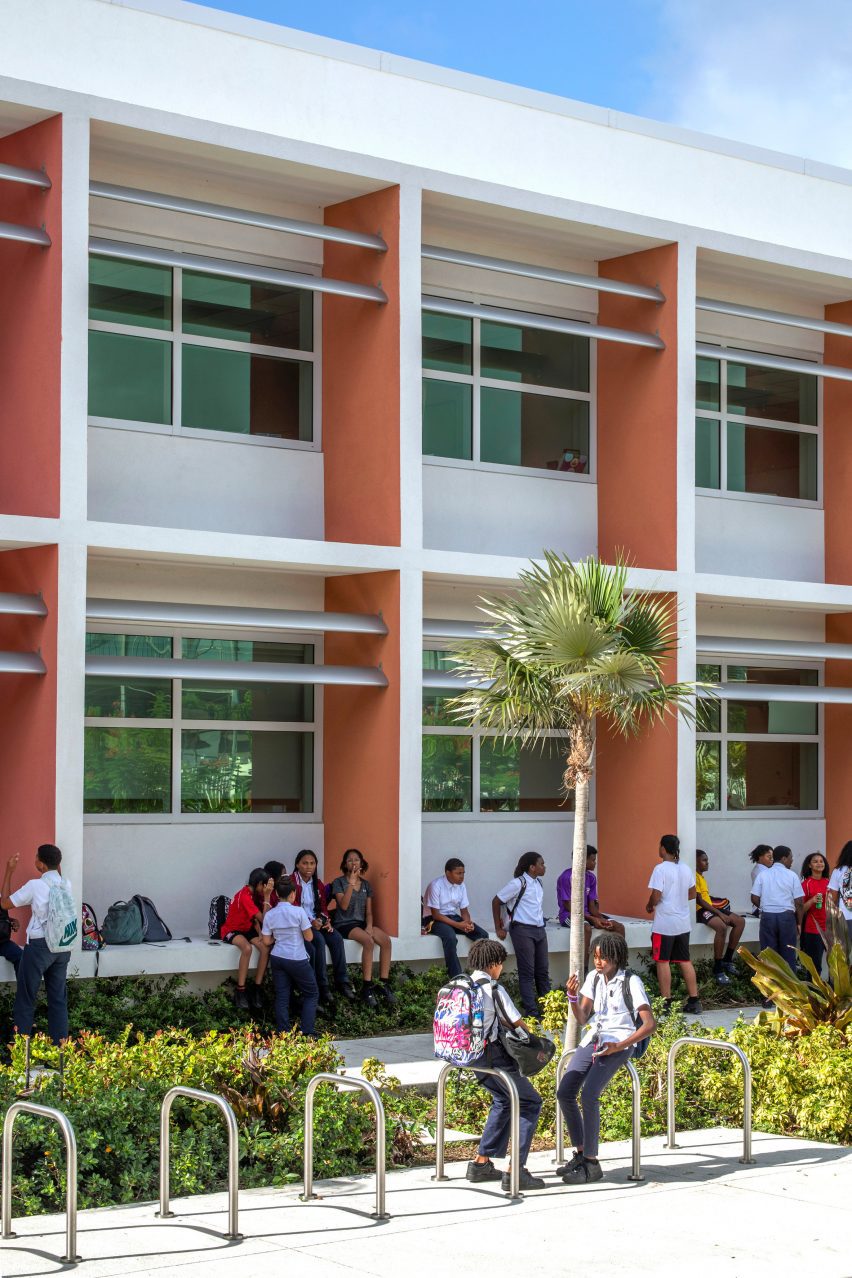
"Rethinking the programmatic arrangement to suit the desired departmental organisation was our initial challenge," said Désormiers.
"The location and orientation of these structures was far from optimal in terms of solar shading," she continued.
"We had to find ways to design the facades to make the best internal environment; a rhythm of vertical fins and horizontal shading louvres helps minimise solar gains and glare within classrooms."
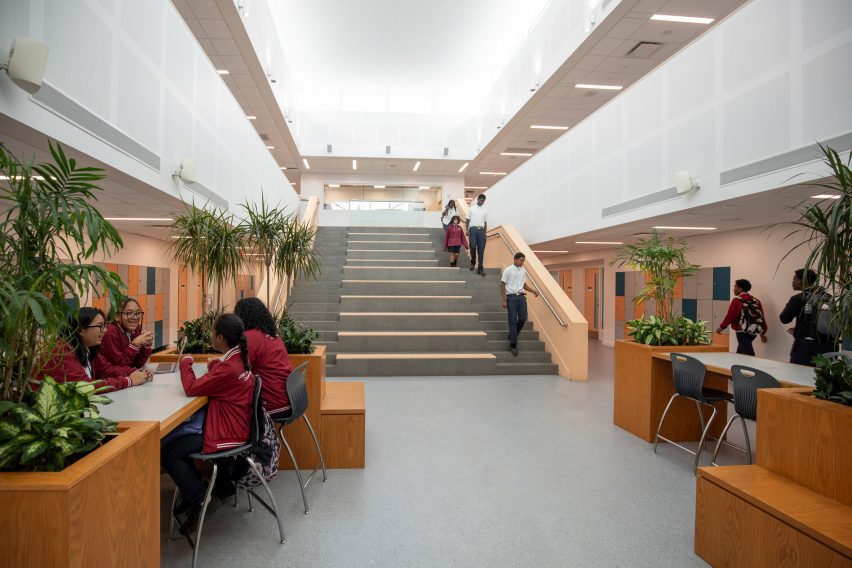
Throughout the design, Jestico + Whiles aimed to make the building climate resilient and consider the growing impact of climate change on the Cayman Islands.
"The need for climate resilience is very important to low-lying island nations at risk from increasing storm severity," explained Désormiers.
"In addition to being designed to withstand hurricane-force winds, having an independent power and water supply, the building is located away from the coast, at a higher elevation than adjacent ground, and equipped with flood barriers to minimise the risk of damage from storm surges," she continued.
"Whilst cooling is unavoidable in tropical climates where the nighttime temperature in winter rarely falls below 21 degrees Celsius and humidity is high, we minimised energy needs through passive means such as good levels of insulation and the use of an external solar shading structure."
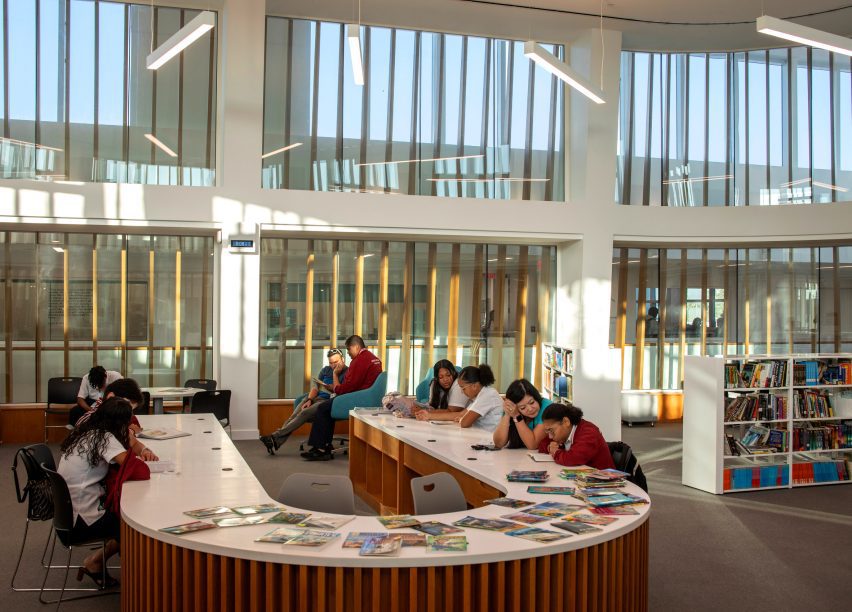
The school can also be used as a hurricane shelter for more than 3,000 people.
"We had to work hard to integrate all the essential services and plant within a robust building envelope, without making the building look like a barrack," said Désormiers.
"The design team had to ensure that the building could withstand winds over 250 kilometres per hour whilst remaining fully operational, with functioning power, ventilation and cooling, and independent water supply, all of that equipment needs to go somewhere!"
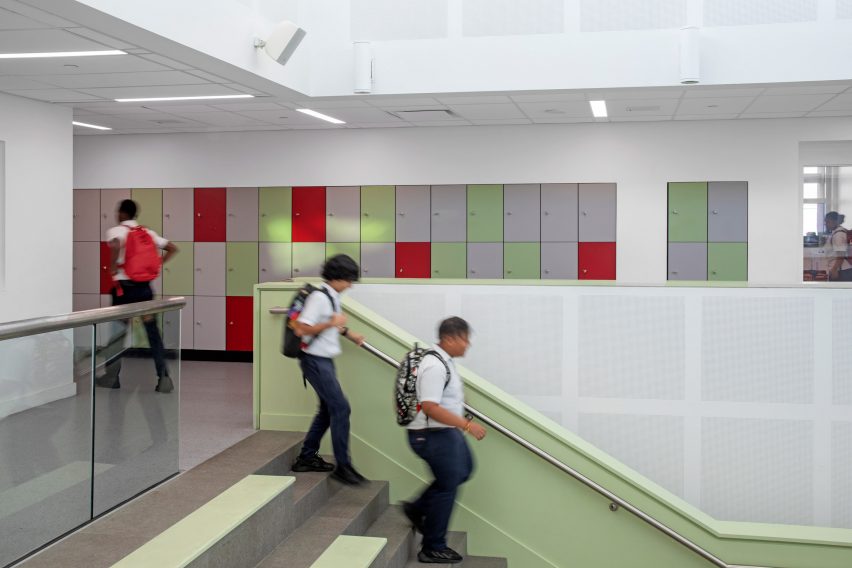
Other schools recently published on Dezeen include The Harmeny Learning Hub in a Scottish woodland, the limestone-clad Fossil Building in southern France and the Talaricheruvu Rural School, which is covered in an expansive bamboo canopy.