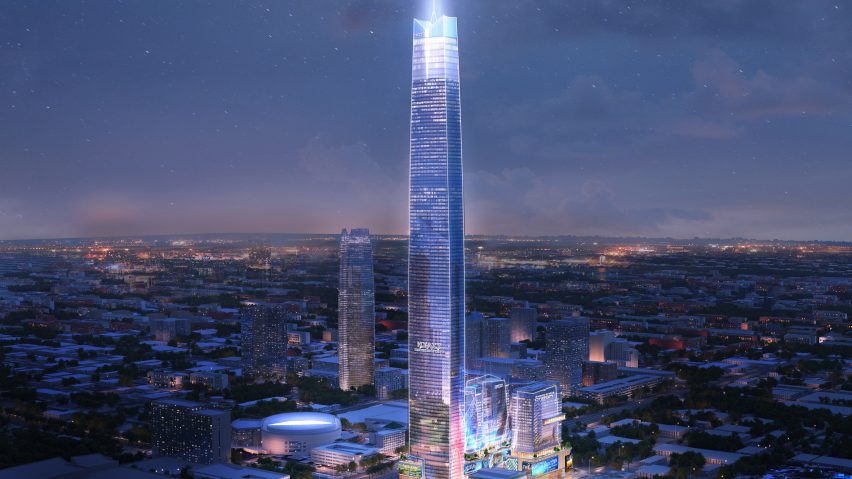Architecture firm AO never set out to design America's tallest skyscraper when it began work on the 581-metre Legends Tower planned for Oklahoma City, studio partner Bruce Greenfield tells Dezeen in this interview.
Legends Tower recently gained approval from the city to have an unlimited height, and after a series of changes, the skyscraper is now slated to reach 581 metres (1,907 feet), making it the tallest in the world outside Asia and more than double the height of Oklahoma City's second-tallest building.
AO is a California-based studio that works internationally and has collaborated with the developer of Legends Tower, Matteson Capital, on prior occasions.
"The height is not something that's necessary"
Greenfield said that the tower's lofty height was decided some time after the studio was appointed to the project, having competed with several other firms.
The original brief, he explained, was to create a mixed-use complex to accommodate the expanding urban core of Oklahoma City – not necessarily in the form of a supertall skyscraper.
"The height is not something that's necessary," Greenfield told Dezeen, adding that height didn't "drive" the initial designs.
"It is something that developed over time, with investor, market and city reactions to the project," he continued. "The city is investing a lot of money in [its] downtown and in this entertainment area."
"The tall tower morphed into the project over time, as [developer Scott Matteson] gained investment and worked with the city."
He explained that projections of future growth for the city were a primary motivator in the design.
"A project like this really speaks to [Oklahoma City's] vision for the future," he said.
"Maybe it seems out of place now for Oklahoma City. They see themselves as becoming a hub in the Midwest, as a financial centre and investment centre, and they feel this really puts them on the map from that perspective."
The tower is the far larger than any the studio has completed, but Greenfield argued his team's work in places where skyscrapers have become essential to the architectural landscape – such as Dubai – and its multidisciplinary makeup mean it is well suited to carry out the project.
"We knew it would be a landmark for the city"
Earlier this month, Oklahoma City approved an "unlimited height" for Legends Tower, and in March, Matteson Capital declared that the "full funding" had been achieved for the project.
Working with engineering firm Thorton Tomasetti, AO has designed the tower to have an aspect ratio of 16:1, with a concrete core supported by perimeter concrete columns.
According to the two firms, the structural elements will undergo significant testing to make sure the structure stands up to the tornadoes and strong storms common to the region.
Legends Tower is part of the wider Boardwalk at Bricktown development, which includes three much smaller towers and a public plaza. It will include retail, offices and residential units – including affordable housing, according to AO.
Greenfield said that the design aims for a "simple, clean, elegant" shape.
"We knew it would be a landmark for the city," he said.
"You're gonna see it from all over the city. We didn't want it to be crazy or gaudy. We just wanted a nice graceful curve of the buildings and a distinguished top."
He also said that the original design's focus on the ground planes has allowed for the skyscraper to be better tied into the "fabric" of the city.
"For the lower rise buildings it was about working with programming of the hotels, the apartments, the affordable housing and then using that to again carve out that ground space and make it feel like a unified whole."
A plaza podium will serve as a thoroughfare and connect to the various buildings in the project.
Greenfield said that the plaza will help connect to the post-industrial Bricktown neighbourhood and that the existing promenade "carries into the heart of " the new development.
A lagoon planned for the development will link up with offshoots of the nearby Oklahoma River, and the development will be accessible by a lite rail station that currently serves a sporting complex in Bricktown.
Bricktown is right on the edge of the urban core, and Greenfield claimed the development will help to accommodate growth.
"So as the city develops over time, this will become part of their urban core," he added.
AO's offices are in California – and Greenfield said he has only been to Oklahoma City a few times.
However, he noted a general enthusiasm in the city about the project and a lack of the local opposition that can often hinder large-scale projects in California.
"It's really been exciting to work in an area where everybody is really excited about the project and that really hope the project goes through, that it's built all the way," said Greenfield.
"Generally I think the city is pro-development and pro-growth and has been supportive of the project."
The project is in its early stages, and Greenfield said there will be some changes to the design as engineering details are ironed out and inevitable construction setbacks emerge.
But he said that he believes the "character" of the current renderings will be maintained in the final product.
Finally, the architect referenced the general excitement in the AO office over the potential that the studio may put its name on the tallest building not just in the United States, but in the western hemisphere.
"Just to work on a project of this scale is an awesome opportunity," said Greenfield, adding that the firm has already seen an uptick in interest from the public and business spheres.
"I'm very popular among consultants now," he joked.
The images are by AO.
Dezeen In Depth
If you enjoy reading Dezeen's interviews, opinions and features, subscribe to Dezeen In Depth. Sent on the last Friday of each month, this newsletter provides a single place to read about the design and architecture stories behind the headlines.

