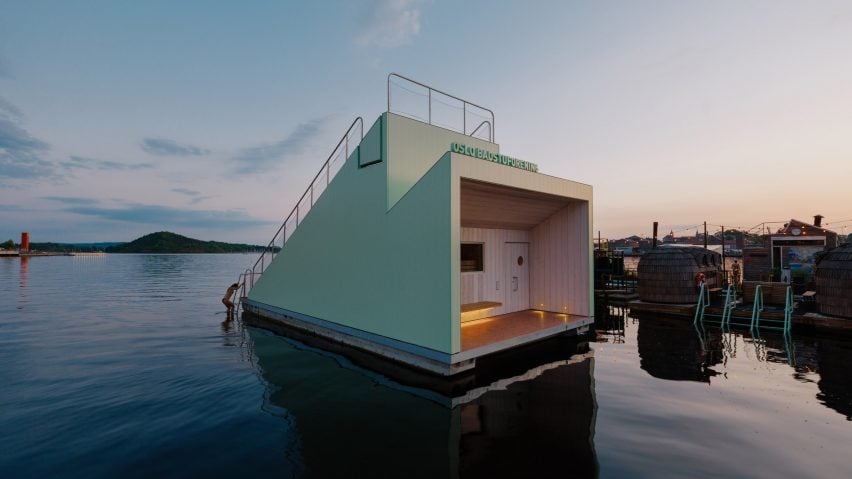Architecture studio Estudio Herreros has completed the Trosten floating sauna alongside the Munch museum in Oslo, Norway.
Situated in the fjord next to the Munch museum, which was also designed by Estudio Herreros, the structure is the latest addition to a cluster of floating saunas commissioned by the Oslo Sauna Association in the hopes of "bringing sauna to the people".
Estudio Herreros was informed by architectural follies for the form of the sauna, which was designed to have a distinctive form and colour.
"Following the tradition of architectural follies, Trosten features a distinct volume and silhouette with a strong, colourful component, serving as a point for both individual and collective use, offering retreat and contemplation for all," the studio told Dezeen.
The sauna's jagged structure is composed of a wooden volume that was constructed offsite before being placed onto a prefabricated floating concrete platform.
Green-toned, aluminium cladding – produced by local energy company Hydro – was combined with large terrazzo tiled surfaces and wooden decking, which was complemented by steel balustrades and netting.
The volume rises on one side to create a stepped seating space as well as hosting events overlooking the surrounding fjord.
Alongside the main structure, a slimmer pitched volume provides an entrance to an internal corridor containing lockers and seating space lit by a glazed opening above the door.
Situated off the corridor is the sauna, which hosts stepped wooden seating backed by a glazed opening and is complete with a wooden clad interior and terrazzo flooring.
A smaller external area at the structure's rear contains a sheltered seating space with stepped access to the fjord.
Sustainability and accessibility were considered by the studio throughout the project, with its design approach aimed at minimising the structure's environmental impact as well as ensuring its accessibility for everyone.
"The construction combines sustainable design through an ambitious energy system that ensures consistent heat at all levels; conscious use of natural and recycled materials; and social inclusion, being the first universally accessible sauna with a steam recirculation system that facilitates heat for convenient use, also when seated in a wheelchair," the studio said.
Estudio Herreros is an architecture practice led by Juan Herreros and Jens Richter with offices in Madrid, New York City and Mexico City.
Elsewhere in Oslo, Snøhetta has completed an angled office and apartment building and Oslotre has designed a timber office building as a demountable "materials bank".
Other recently completed saunas include a stilted sauna clad with wooden shingles in Norway and a sauna characterised by red shingles and an oversailing roof in East Sussex.
The photography is by Einar Aslaksen.

