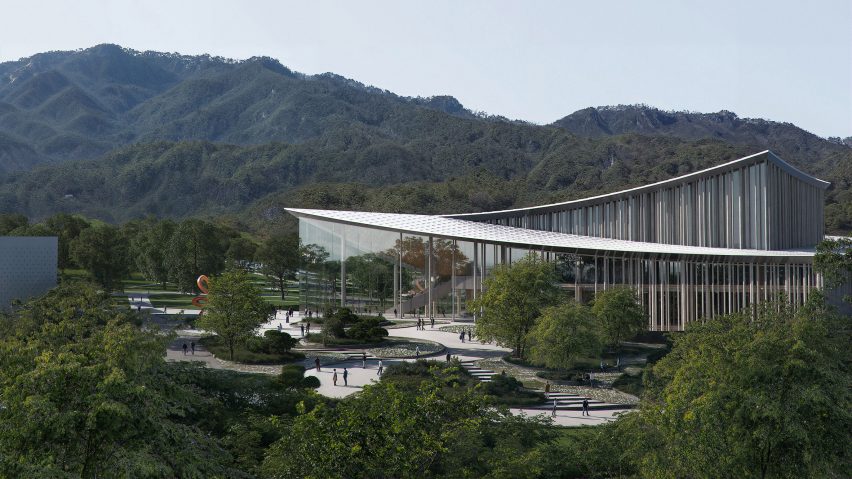Sweeping roofs that symbolise movement and artistic expression will drape across Chungnam Art Center, which Danish studio 3XN is designing in South Korea.
Slated for competition by 2029, the performing arts centre will join a cluster of other cultural buildings in the Chungnam Art Precinct in Chungcheongnam-do province.
The building will be defined by its roofscape, formed of curves that mirror the heights of the facilities inside including a lobby, performance halls and a fly tower.
Its form is also intended as a symbol of movement, specifically "the wave of a conductor's baton" and "the arc of a dancer's pointed toe as it arcs through the air", according to 3XN.
"The key inspiration for our design comes from movement," said 3XN founder Kim Herforth Nielsen.
"Chungnam Art Center will be a place as vibrant, layered and expressive as the art it will be home to," he continued. "We are thrilled to have been selected for this project to bring the province of Chungcheongnam-do a place where everyone can experience the arts and also take part in it themselves."
The design for Chungnam Art Center was the winning entry in an international competition and was developed by 3XN with its sister studio GXN and local architects Siaplan and MDA.
A goal for the team was to develop a building that did not detract from its rural setting – a park with an art centre, library and art museum set against a mountainous backdrop.
The centre will have a compact footprint to help preserve the landscape, which will be visible throughout. The studio also designed the building without a distinct front and back, providing entry from different sides via winding tree-lined paths.
"It's a building that pulls visitors in while providing great views outward, allowing the mountains to act as an interior elevation so to speak," said Holt.
Details about the facilities at Chungnam Art Center are yet to be revealed. But the simple layout is set to include a lobby and performance halls with a fly tower, distinguishable from outside by their sweeping roofs.
"Performance facilities have a high level of complexity, but it is important that users – whether they are visitors or performers – do not feel this complexity," explains 3XN director Fred Holt.
"The floor plans and circulation are clear and straightforward, the halls are designed to the highest acoustic standards and lines of sight, and there are spaces throughout the art centre that accommodate both large gatherings and day-to-day support and community functions."
In the lobby, niches and seating will be incorporated into the building's edges, while scalloped wooden cladding will line the halls to emphasise the forms of the roof.
Completing the building will be rooftop photovoltaics and a rainwater harvesting system.
Copenhagen studio 3XN was established by Kim Herforth Nielsen, Lars Frank Nielsen and Hans Peter Svendler Nielsen in 1986. Its sister company GXN was established in 2007.
Chungnam Art Center will be the studio's first project in South Korea. Elsewhere, the studio is currently designing a "simple and poetic" nature centre in a Danish harbour and developing a stepped building informed by sailboats for Baltimore's Inner Harbor.
The visuals are courtesy of 3XN.

