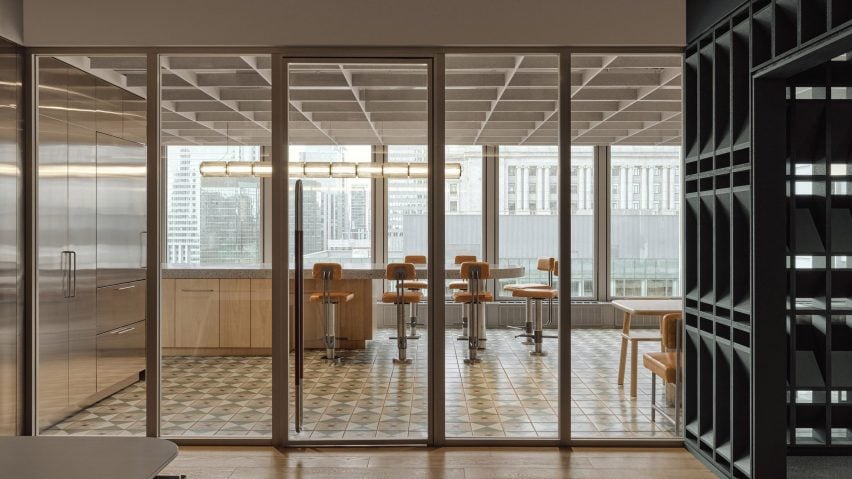Local studio Ménard Dworkind has retrofitted a 1960s building designed by IM Pei with an office interior for a tech company in Montreal.
The 3,330-square foot (310-square metres) space houses the offices of TEC Energy inside IM Pei's 47-storey Place Ville Marie tower, a cruciform skyscraper completed in 1962 as headquarters for the Royal Bank of Canada.
"TEC Energy's new offices blend the timeless charm of 1960s aesthetic with the sleek lines of contemporary design," Ménard Dworkind (MRDK) told Dezeen. "We played with a mix of old and new – Mad Men meets Apple store."
Taking up a corner position on one floor, the rectangular office is glazed on two sides.
"Upon entry, visitors are beckoned through a vestibule enclosed by a geometric screen wall composed of blocks inspired by the brutalist aesthetic of a nearby power station," the team said, referencing the slanted black panels that separate the entry from the light-filled office.
This nod to Montreal's architectural history serves as a gateway into the workspace.
A reinterpretation of a traditional open-plan workspace for a refined, welcoming atmosphere, the office is divided roughly in half.
Rows of desks sit along the interior wall, while the exterior half is composed of a conference room, open kitchen and dining room, collaborative lounge, and two corner offices.
With muted tones and stainless steel accents, the kitchen and dining area allow sweeping views of downtown Montreal to take centre stage through nearly floor-to-ceiling windows.
Glass blocks are arranged in a more contemporary format, creating a linear screen between the kitchen and the lounge.
The lounge area was designed to provide "home comforts" and includes greenery planted behind a beige wraparound sofa. Booths for collaborative work are separated from the lounge by the greenery.
A small phone booth – offering privacy for conversations and maintaining a quiet work atmosphere for employees in the larger office – is tucked into the centre of the office, while breakout areas allow teams to collaborate and interact in small groups.
"The two private offices, nestled in the glazed corner of the suite, draw inspiration from the distinctive form and materials of the Place Ville Marie Tower," the team said. "Utilizing travertine and aluminum, these spaces exude a timeless elegance that resonates with the site's iconic identity."
The offices also include a mix of stainless steel and lime plaster, creating a neutral-toned space defined by sharp planes and edges.
"We sourced certain vintage lights and chairs from local pickers and contrast that with sleek custom furniture and office furniture from Haworth," the studio said.
Felt baffles in a soft grey colour are suspended in an open grid-like lattice, dampening noise while echoing the rhythm of surrounding office buildings.
Three large abstract art pieces by Caravane Studio spell out TEC, where they are mounted on the grey Tectum acoustic panels applied as wainscoting in the open office space.
Other studies have carried out renovations of the tower, including a project by Sid Lee Architecture's installation of offices at the base of the structure.
Other interior projects that MRDK recently completed in Montreal include a French restaurant with a custom wine cellar, a sports apparel store with rounded walls and archways and a beauty product boutique with interior planted garden beds.
The photography is by David Dworkind and Alex Lesage.
Project credits:
Contractor: Hu-Nic Construction
Ceramic floor tile: Mutina
Wood flooring: Unik Parquet
Lighting: Arancia, Artemide, Flos, AND lighting, Edison lighting, Hamster
Furniture: Haworth, Jussaume, FOUND
Fabric: CTL leather, Kravet
Artwork: Caravane Studio
Florals: Studio Sveja

