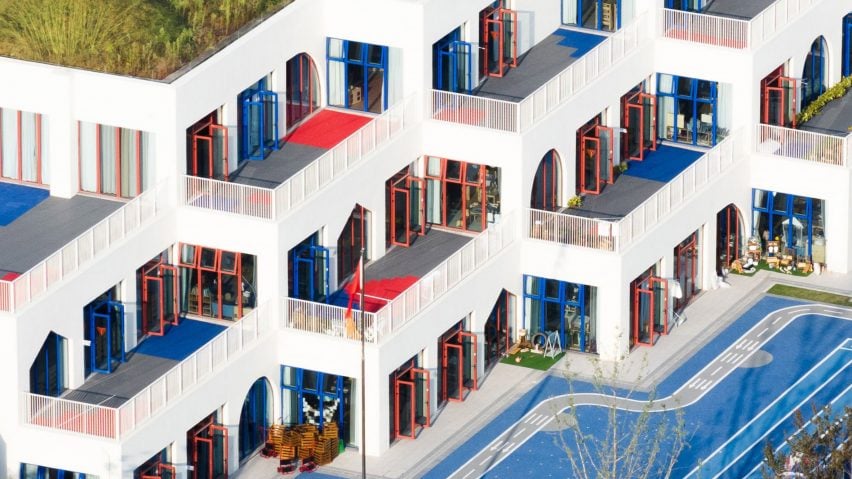
CLOU Architects stacks blocks to form kindergarten in China
Playful openings and colourful windows brighten the pixelated exterior of West Coast Kindergarten, completed by Chinese studio CLOU Architects near Hangzhou.
To maximise space on a small plot, CLOU Architects organised the 4,900-square-metre kindergarten across a series of stacked white volumes, intended to resemble children's building blocks.
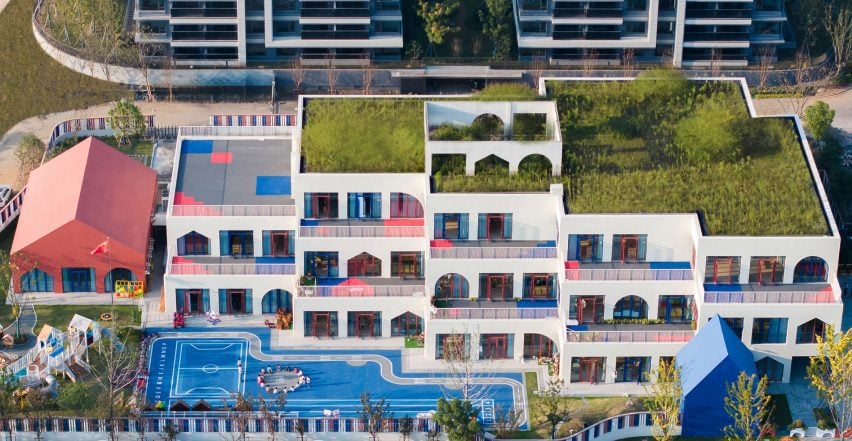
This arrangement also gives rise to a pixelated form that allows each classroom to have its mini-playground on the roof of the volume below.
"The design faced the challenge of ensuring sufficient space for kindergarten activities and meeting lighting requirements within the constraints of limited land availability," the studio told Dezeen.
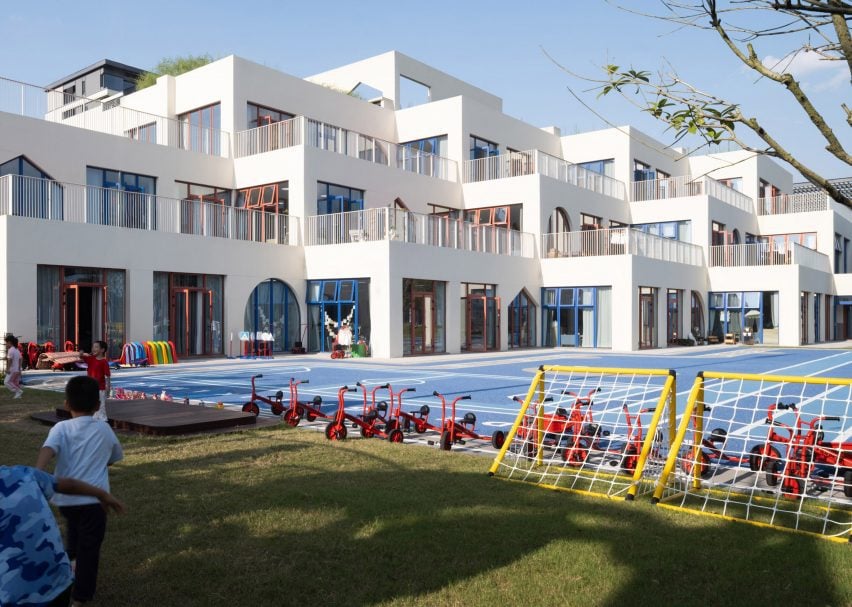
"By layering and stacking these modules, the architectural floor area is significantly condensed, freeing up space for playgrounds of gathering and outdoor activities," added CLOU Architects.
"A core concept centred around igniting children's curiosity through seamless indoor and outdoor spaces."
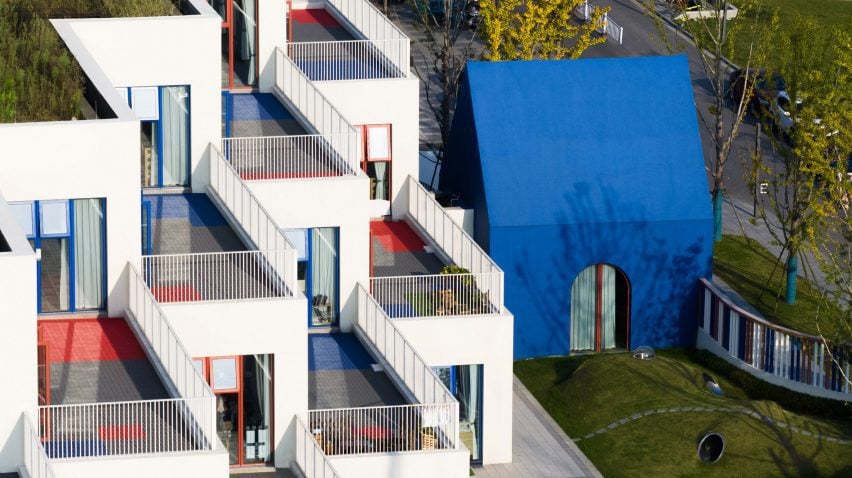
West Coast Kindergarten is entered from the east, where a full-height atrium leads to a long corridor that cuts directly across the site.
This corridor is lined by the stepped blocks and ends at a large multipurpose hall housed in a gabled volume at the opposite end.
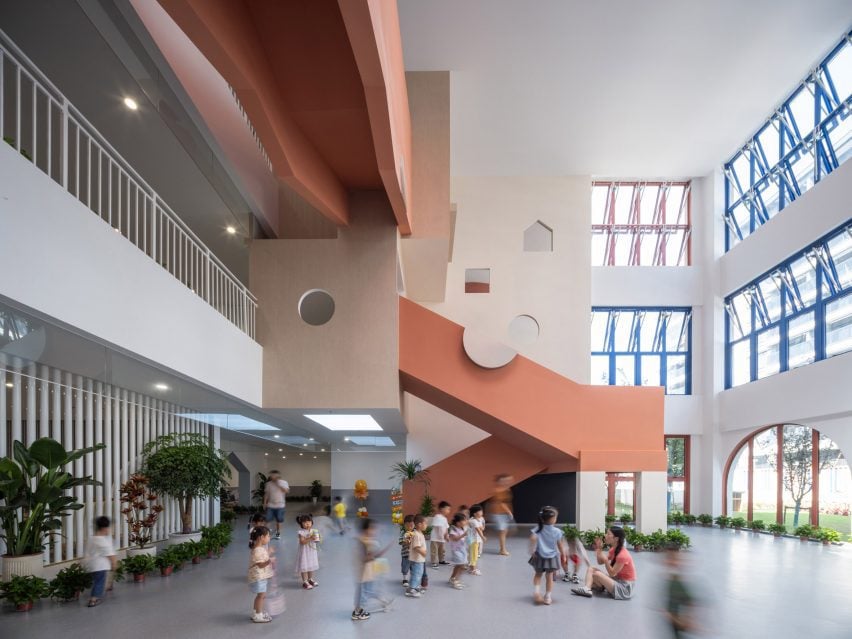
Each of the building's block-like volumes contains a single classroom with dedicated bathrooms and opens onto a small balcony overlooking a sports field.
For the colour palette of West Coast Kindergarten, CLOU Architects drew on the blues and reds used by architect Le Corbusier, as well as a deep terracotta. According to the studio, this palette is intended to be "more restrained" than the bright colours often used in spaces for children.
As well as being applied to the window frames, the colours have been used for the two gabled volumes on either side of the site and the patterned floors of the balconies.
Colour has also been carried through to the interiors, where the large entrance atrium is organised around a peach-coloured stair overlooked by geometric internal openings.
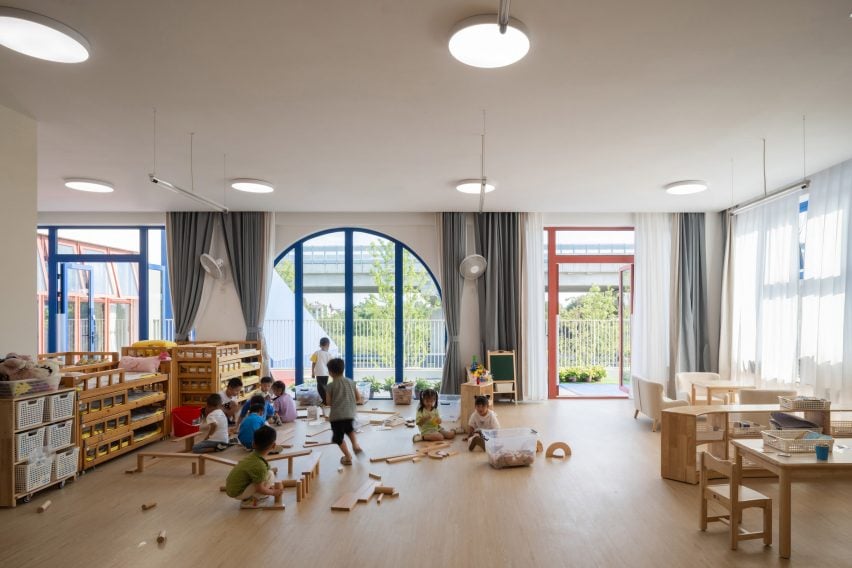
"A limited colour palette, inspired by Le Corbusier's colour palette, was selected to highlight geometry through the lines of door and window frames and the planes of pitched roof structures," said CLOU Architects.
"This careful selection not only creates a harmonious visual experience but also aims to inspire children's sense of space and aesthetic consciousness, fostering a deeper appreciation for architectural design."
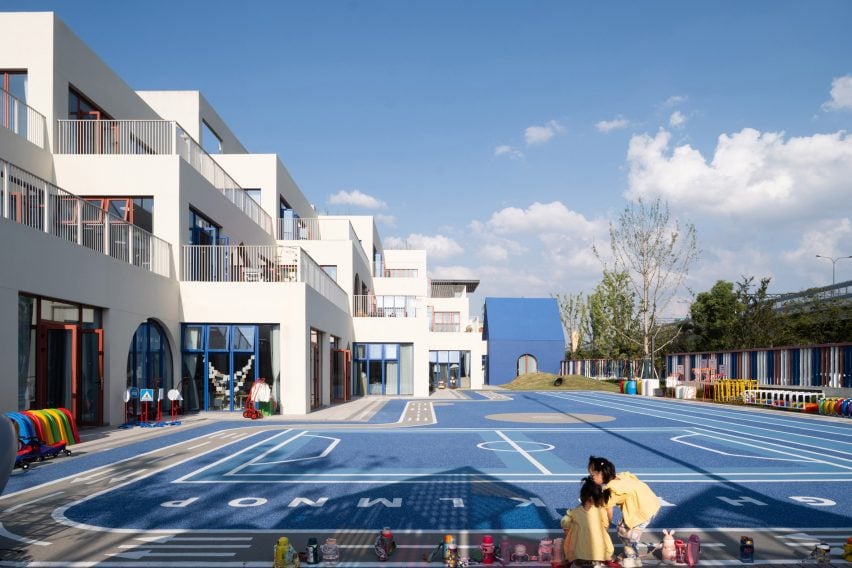
CLOU Architects was founded by Jan Clostermann in 2020 with offices in Beijing, Shanghai, Shenzhen and Lisbon. Its other projects include an agricultural education centre with a gridded wooden canopy on the Chinese island of Hainan.
Elsewhere in China, Atelier Apeiron recently completed Kindergarten of Museum Forest in Shenzhen, which features winding balconies and outdoor learning spaces.
The photography is by Chill Shine.