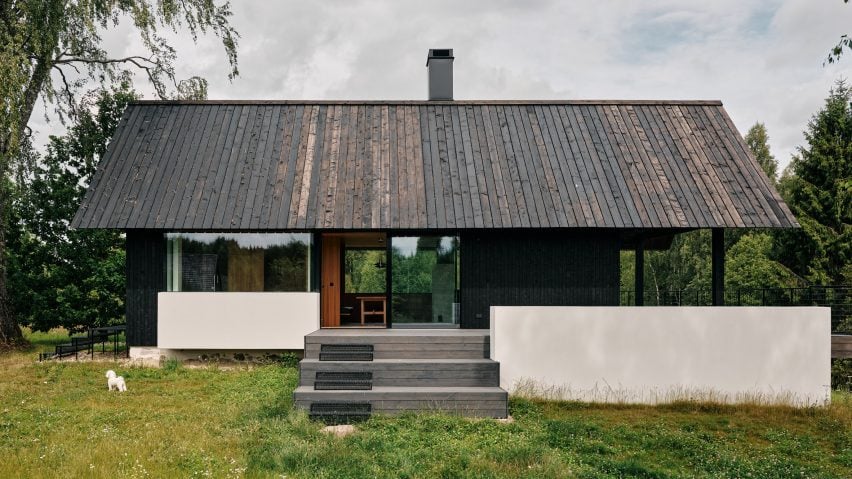
Stone cellar in Estonian forest forms base for wooden Põro House
Architects Hanna Karits and Mari Hunt used locally sourced wood to create this house in Estonia, which sits on top of a disused cellar in a forest.
Named Põro House, the home is designed to have minimal impact on its remote plot, which is surrounded by lakes and trees in Võru County.
It occupies a structure built almost entirely from wood, positioned on top of the existing basement walls and stilts that respond to the sloping site.
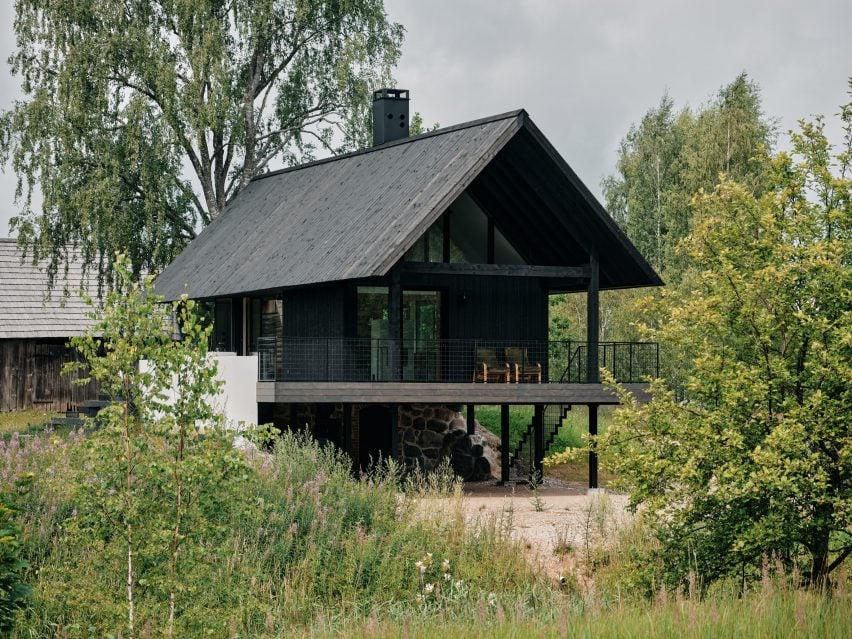
Architects Hanna Karits and Mari Hunt sourced materials for Põro House from within a 30-kilometre radius and aimed to use as much wood as possible to reference the forested site.
"The entire construction of the house is crafted from wood, not merely store-bought lumber but timber specially cut for this project," Hunt told Dezeen.
"The wood was locally sourced from nearby forests in southern Estonia, selected by local craftsmen who possess the knowledge of precisely which trees to cut and the optimal timing for it."
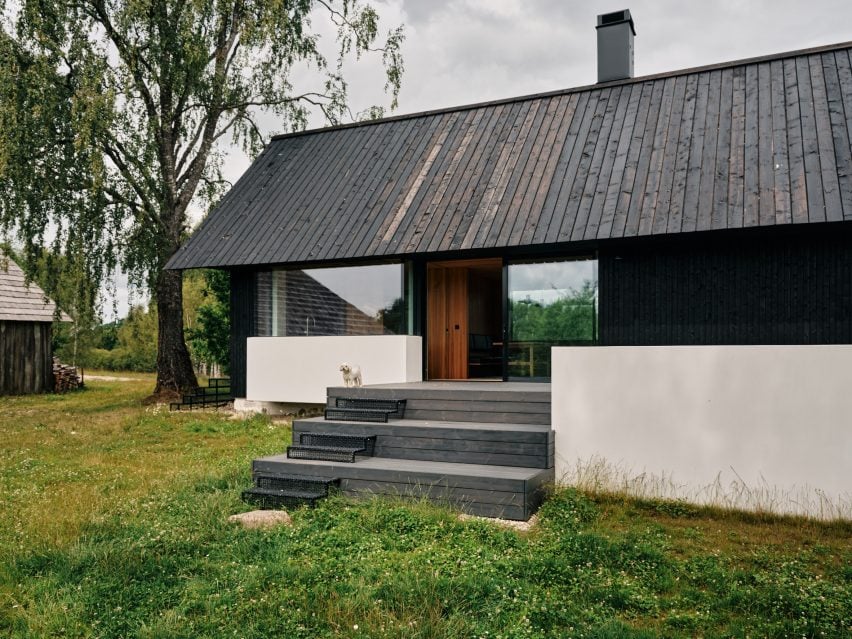
Põro House comprises a cuboidal volume topped with a pitched roof, both clad entirely in dark, stained timber. The black exterior draws from the design of the surrounding farm structures on the site.
The stone walls of the existing basement are left visible, and its interior can be accessed through an arched doorway beneath the balcony of the new structure.
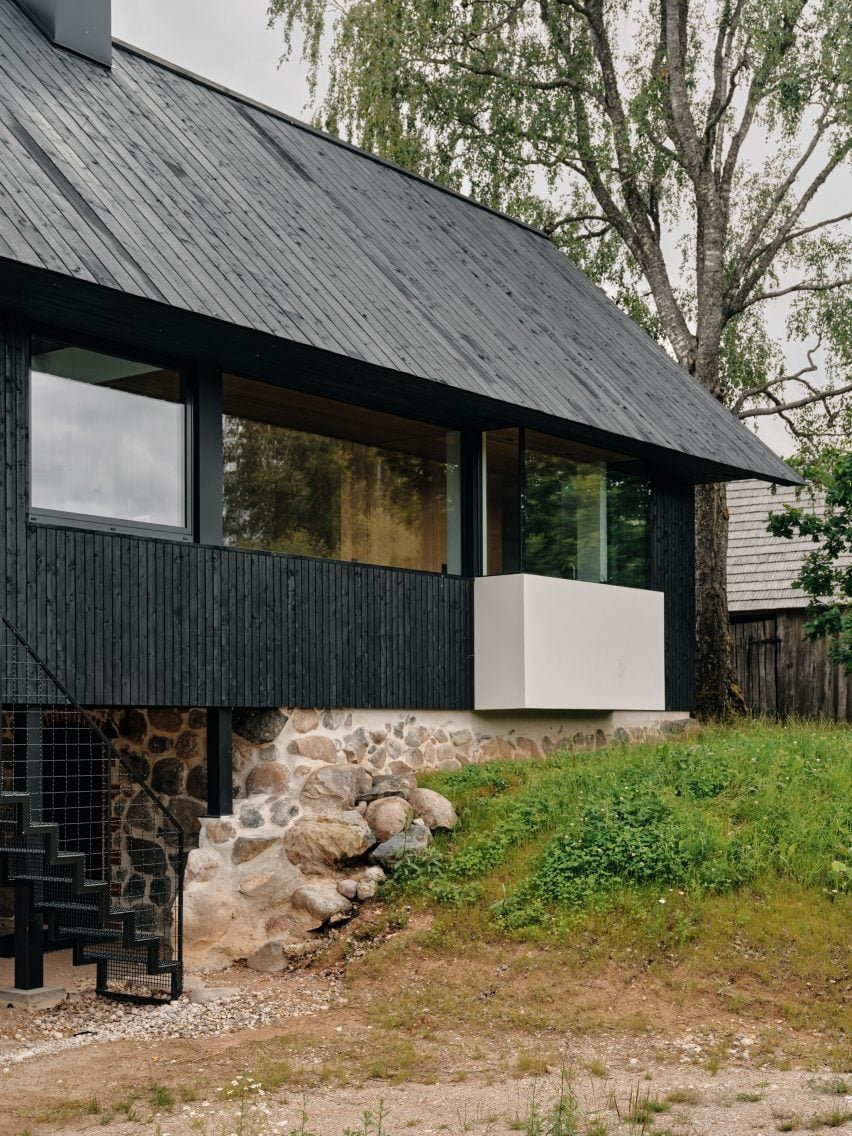
"In order to relate to the environment, we tried to use as much wood as possible in our house concept and to do it in different ways," said Karits. "We have the wooden roof, facade and wood interiors."
"The aim was to add something new but elevate the historic buildings and also the old basement foundation on which the new house is built," she continued. "At the same time we wanted to emphasise opposites, as the old houses have these old worn and beautiful parts and connections and the new house have refined modern details."
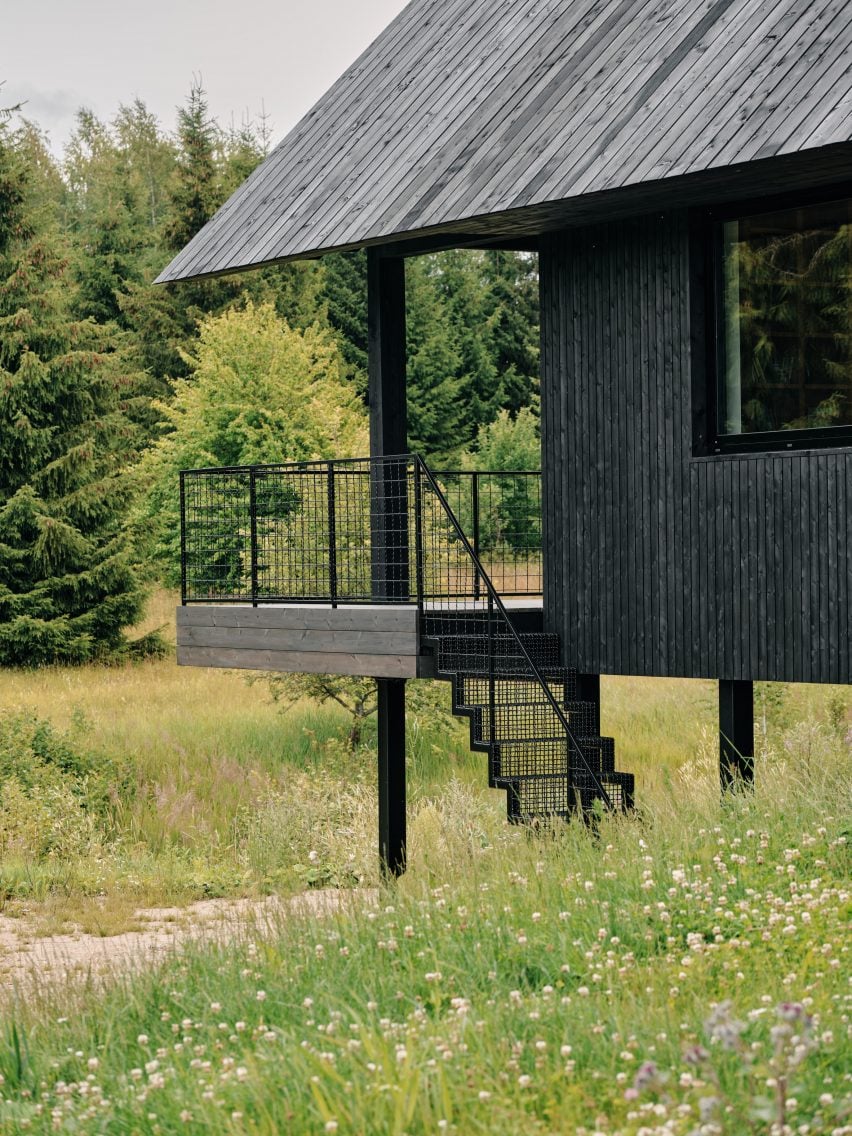
The form of the home is guided by the narrow plan of the basement. It comprises smaller central rooms surrounded by open-plan living spaces.
Additional rooms, including a kitchen, double up as circulation routes around the edges of the plan.
"The form is mostly inspired by the limitations of the old foundation," said Karits. "It pushed us to think out of the box and we had to find a way to make the house wider to fit everything."
To expand on the available space, the home extends beyond the footprint of the cellar on a raised deck supported by stilts.
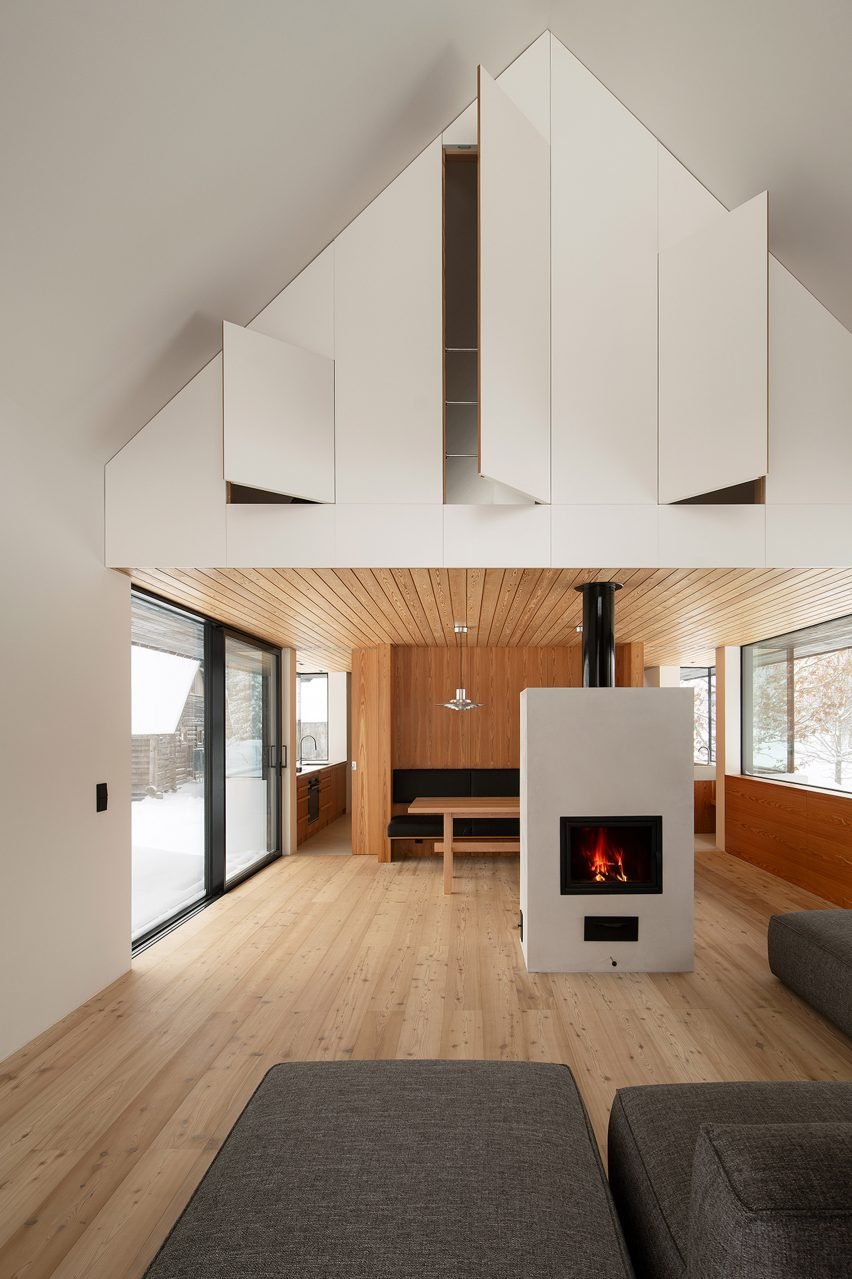
Accessed by a set of metal-mesh steps leading up to the main decking, Põro House's main entrance opens into a hallway.
This hallway doubles as a narrow kitchen and sink area with large windows, wrapped around a central wooden volume containing the bathroom and a pantry.
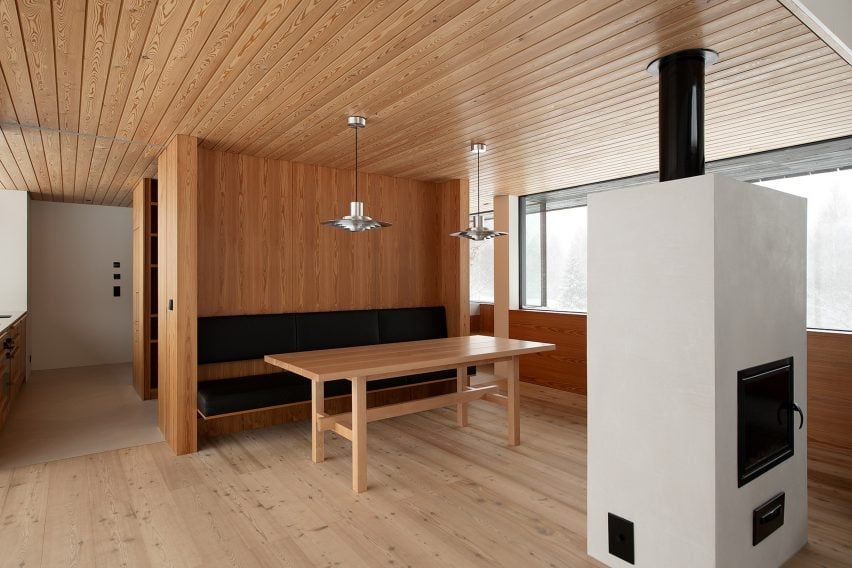
"Large glass surfaces and natural light penetrate into places in the interior where people stand for long periods and gaze into the distance," said the team.
Beyond the central volume, the rest of the home's ground floor is taken up by an open-plan living and dining space that spans the full width of the building's footprint.
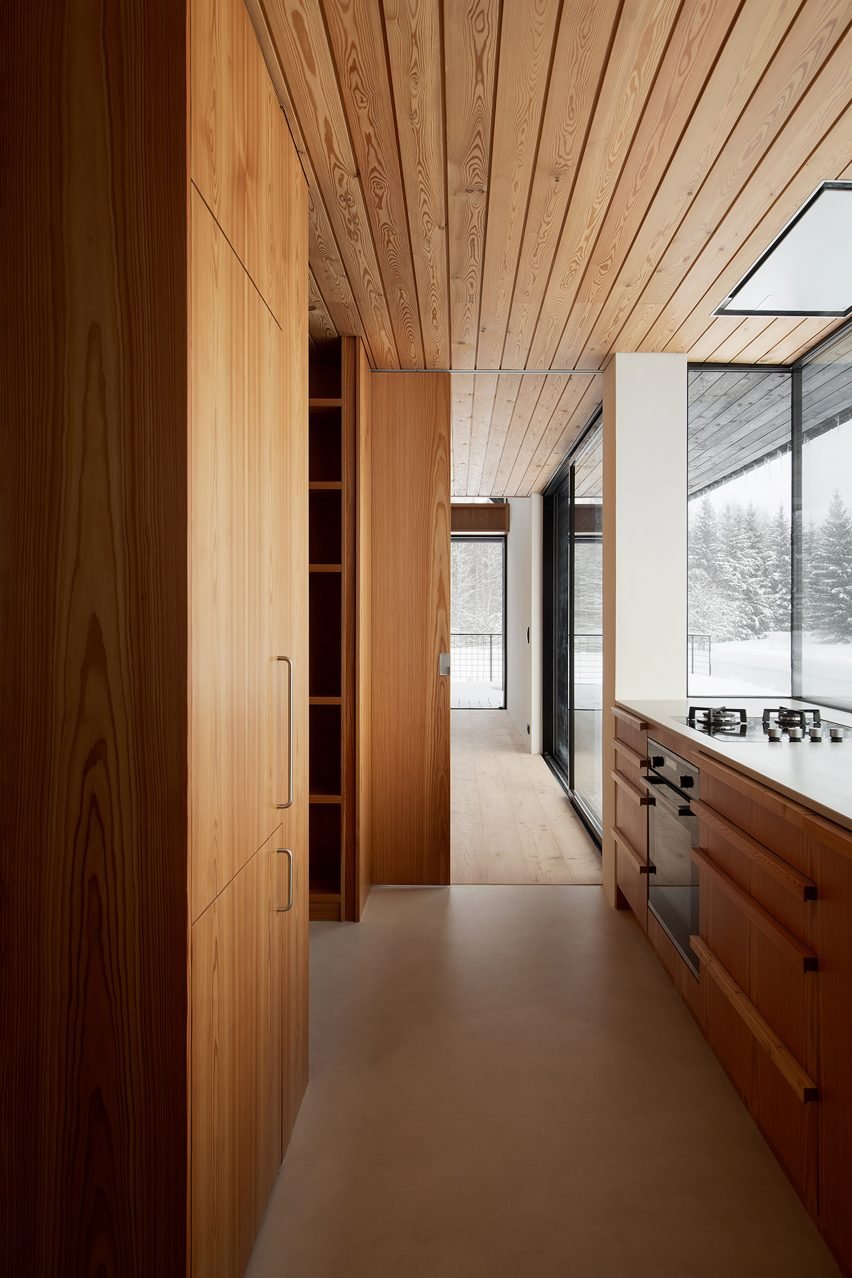
Similarly to other rooms in Põro House, the living and dining areas feature large windows and larch furnishings that add warmth to the interior.
Dark accents including black cushions and chairs, as well as a dark grey sofa, also feature across the space, while a monolithic white fireplace sits at its centre.
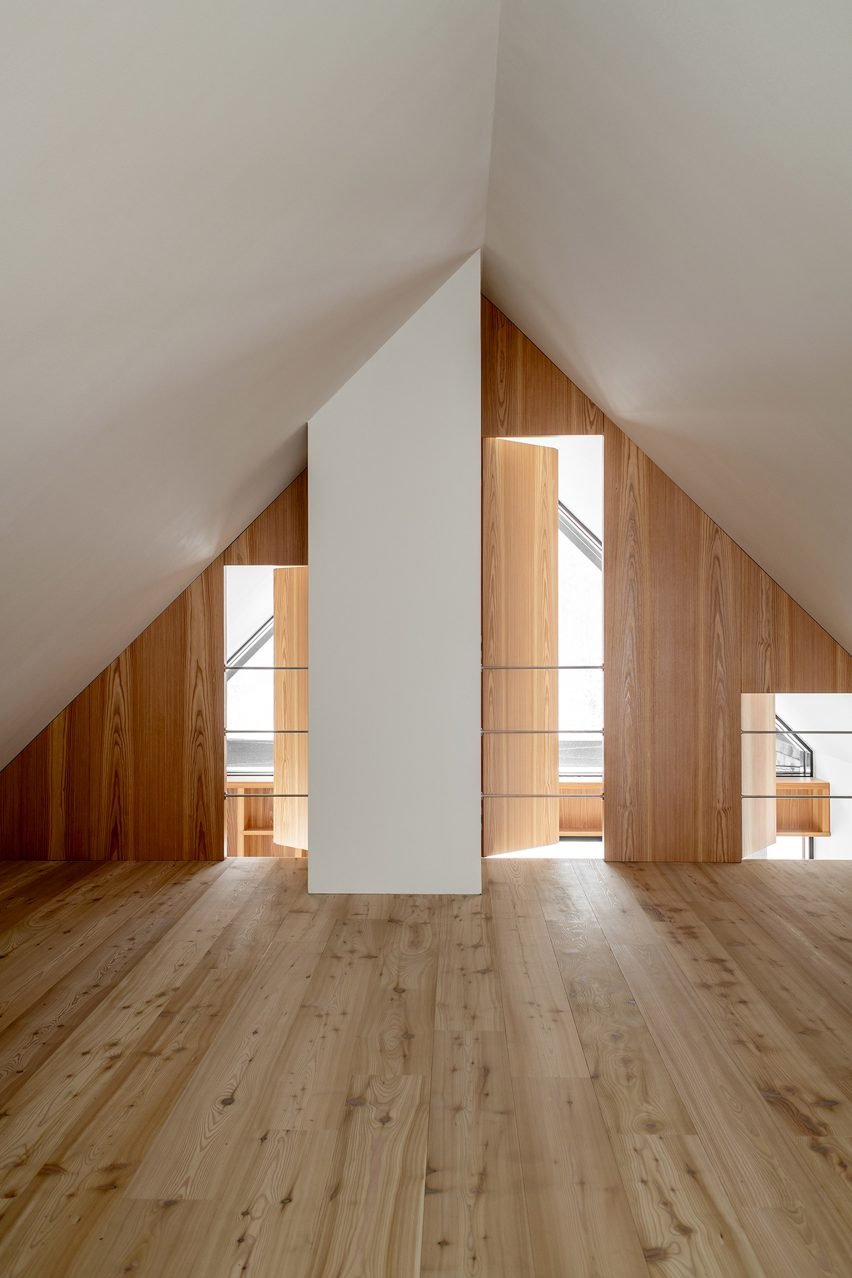
Above the main level is a large bedroom topped with a pitched ceiling and brightened by a fully glazed facade on one end, while the old cellar beneath the home has been restored.
Other Estonian dwellings recently featured on Dezeen include a modular cantilevered treehouse and an "airy and spacious" holiday home filled with wooden features.
The photography is by Tõnu Tunnel unless stated otherwise.