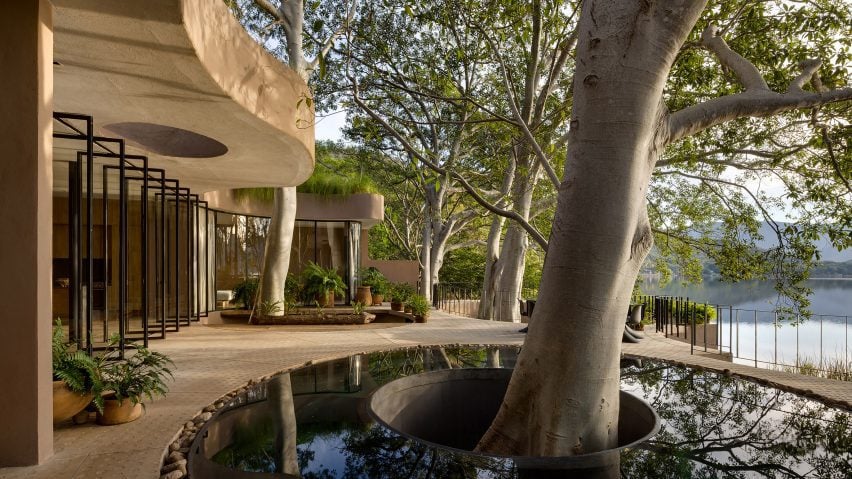
Cylindrical voids accommodate trees at Mexican lake house by MCxA Group
Circular holes form light wells, courtyards and spaces for existing trees at this lakeside house in Mexico's Nayarit state, designed by Mexican studio MCxA Group.
Casa Santa Maria del Oro is nestled into a steep slope that falls away to the water, partially embedded within the earth and covered by a green roof.
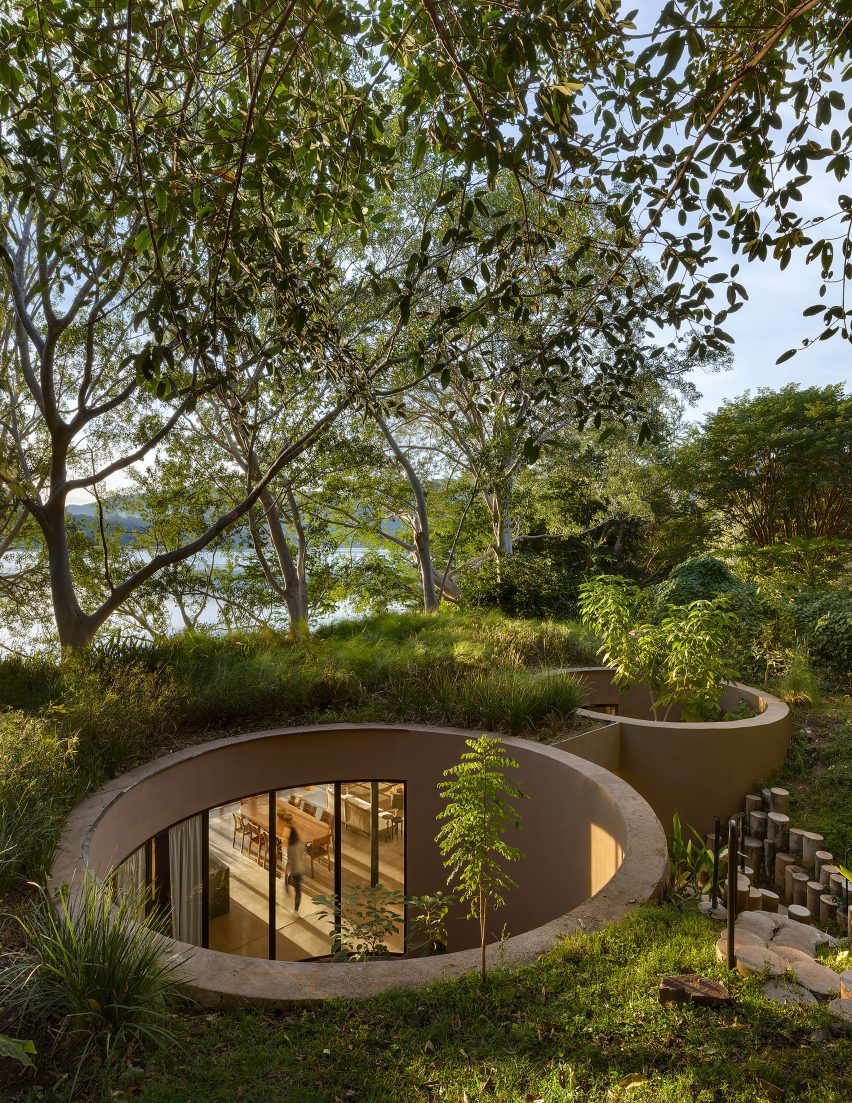
"The volume of the house is completely hidden, lost in the slope of the land and leaving only the terraces visible, which coexist with native trees and open to the lake," said architects MCxA.
The firm designed the building around five old trees that were not to be disturbed, carving curves and holes from the floors and ceiling plates to accommodate them.
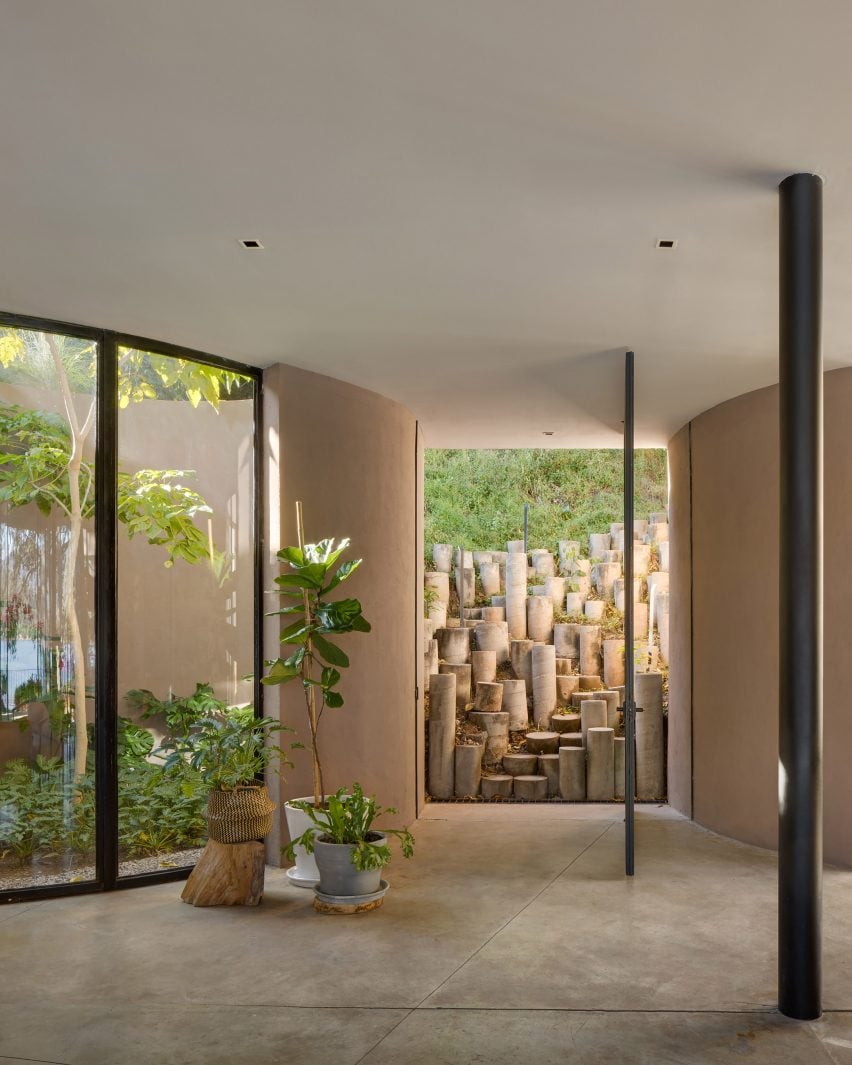
"Circular shapes are subtracted from the volume to honour their presence, allowing these giants to intertwine with the dwelling," said design team leaders Mauricio Ceballos and Francisco Vázquez.
"This design ethic is a tribute to the environment and the local community, where construction harmonises with nature."
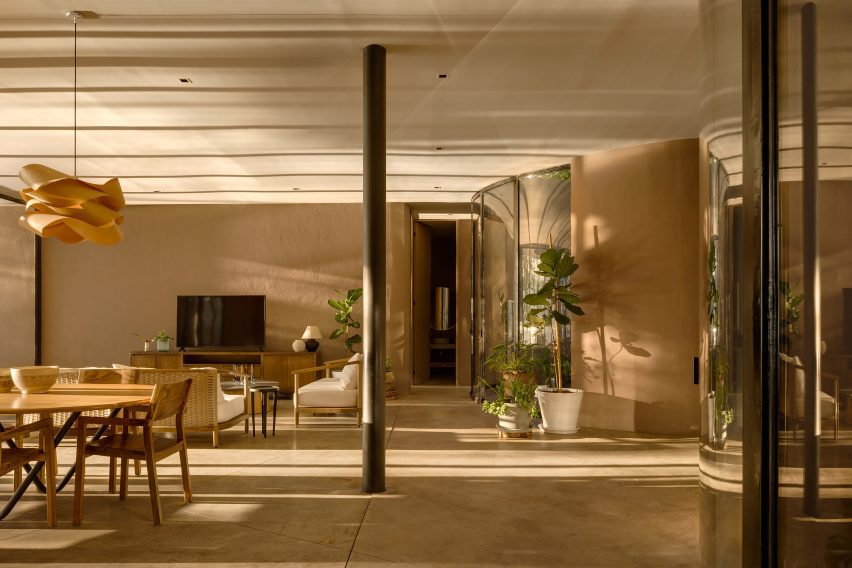
The 350-square-metre home is spread across three levels and includes three bedrooms, all hidden from view by the green roof that disguises the structure.
From the upper level, access is via a pathway of cylindrical pillars that form a 20-metre staircase as they descend between two circular volumes.
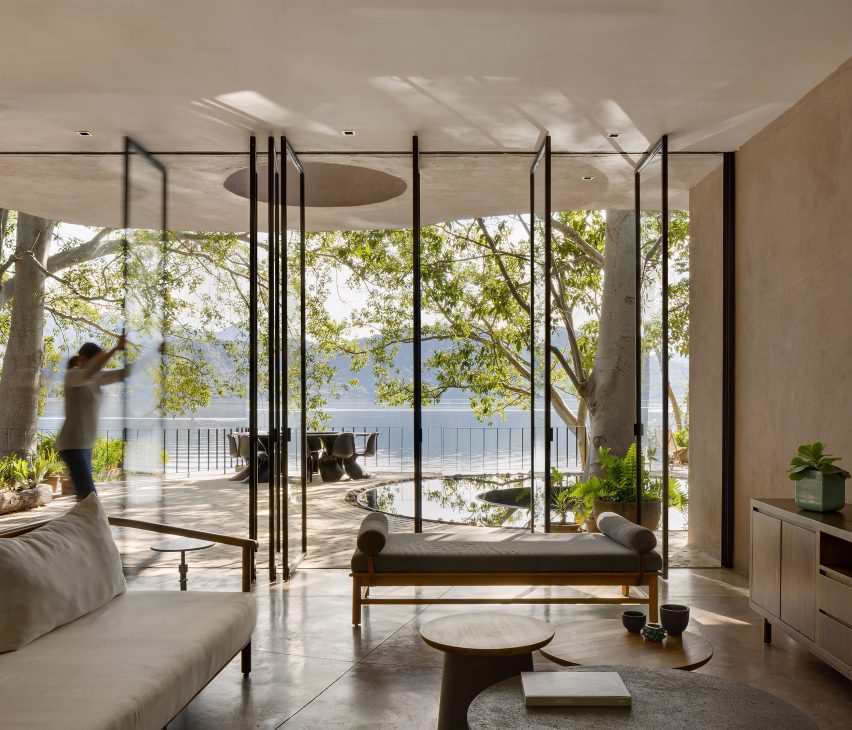
The staircase is "intricately designed to blend with the site, divert rainwater through the permeability generated by the spacing of the pieces, and serve as a sculptural statement with prefabricated cylindrical concrete steps" according to the architects.
These volumes are partly solid, but with curved glazed portions that allow views of the trees within them from the home's interior.
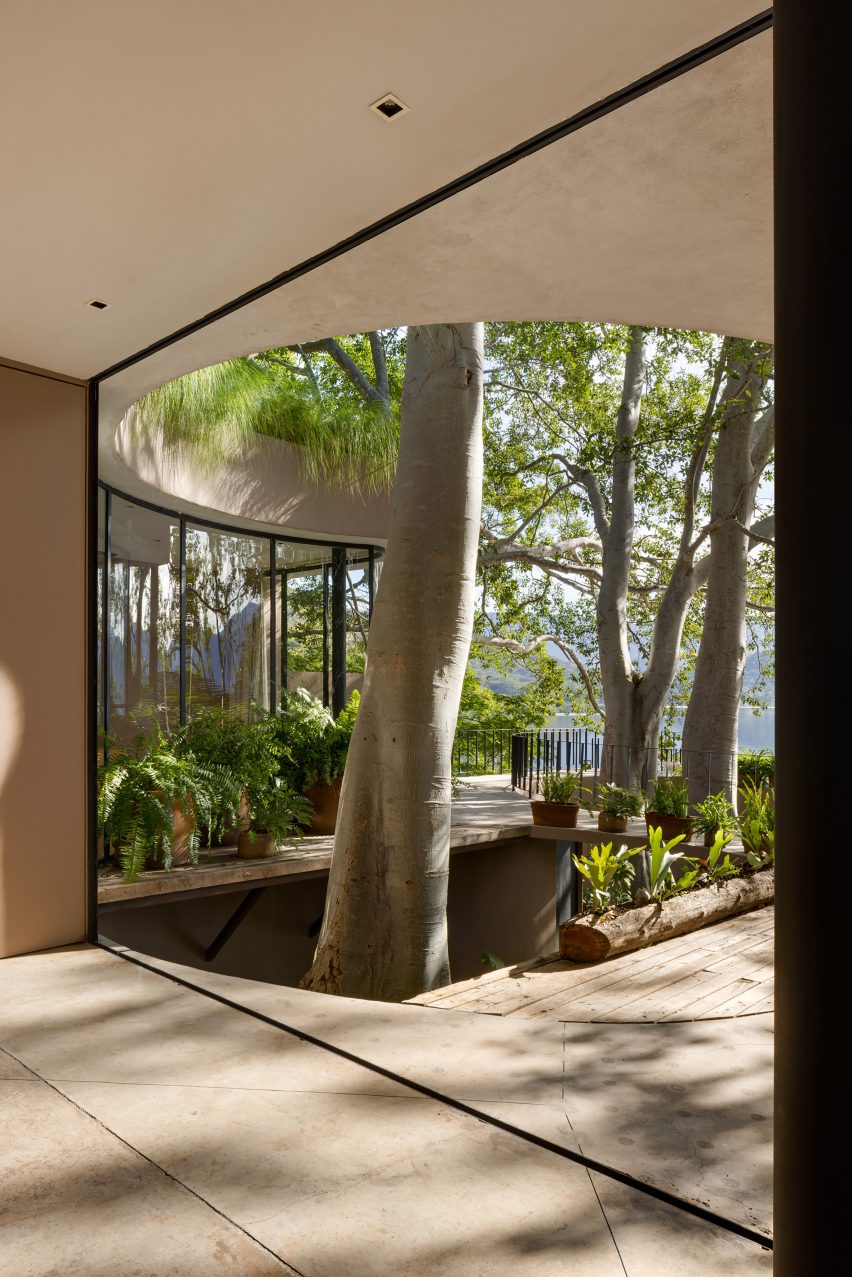
The majority of the living spaces extend across the middle storey, with bedrooms and bathrooms on either side of the open-plan lounge and dining area.
Concrete flooring and earth-toned decor – including volcanic stone and recycled wood elements – are framed by dark steel columns and window trims.
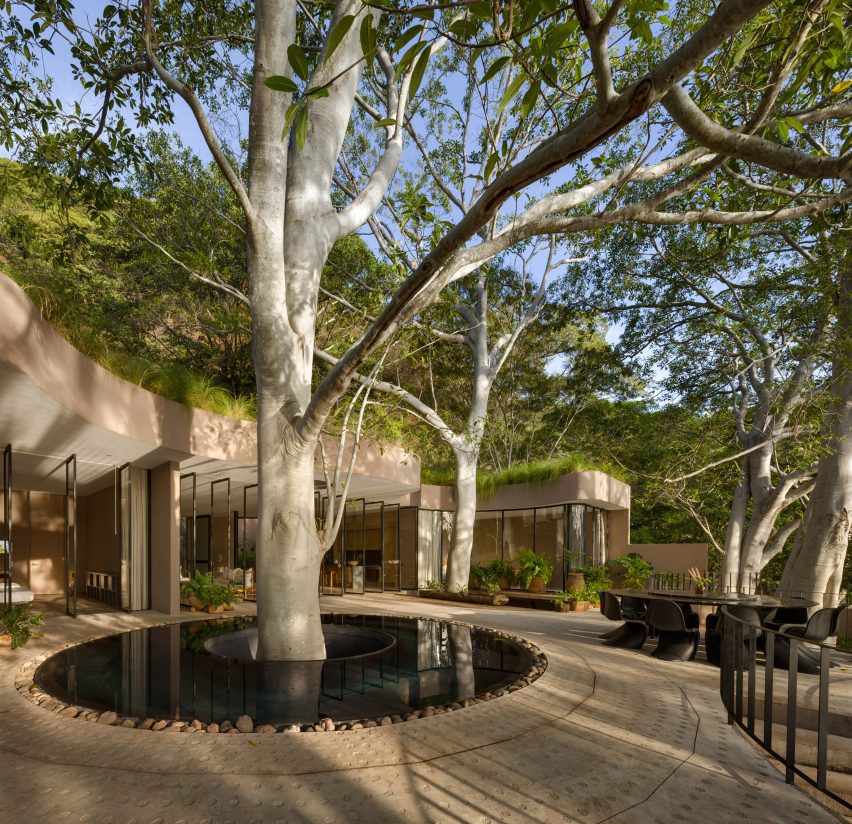
Facing the lake, floor-to-ceiling glass panels each pivot open and slide across to open the room onto a large outdoor terrace.
"Here, occupants can immerse themselves in the beauty of the surroundings, becoming part of the swaying of the trees with the wind and enjoying the various views of the lake," said Ceballos and Vázquez.
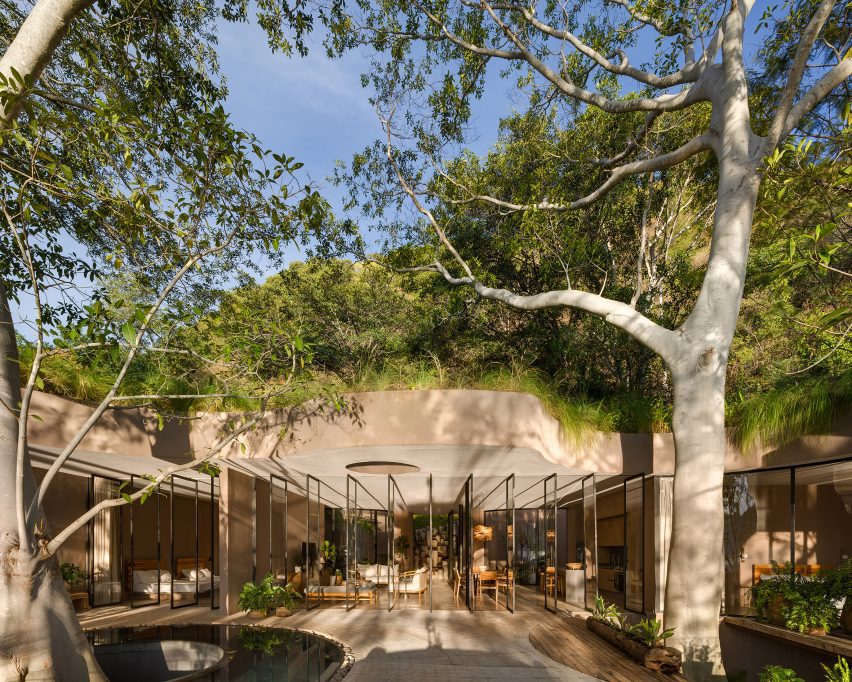
Around the trunk of another old tree is a ring-shaped reflecting pool, while another grows up through a hole partially covered by wooden planks and hugged by the primary bedroom window.
The wavy plastered roofline that extends beyond the pivoting panels also includes a round skylight.
From the terrace, a staircase curves down to the lowest level, where an additional multi-purpose room, spaces for laundry, storage and mechanical, and a boat dock onto the water are all located.
The house is designed with several sustainable features, integrating equipment with low-energy consumption and LED lighting, plus solar panels on an adjacent plot to power the remote dwelling.
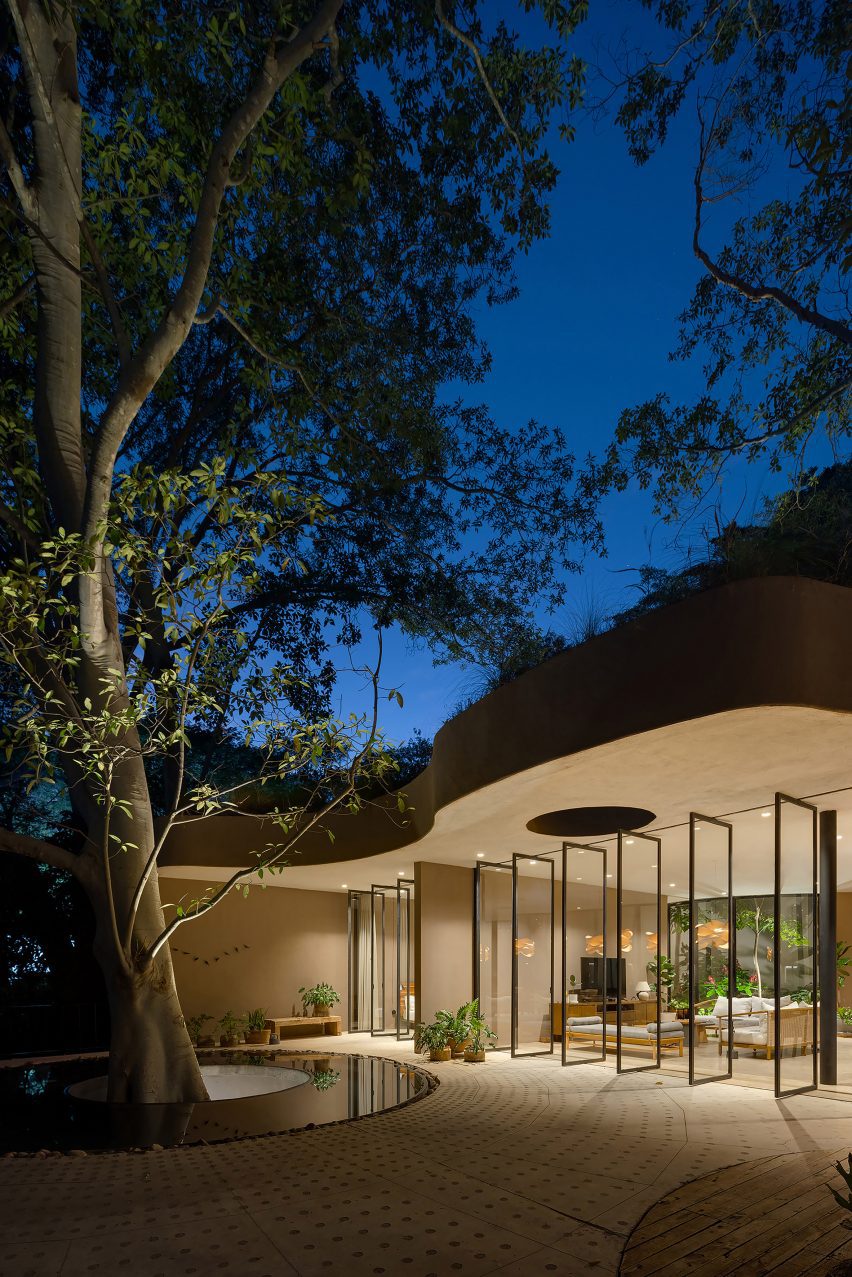
The positioning of the courtyards permits natural lighting and cross ventilation throughout the building, while planting helps to further blend the home with its surroundings.
"In the terraces and internal courtyards of the house, native tropical gardens from the region grow, achieving better integration with the natural context," said the studio.
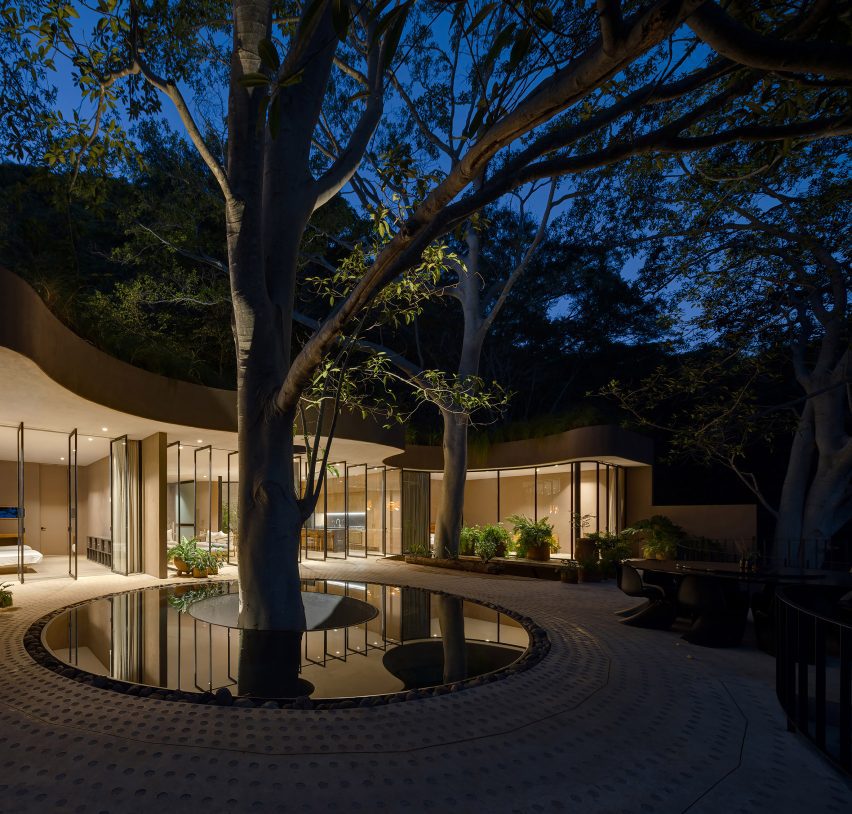
Courtyards are very common elements in Mexican houses and are utilised as living spaces, gardens and even mezcal bars.
Mexico City-based MCxA Group – short for Mauricio Ceballos X Architects – has previously designed another house around existing trees, creating a vacation home with "labyrinthine spaces" in the Ixtapan Region.
The photography is by Rafael Gamo.
Project credits:
Design leader: Mauricio Ceballos, Francisco Vázquez
Interior design: Rebeca Álvarez, Paola Cueli
Lighting design: Luz y Forma
Sustainability: Three
Hydraulic installation: Garza Maldonado
Construction: Taller A, Marco Severino
Structure: Tridim
Acoustic design: Saad