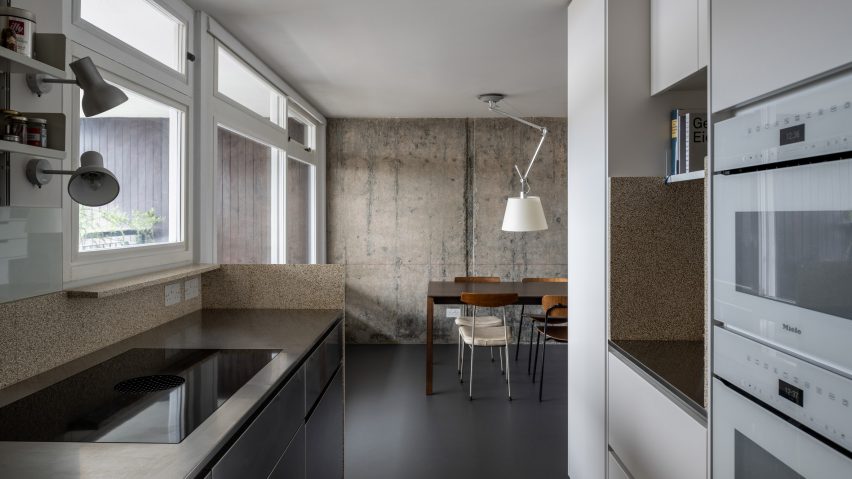Newly exposed concrete walls are paired with a matching terrazzo in this sensitive home renovation by London studio Archmongers in North Kensington's Trellick Tower.
Led by architects Margaret Bursa and Johan Hybschmann, Archmongers reworked a duplex apartment on the 23rd and 24th floors of the listed 31-storey tower block.
The design stays true to the original layout and materials palette but some small adjustments help to emphasise the building's brutalist character.
Bursa and Hybschmann chose to expose the coarse concrete aggregate walls, while new fixtures and surfaces are made from industrial-style materials in complementary tones.
The effect is most striking in the kitchen, where the speckled brown and cream terrazzo sits alongside brushed stainless steel counters, white cabinets and matt-black linoleum flooring.
Archmongers designed the home for a client who divides their time between London, Italy and Switzerland.
"Our client was looking for a refurbishment which was true to the simplicity and modesty of the original fit-out," Bursa told Dezeen.
The aim, she said, was to embrace "the raw beauty of brutalist concrete" and emphasise "the use of honest materials in every intricate detail".
"The contemporary update is drawn from the original architecture," she said.
"We exposed the in-situ cast concrete walls in the living spaces and on the stairs, adding material richness to the interiors and linking to the course aggregate concrete of the exterior facade."
Completed in 1972, Trellick Tower was designed by Hungarian-British architect Ernö Goldfinger and famously features a separate staircase tower connected to the apartment floors by enclosed bridges.
Archmongers made few changes to the apartment layout, which they described as "very efficiently designed".
The largest intervention closed up a secondary doorway that previously led through to the kitchen, instead creating an internal window above additional storage and counter space.
An adjustment was also made on the upper level, where some of the space from the cloakroom was reallocated to make room for an extra shower.
In bathrooms on both floors, tap and shower fittings sourced from Italian manufacturer Fantini Balocchi provide flashes of bright red and yellow that reference the coloured tiles found throughout Trellick Tower.
"The communal hallways of Trellick Tower each have a different tiled colour theme, which inspired our use of colour," Bursa explained.
Warm tones emanate from other surfaces in these rooms, including a terrazzo with the tone of walnut wood and white tiles outlined by putty-coloured grout.
The Trellick apartment is the latest in a series of mid-century renovations that Archmongers has completed and not the first to feature in a famous estate.
Past projects include reworks of a duplex in the 1950s-built Golden Lane Estate and an apartment in the Barbican, as well as a revamp of a 1960s terrace.
Here, the building's Grade II* listing meant that Archmongers was required to retain the original metal lightswitches, even though they couldn't be certified after the electrics were rewired.
"There are now two sets of light switches; one new and one original but no longer working," Bursa said.
Other sensitive additions include a new hand-carved walnut handrail for the staircase, which runs parallel to the modernist-style metal and timber balustrade.
"Preserving the architectural integrity of the building was paramount," Bursa added.
"The Trellick Tower project serves as both an homage to the building's historical significance and a timeless update that elevates its legacy to new heights."
The photography is by French + Tye.

