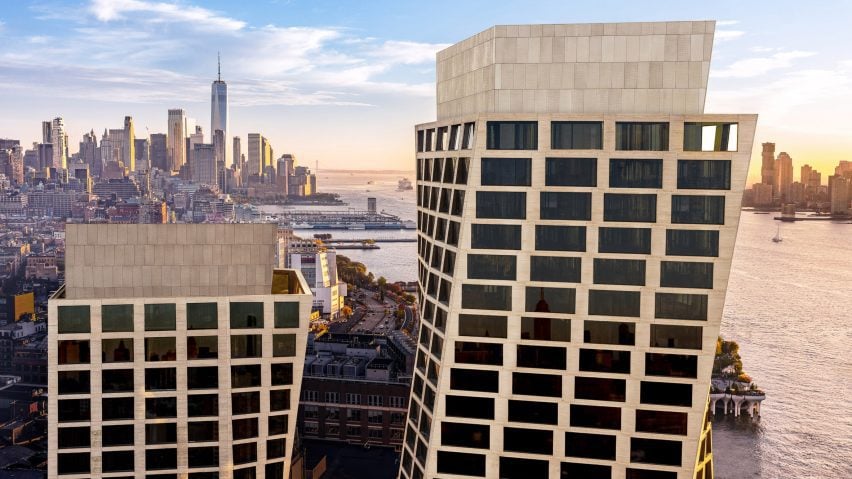
BIG completes twisting One High Line skyscrapers in New York
Danish architecture studio BIG has completed two residential skyscrapers with twisted forms alongside New York's High Line.
The 300-foot (91 metres) and 400-foot (122 metres) towers on Manhattan's west side are now completed, with amenity spaces designed by New York architecture office Gabellini Sheppard and Paris-based studio Gilles & Boissier.
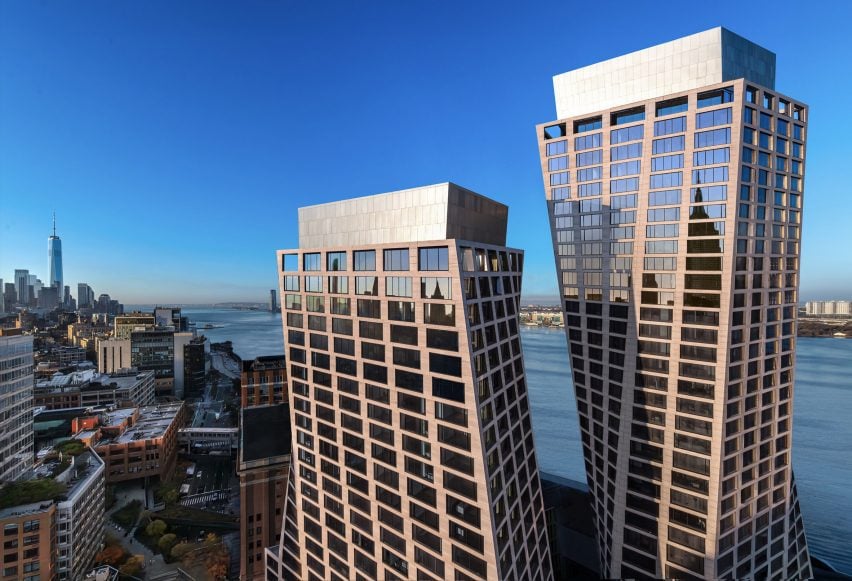
Located in the blocks between the High Line elevated pathway and the Hudson River, the One High Line project includes the 36-floor West Tower and the 26-floor East Tower.
In total, they host 236 condominiums as well as amenities such as a pool, gym and dining area.
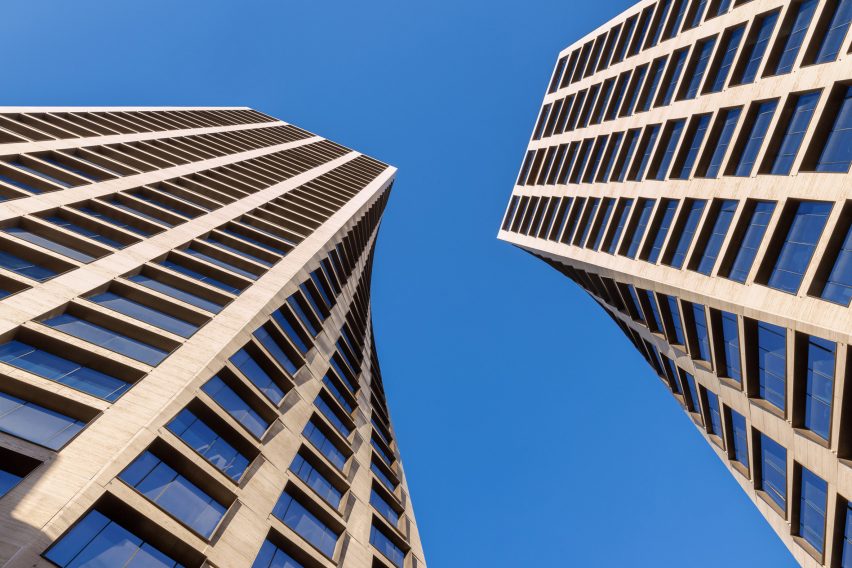
The structures's floorplates were offset to create twisted towers, which according to BIG, respond to one another as well as the site.
"The sculptural form of One High Line is a direct response to the site's historic industrial heritage and contemporary architecture," said BIG founder Bjarke Ingels.
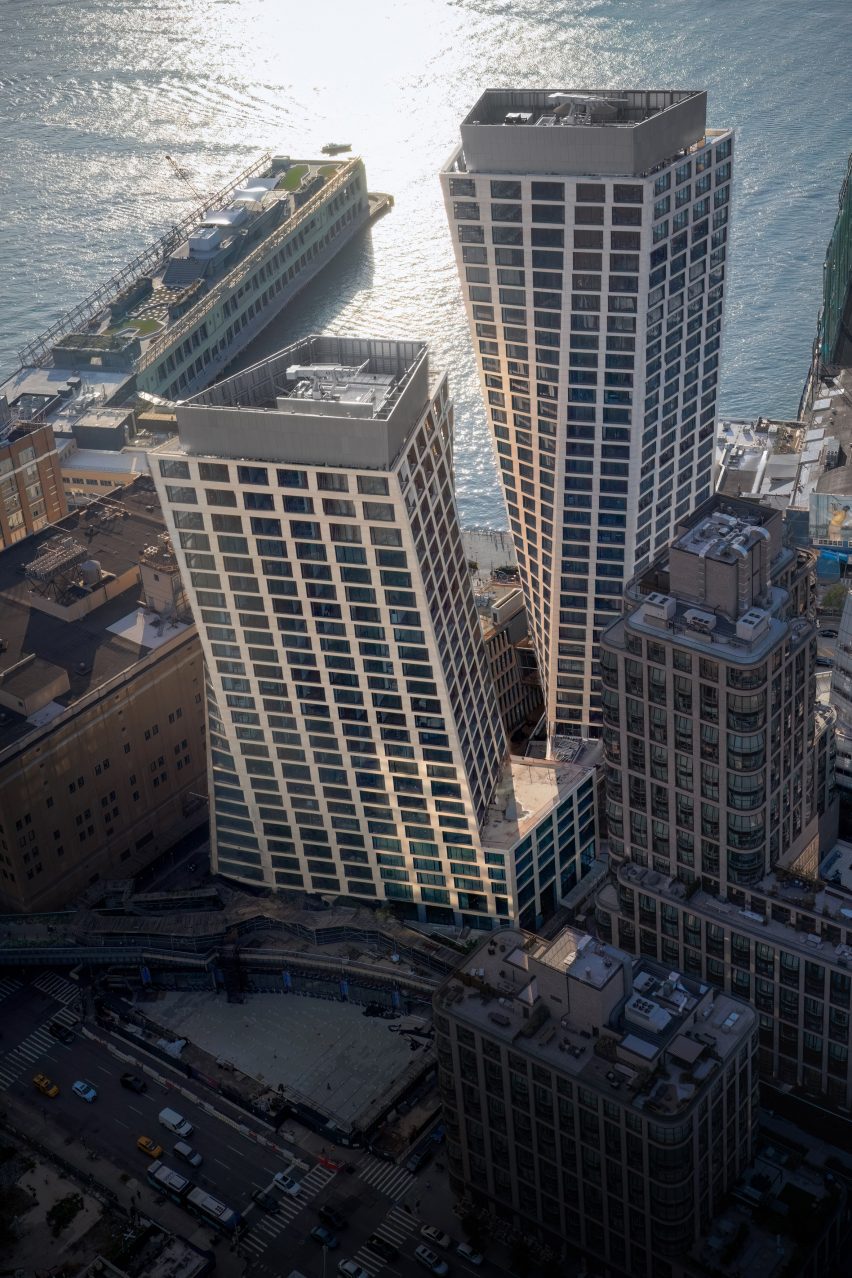
"The two towers are reshaped from top to bottom to open reciprocal views of the High Line promenade and the Hudson River. Shaped by the forces around it – to the east and west, at the High Line and the skyline – One High Line is a sculptural manifestation of its striking urban environment."
An elevated passageway at the base of the tower connects them and hosts a "lounge" enclosed by floor-to-ceiling glass and travertine-clad walls.
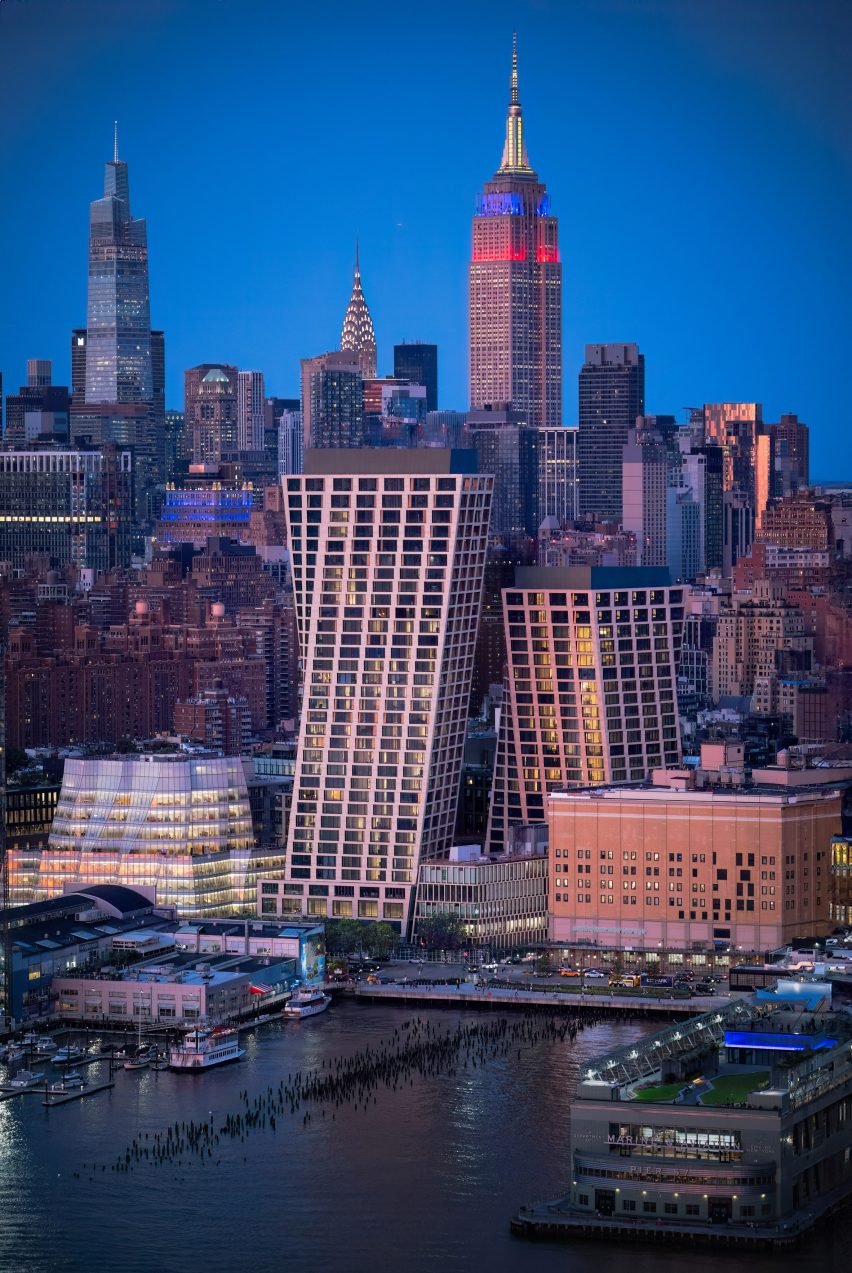
Interior designer Gabellini Sheppard sought to bring "harmony and tranquillity" to the tower's public areas, while pulling in elements from their exteriors, which are also wrapped in light travertine stone.
"We seamlessly translated the exterior elements crafted by Bjarke Ingels Group into the interior, enveloping residents in the timeless elegance of carved stone travertine," said Gabellini Sheppard partner Silvia Maffei.
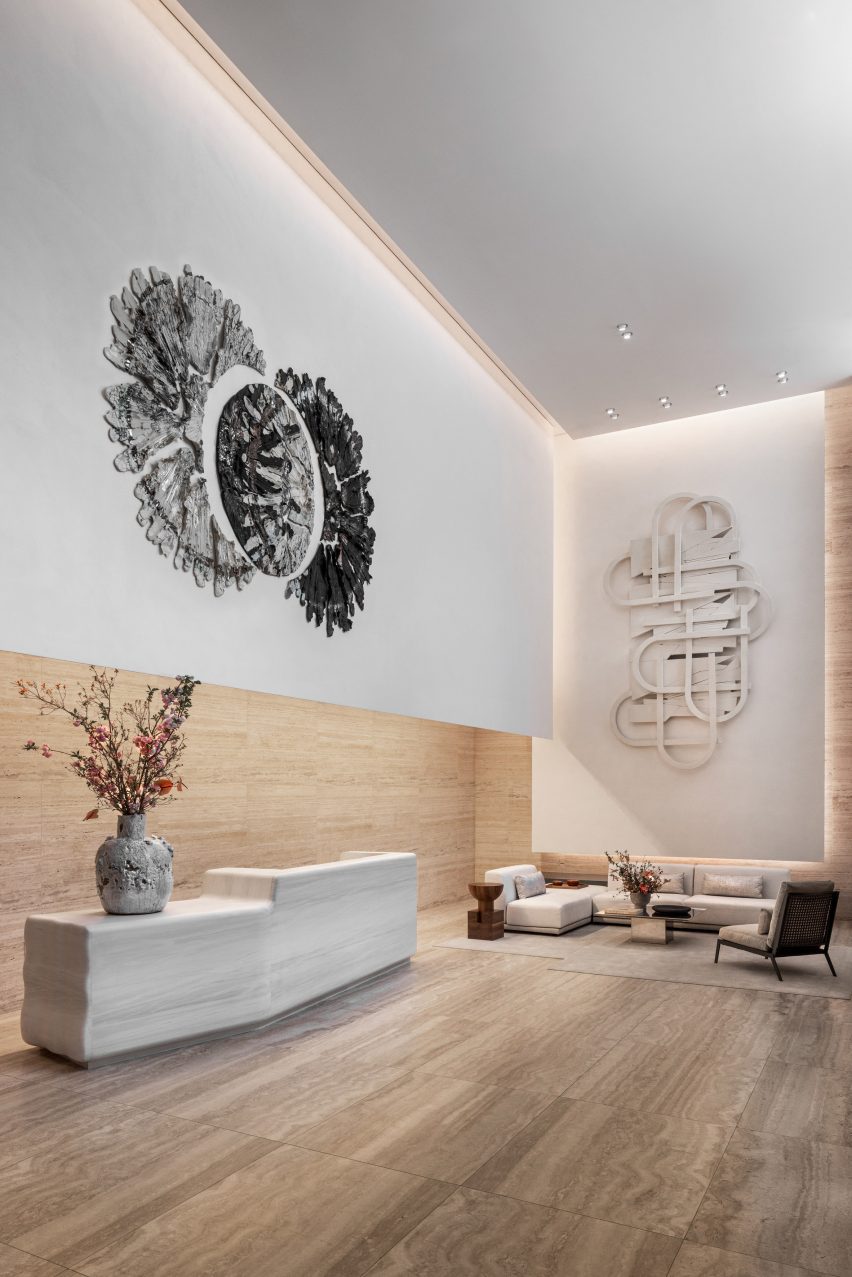
"At One High Line, our interior design approach articulates diffused light and captivating views to connect programmatic areas while fostering harmony and tranquillity. One High Line stands as a beacon of luxury and sophistication in West Chelsea, reflecting the dynamic spirit of the neighbourhood," Maffei continued.
Artwork throughout the space was curated by Miami Institute of Contemporary Art director Alex Gartenfeld and includes pieces such as a glazed stoneware sculpture by American artist Brie Ruais splayed above a lobby desk.
The East Tower will also host a proposed 120-room Faena hotel, restaurant and spa, according to the team. It will serve as the brand's NYC flagship.
Formerly a brownfield, it is the last major plot to be developed in the Meatpacking District.
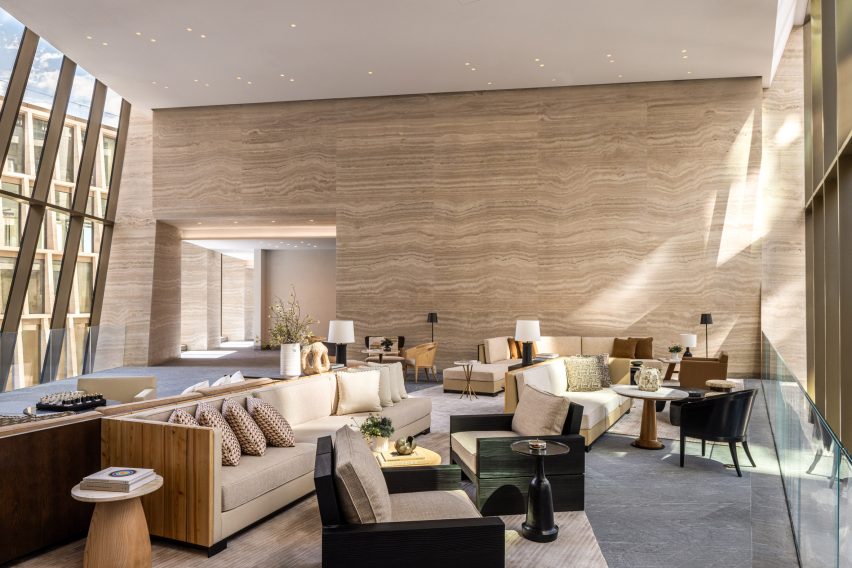
Now under development by Witkoff & Access Industries, the project has undergone "many starts and stops" since construction began on the project in 2016 according to the team, with Bloomberg News reporting that it suffered a "troubled past" after foreclosures.
Residents began moving into the project in late 2023.
Recently, BIG unveiled images of development with a cantilevered skyscraper along the East River in New York and opened an LA office in a renovated 1920s Spanish revival building.
The images are by Evan Joseph