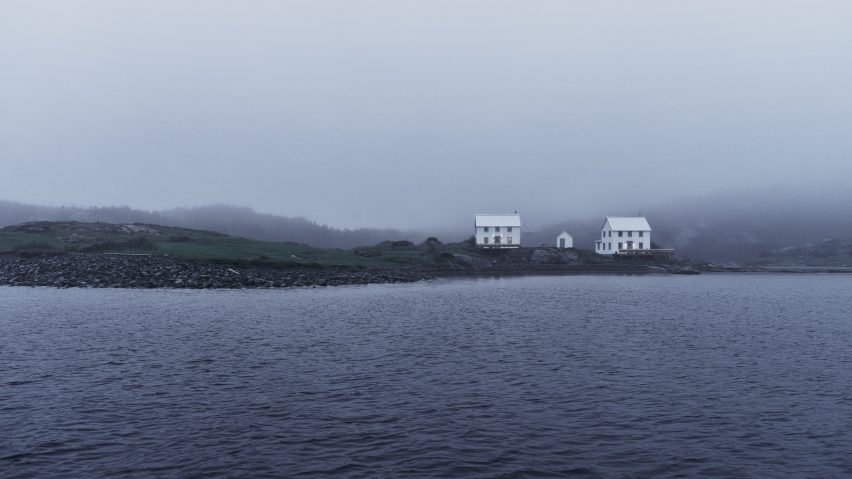On a Newfoundland peninsula only accessible by boat or on foot, Toronto studio Reflect Architecture has transformed a pair of century-old saltbox houses into a flexible vacation home.
Burdens Point Residence is formed of two renovated vernacular properties: Burden House, which was built in 1914, and Dunn House, which was built in 1912. A small outhouse sits alongside.
Located in Salvage, a fishing village of just over 100 people, the houses were sensitively restored by Reflect Architecture for a Toronto-based real-estate agent and her family.
Contemporary details, from a picture window to a galvanised steel roof, are carefully interwoven to fit in with the traditional shiplap cladding and gabled roof construction of the original buildings.
"It was essential that we design a home that felt true to Salvage, while still finding thoughtful and nuanced ways to give these old buildings new life," said Reflect Architecture principal Trevor Wallace.
"The through-line of this entire project was creating a home that felt familiar to the place, but in an application that was contemporary," Wallace said.
"It was ultimately an exploration of what lines could be crossed and which couldn't. How far could we go while still creating a design that was authentic to Salvage?"
The two houses serve as a single property, but each is also self-sufficient. Both feature living, dining and kitchen spaces on the ground floor, with a pair of bedrooms and a bathroom upstairs.
The slightly larger Burden House serves as the primary residence, with living spaces designed for entertaining guests. Dunn House is intended as a guest house, largely used by the client's children and their friends.
Both were previously off-grid, but the renovation sees Burden House connected to electricity.
Aside from the new steel roof cladding, which offers a more durable alternative to traditional tar asphalt shingles, the architect studio opted for materials that are common to this locale.
"The salt air is going to take its toll on any material in the long run," Wallace told Dezeen.
"The biggest mistake we could have made was introducing too many materials that couldn't be repaired locally. Wood siding, for example, has been used on the village houses for generations; local builders know how to work with it," he said.
"Inside, kitchen cabinets and surfaces were built of Baltic birch ply. They're straightforward and use the types of methods and resources that are available locally."
Burden House required the least work. Interior framing and wall panelling were retained and repaired, while floors were patched and painted.
A more extensive renovation was needed for Dunn House, with new boarding designed to match what was there previously.
Some changes are more obvious than others. As well as shoring up the foundations and slightly raising the bedroom ceilings, Reflect Architecture opted to install windows with projecting box details.
The new picture window is the only break from the original window grid, offering a more expansive view of the landscape and ocean from the north-facing bedroom of Burden House.
"The brief was for an architectural balancing act. We had to realise the client's needs in a way that was authentic to the place," said Wallace.
Among the most striking additions is the use of colour-blocking in the bedrooms, with shades of deep blue, racing green and burnt orange offering a sense of cosiness.
These spaces feature platform beds and low lighting that take cues from the berths of a ship.
The project offers a departure from the modern Toronto new-builds that Reflect is best known for such as Walker, with its indoor slide, and North Drive House.
The biggest adjustment the design team faced was logistical; with no connecting roads, all materials had to be delivered to the site by boat.
But Wallace relished the opportunity to work on buildings that serve as local landmarks.
"In some parts of the world, houses tuck into the landscape, but they punch out in Newfoundland," he said.
"The local houses sit perched on the ground and act as warm, sheltered beacons in a harsh environment. As outsiders, we tried to be tremendously aware of what the local architecture was about and the role it serves."
The photography is by Julian Parkinson.

