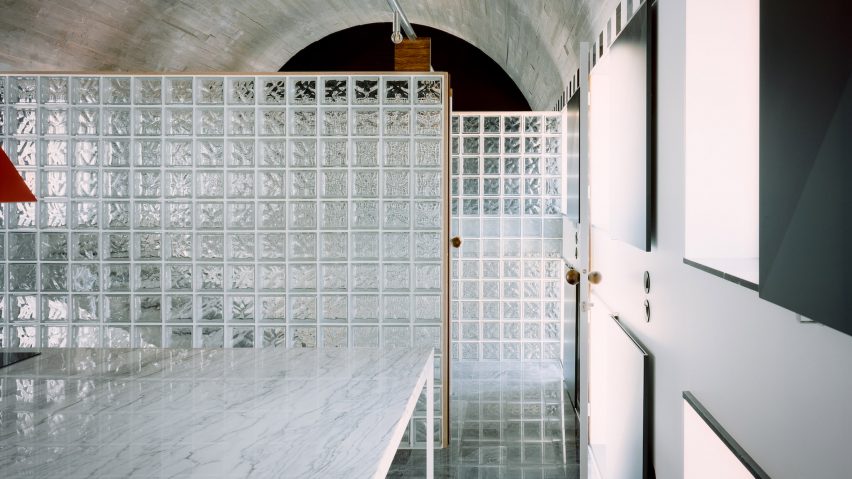Architecture studio Fala Atelier has created the illusion of extra height at this house in Lisbon by adding a large number of windows to its facade.
Named House of Countless Windows, the home is intended to appear taller than its three storeys thanks to the windows on its facade that are arranged in a grid of five rows.
This effect is emphasised by the home's split-level interior, which Fala Atelier has used to maximise available space.
Echoing the facade, House of Countless Windows' structure and plan are also based around a grid, while different-sized elements are repeated throughout to introduce a sense of order across the design.
"The house is a mathematical equation," studio co-founder Filipe Magalhães told Dezeen.
"All measures, thicknesses and proportions collaborate to compose the building," he continued. "Moving a door or a slab two centimetres would impact the whole building."
Across the interior, all doors, windows, and handrails are identical and follow strict dimensions.
"Each element in the system is universal and repeated countless times, be it a wall, a door, a window, or a handrail," said the studio.
"The metrics of the different materials contribute to the maniac set of rules that render each room identical, and establish uniform relations between programs and the inside-outside transitions," it continued.
Inside, House of Countless Windows features rooms across split levels, separated by glass block walls that offer blurry glimpses of the neighbouring rooms. The lower levels contain three bedrooms, living spaces and a garage.
To contrast with the strictness of the structure, Fala Atelier introduced colourful accents and playful shapes across the design, including red- and blue-painted blocks of colour on the facade and a front door with a triangular motif.
These colourful elements are influenced by 1970s Japanese artwork and contrast with the rough grey ceilings and dark marble-lined floors.
Other accent pieces across the home include gridded-metal walls that border stairwells with bright blue handrails.
"All materials are local and banal," said Magalhães.
"The house was built with a local company, with the same craft and technology of the houses around," he continued. "The materials are the ones you would find in such houses, but applied in a different manner, with exaggerated proportions in some cases."
House of Countless Windows' top floor is topped with a roughly textured vaulted ceiling, deliberately juxtaposing the "exceptional geometry" of the home's other levels.
Here, the kitchen takes up the majority of the space, centred around a white-marble kitchen island that sits underneath a bright red extractor hood. A checkerboard-like line of black and white tiles runs along the top edge of each of the walls around the space.
Up a short flight of stairs from the kitchen, a small living room is nestled beneath the vaulted ceiling.
"[The vaulted ceiling] allows for the kitchen to be a double-height space and for the last level, the living room, to exist as a very tense space, visually connected, but still apart," Magalhães explained.
Other Lisbon homes recently featured on Dezeen include a three-storey home filled with playful geometry and "very Portuguese materials" and an apartment with brightly coloured walls that has been converted from a 20th-century office building.
The photography is by Francisco Ascensão.

