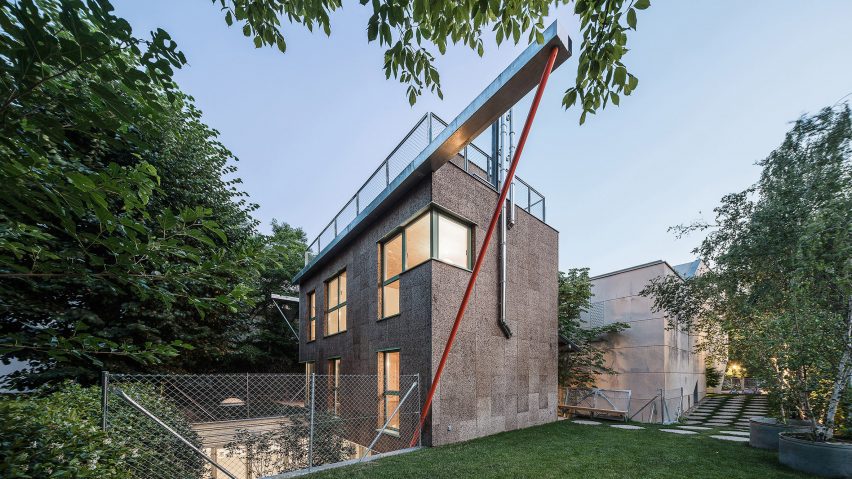
Núñez Ribot pairs cork with mass timber at Casa Pádel in Madrid
Spanish architects Teo Nuñez and Almudena Ribot have built the Casa Pádel apartment block in Madrid, combining a cross-laminated timber structure with cork cladding.
The block of five apartments, one of which is lived in by the Núñez Ribot Arquitectos founders, occupies a sunken site in Aravaca that previously served as a padel tennis court.
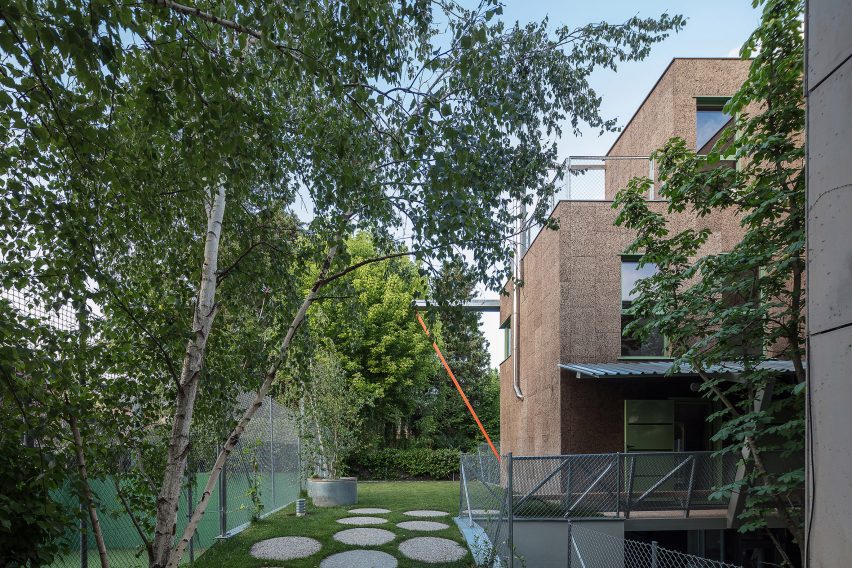
Nuñez and Ribot replaced the court with a four-storey residence organised around a basement courtyard, with three of the apartments on this level and the remaining two split across the floors above.
The architects used Casa Pádel as an opportunity to test the use of a load-bearing mass-timber structure, having only worked with prefabricated steel frames on previous buildings.
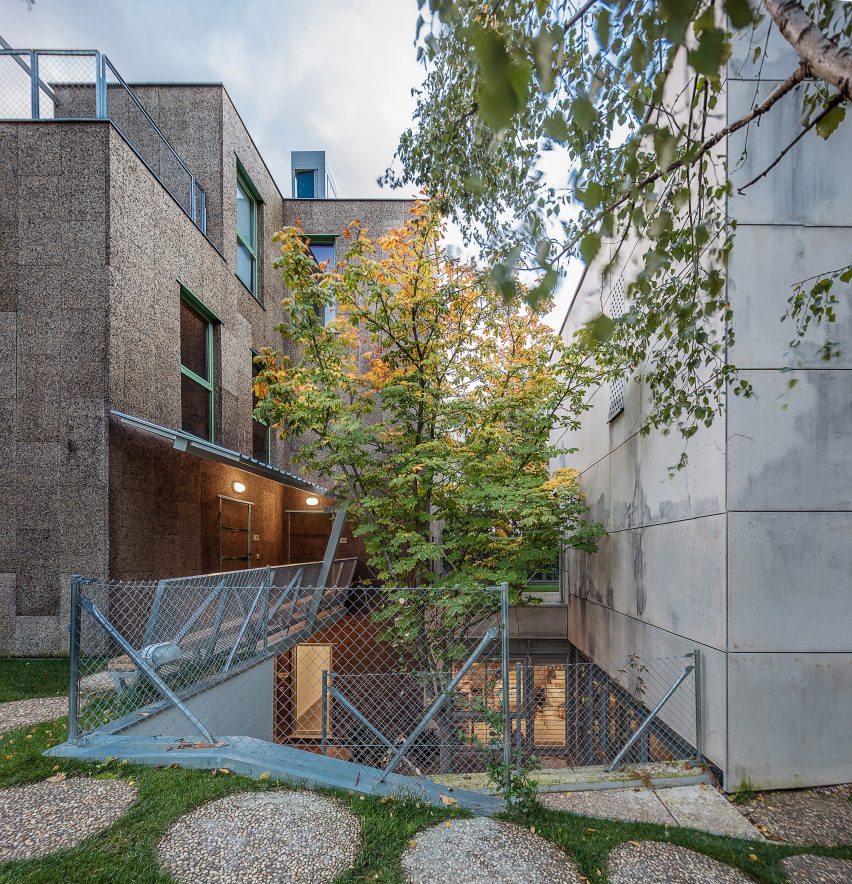
The cross-laminated timber (CLT) is exposed inside Casa Pádel, while the building's exterior is clad in cork panels.
"Until now, we were working with an industrialised steel-frame housing system," Ribot told Dezeen.
"In fact, this project began with this system and its characteristics. But the move to a CLT system was easy; it worked very well with the walls and distances."
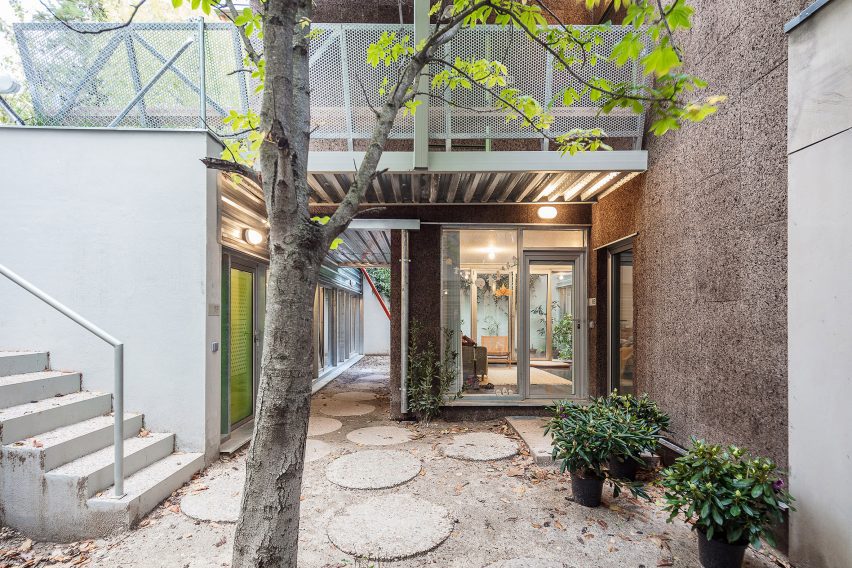
Cork, a renewable material harvested from the bark of the cork oak tree, is becoming increasingly popular for residential buildings in Spain, with other recent examples built in rural Navajeda and the Cuenca Alta del Manzanares Regional Park.
"Cork works fabulously as cladding," Ribot said. "It is a natural, ecological material and it does not absorb or give off heat."
Another benefit of cork, Ribot pointed out, is that it can be sourced from suppliers in nearby Portugal.
"We were looking for a soft image; we wanted the building to be close with the trees around it," she stated.
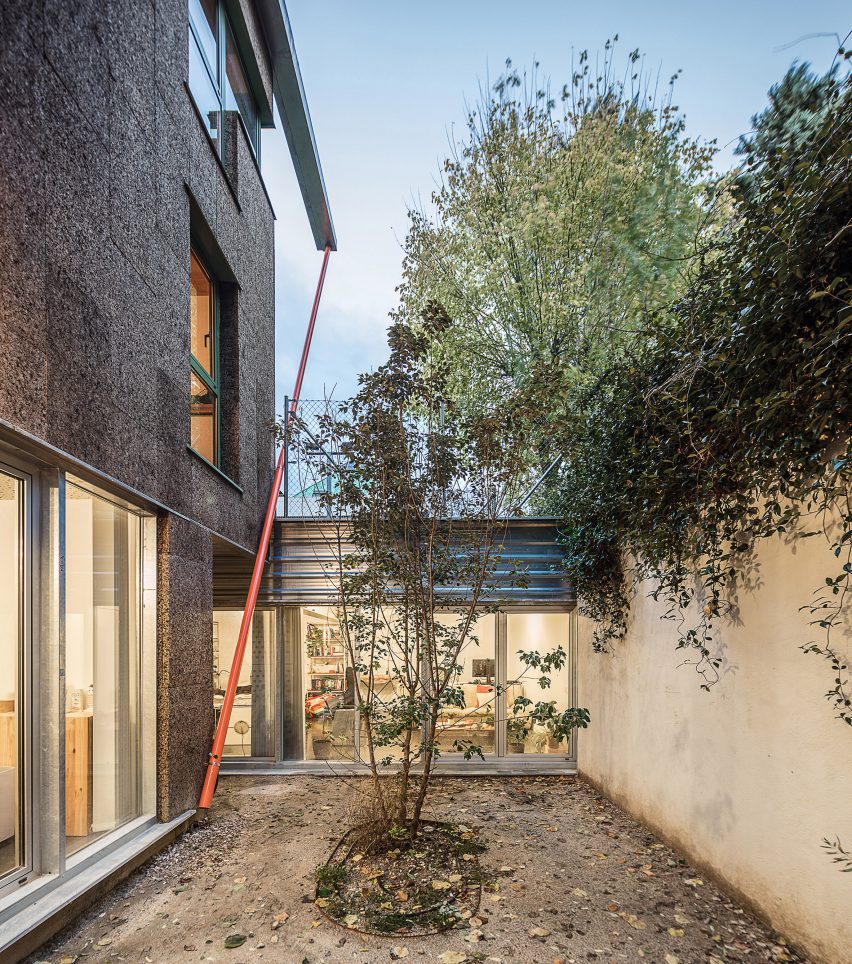
The surrounding trees also affected the design in other ways. In particular, a 20-year-old horse-chestnut tree had to be considered when planning the Casa Pádel's layout.
Elsewhere, maple and gardenia trees have been introduced, with one in the entrance courtyard and the other in a second courtyard to the east, along with rhododendrons and other shade-loving species.
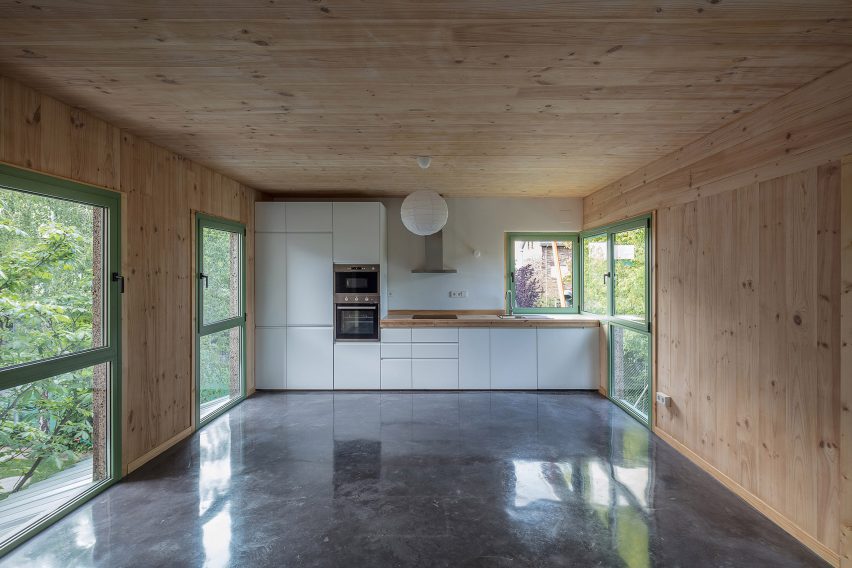
The living spaces are designed by Nuñez and Ribot to allow for flexible use and to feel more like a single house than a series of isolated apartments.
On the lower level, a three-bedroom flat is located to the west, alongside a two-bedroom home and a studio flat. A one-bedroom flat occupies the ground-floor level, while the first and second floors contain a one-bedroom duplex topped by a penthouse-style study room.
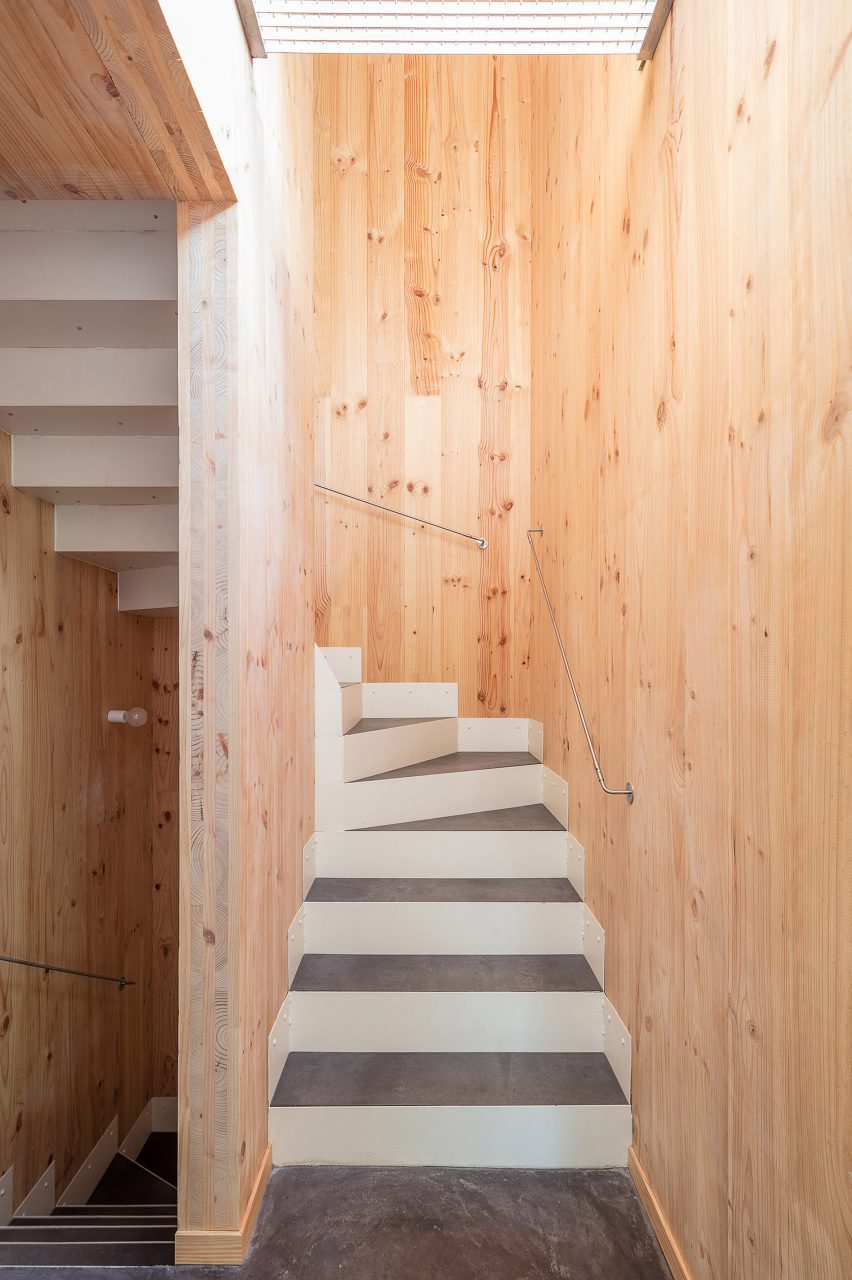
The architects describe Casa Pádel as "a mini open building" with the staircase and several bathrooms organised in a central core to optimise spatial efficiency.
The project was completed in March 2023 and is currently home to nine people.
Other buildings with cork cladding include Casa 9, which LCA Architetti completed in an Italian valley, and a housing block in Belgium with communal living areas, designed by Officeu Architects.
The photography is by Montse Zamorano.
Project credits
Architects: Teo Nuñez, Almudena Ribot
Collaborator: Justo Díaz Diego
Technical architect: Javier Reñones
Removal of padel fences: Perfox
Construction: Eldra
CLT: Egoin
Wood recycling: EDA
Cork: Barnacork