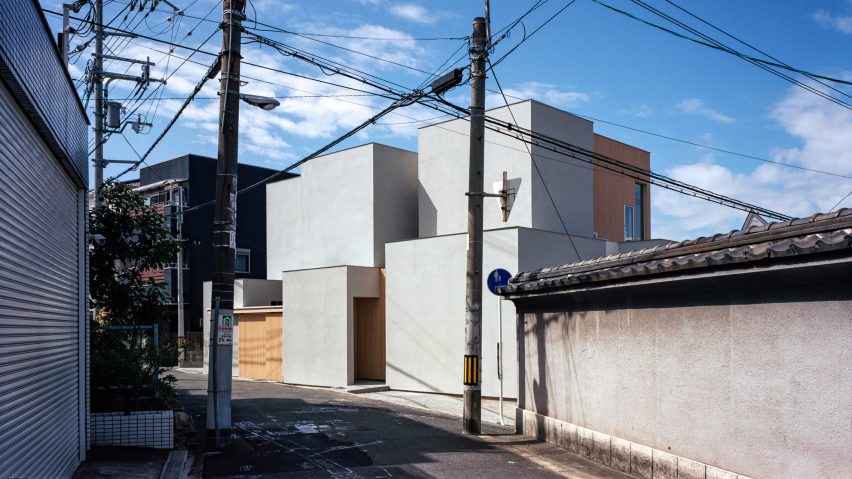
FujiwaraMuro Architects overlaps concrete boxes to form Osaka house
A blocky concrete form and cutout courtyards define House in Tsurumi-ku, a family home that Japanese studio FujiwaraMuro Architects has added to a sloping street corner in Osaka.
Set on a plinth embedded into the plot, the home comprises a series of overlapping concrete blocks and smaller volumes coated in timber battens, punctured by few external openings.
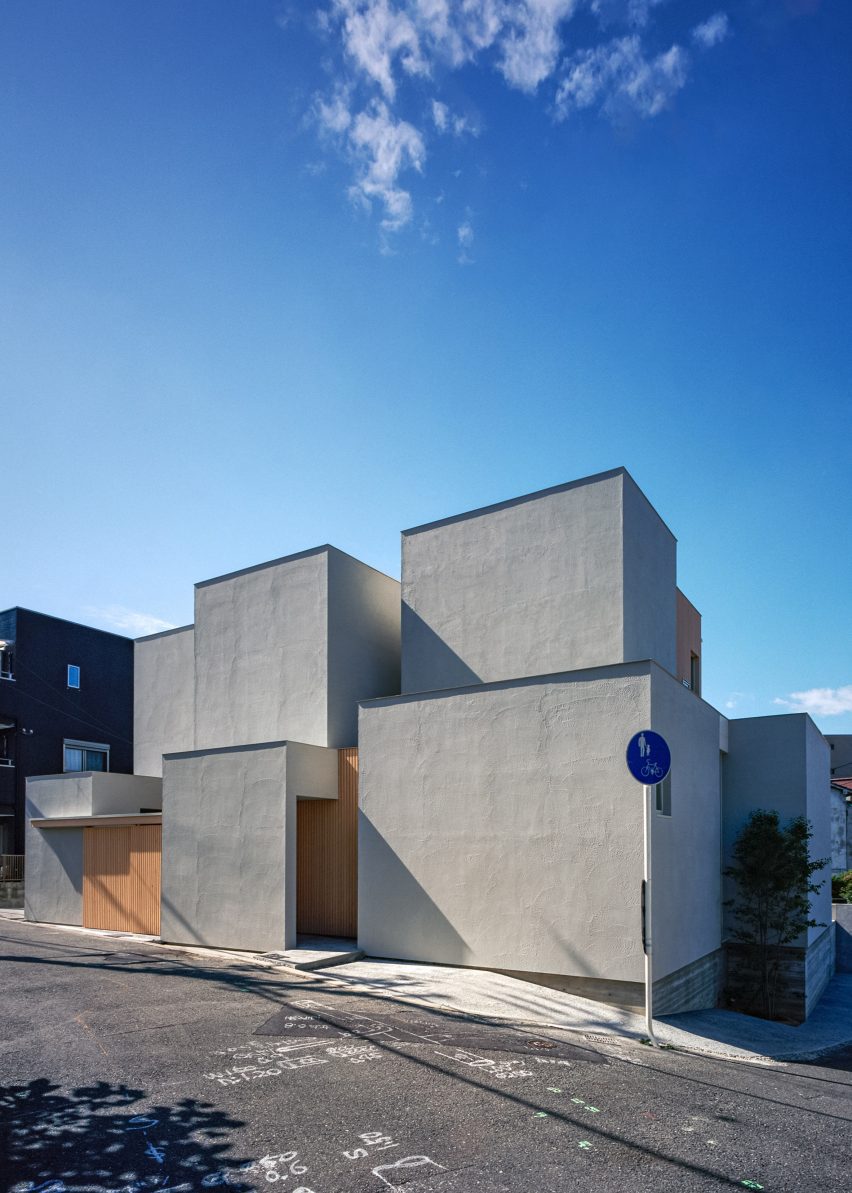
Across the interior, gaps and courtyards between the blocky forms allow light to penetrate and create sightlines between the rooms on all levels.
This layout was designed by FujiwaraMuro Architects to offer the family privacy from the busy neighbouring street while ensuring ample light.
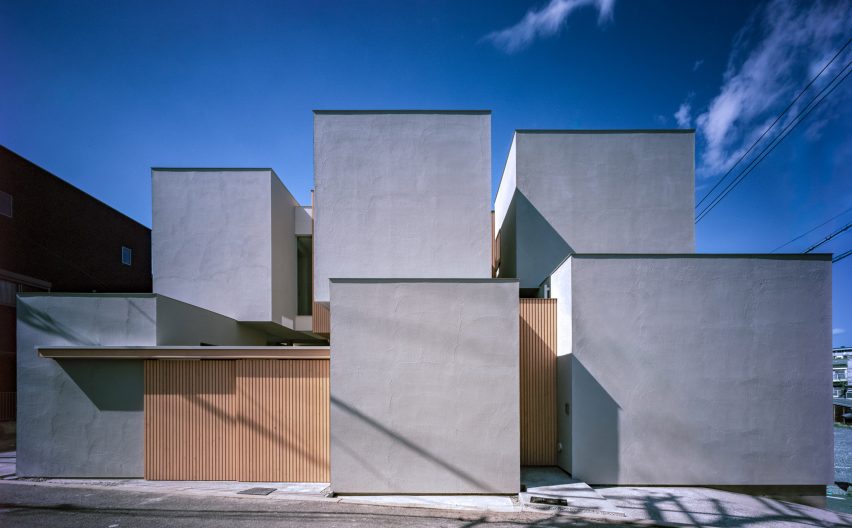
"By layering the boxes, we intended to create a variety of light, depth of space, and a sense of connection between the first and second floors," FujiwaraMuro Architects told Dezeen.
"The building is not a symbolic opening, but rather a way to let in a variety of light through the layers from above."
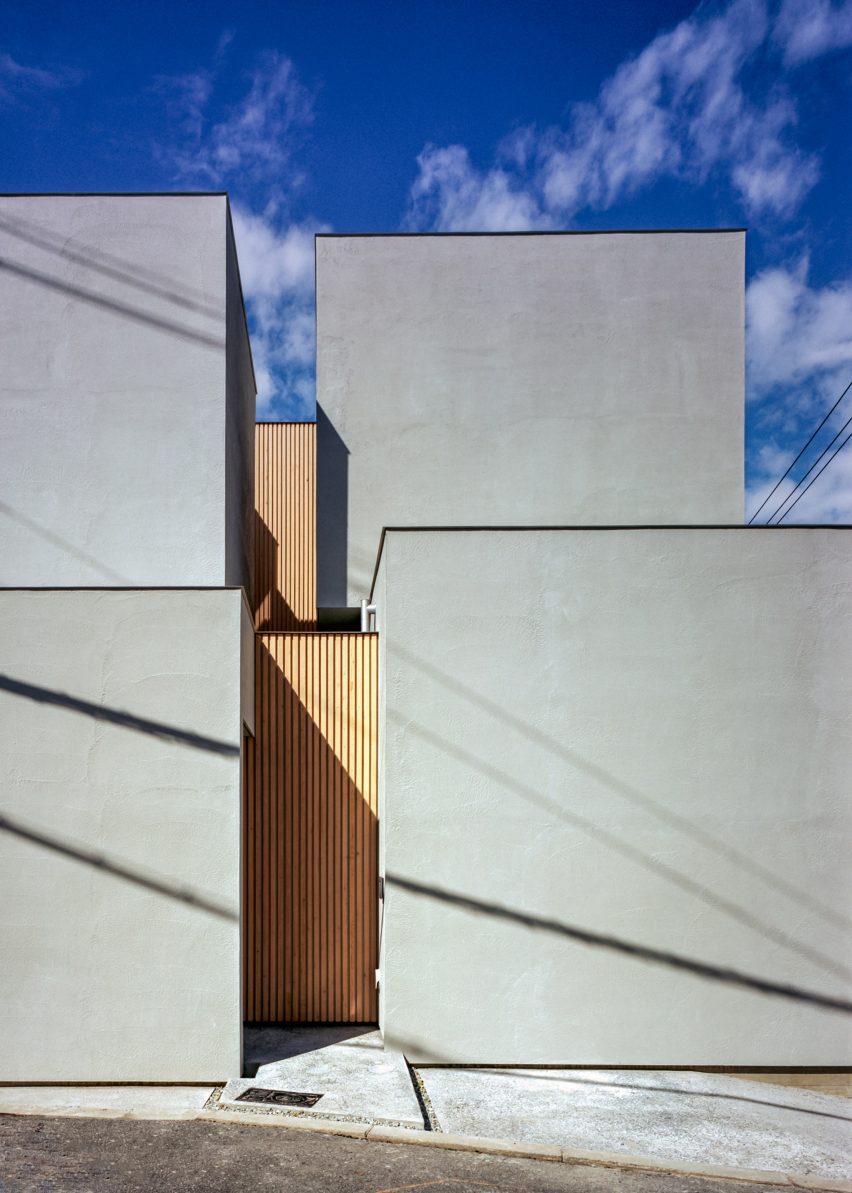
House in Tsurumi-ku replaces an existing building on the site that FujiwaraMuro Architects had initially intended to renovate, before finding "it impossible to provide the required floor areas".
"As we examined the site conditions, it became evident that various old constructions intertwined and created many wasted spaces, making it impossible to provide the required floor areas," said the studio. "The project eventually changed to a new construction."
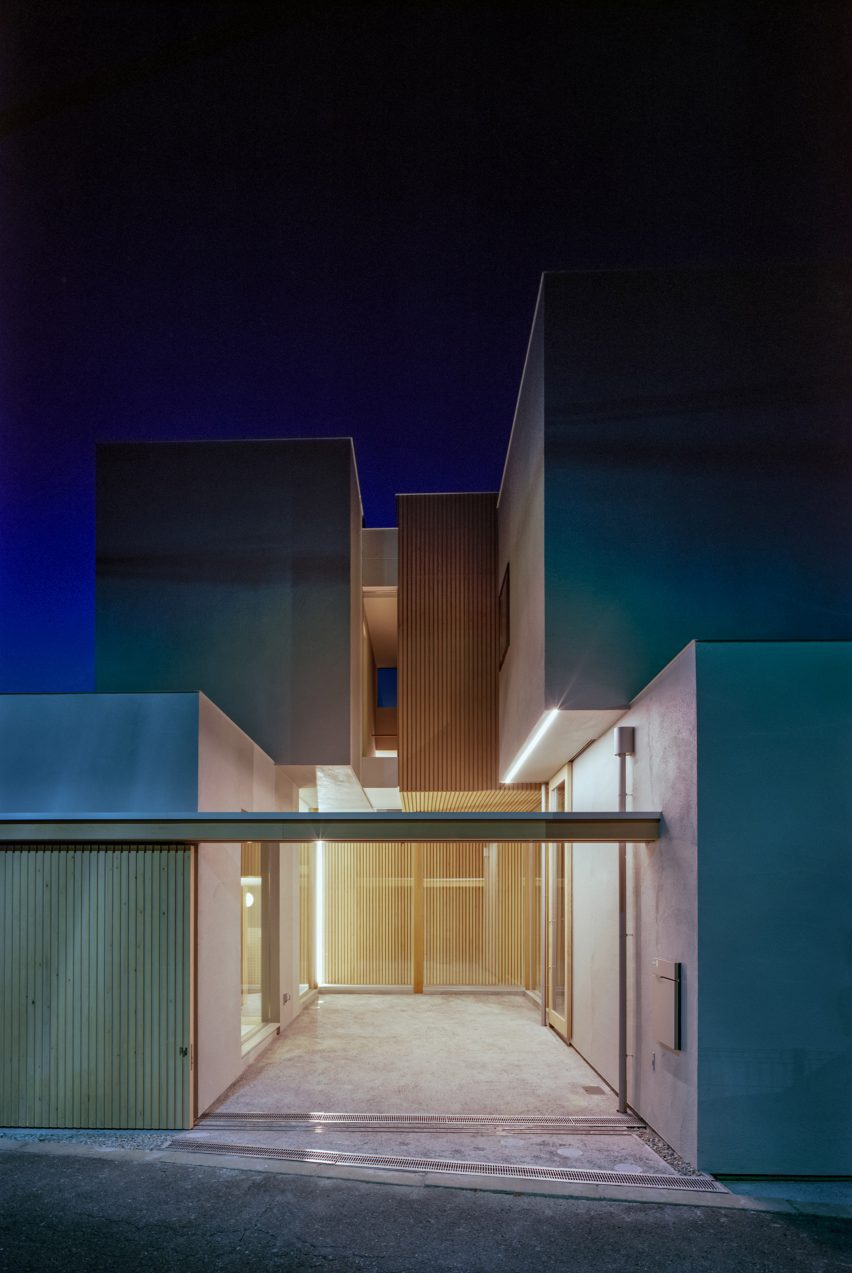
The neutral finish of the concrete exterior is echoed internally with a pale grey material palette, intended to help light bounce around the space.
These finishes are contrasted with several surfaces covered in timber battens, ranging from ceilings to the kitchen island.
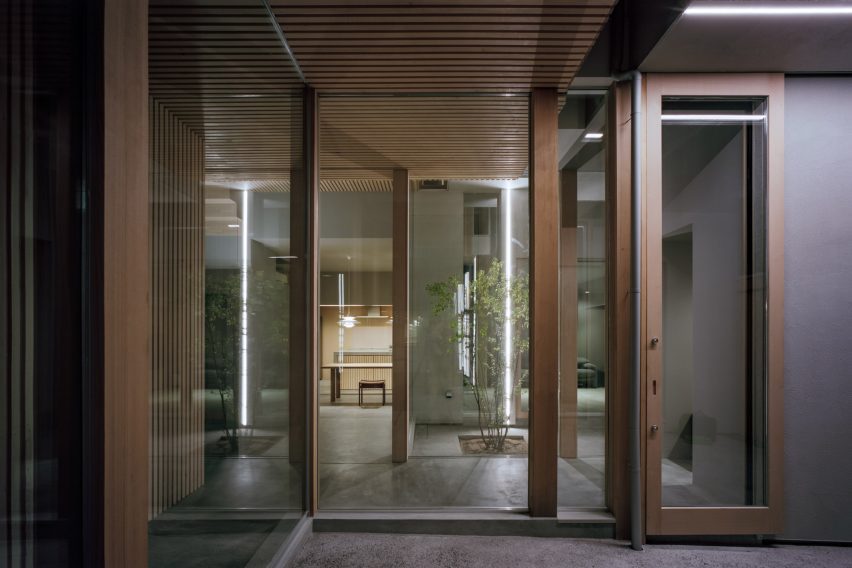
"We chose a light grey colour instead of pure white because we hoped to create a soft reflection of light," said FujiwaraMuro Architects.
"We used materials that contrasted with the grey to create a multilayered feel, so we decided on a two-colour scheme."
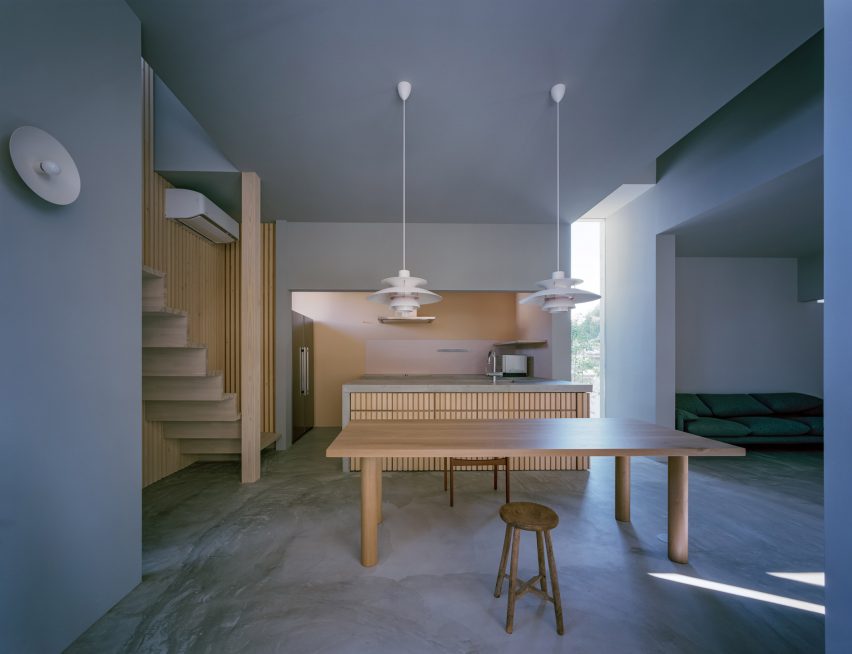
On the ground floor, the main entrance leads to a circulation space flanked by a courtyard.
The batten-covered base of one of the staggered blocks, which dips down into the ground floor, is left exposed overhead.
To one side of the ground floor, an open-plan kitchen, living and dining space wraps around the courtyard. Filled with timber accents and bookended by a pastel pink nook, the open space offers access to the home's upper level via a wooden staircase.
Aside from the main living space, other rooms on the ground floor include a Buddhist altar room, a bathroom and a pantry.
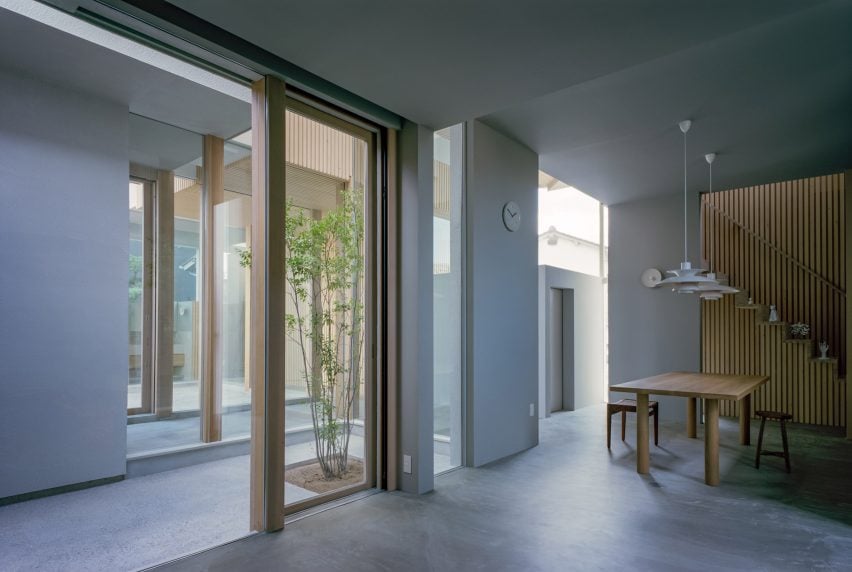
The top floor of House in Tsurumi-ku holds four bedrooms that branch from a network of corridors illuminated by the courtyards.
Floor-to-ceiling glazing lining the voids across both levels also helps to maximise natural light and frame views of the planting within the home.
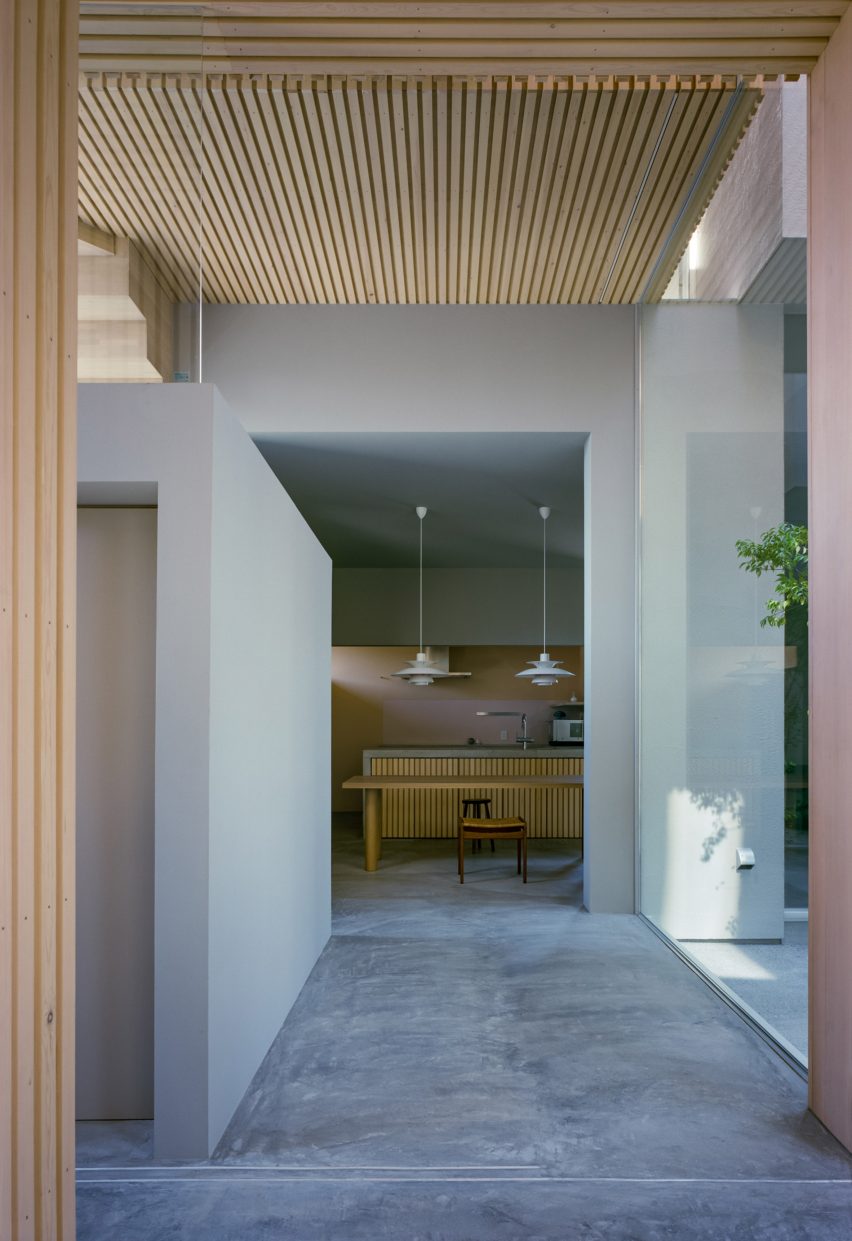
"Light streams into the corridors leading to the private rooms on the second floor, providing a sense of connection with the outside world," said the studio.
FujiwaraMuro Architects was founded by architects Shintaro Fujiwara and Yoshio Muro in Osaka in 2002. Its other recent projects include a house with "maze-like" concrete walls and a residence with an oversized roof supported by large wooden beams.
The photography is by Katsuya Taira.