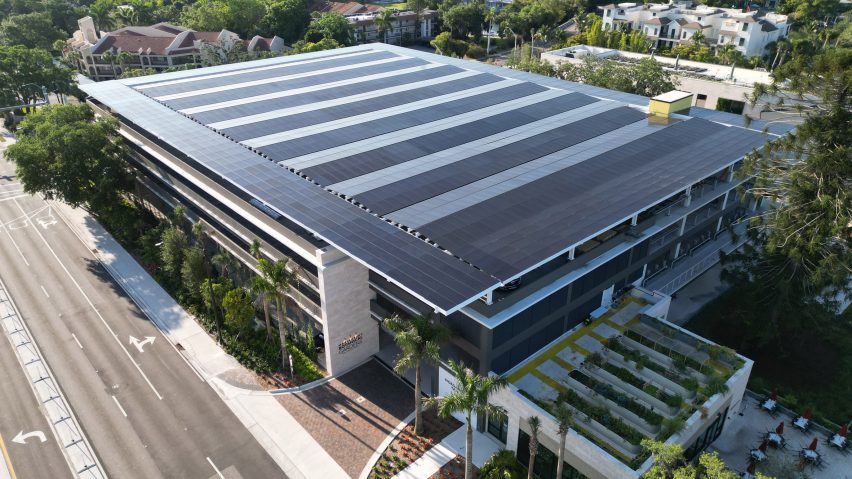US architecture studios Olin and Overland have completed the "world's first net-positive energy" botanical garden in Florida, which is powered by a rooftop array of 2,158 solar panels.
The project is part of a three-year master plan led by Philadelphia-based landscape architecture studio Olin to expand the 15-acre Sarasota campus of Marie Selby Botanical Gardens, an institution dedicated to the research and education of air plants and native plant species.
Completed earlier this year, Phase 1 of the master plan included the addition of three new structures to the campus as well infrastructural updates like a "major stormwater management system, recreational trail and improvements to surrounding roadways".
Totalling 188,030 square feet (17,468 square metres) the new buildings, designed by Texas architecture firm Overland Partners, encompass a multi-use parking facility, a research centre, and a ticketing booth, which sit grouped together in a corner of the property.
The Morganroth Family Living Energy Access Facility (LEAF) is the largest of the three buildings and is a four-storey parking garage with a ground-level restaurant and gift shop. Its rooftop solar array will serve as the campus's main energy source.
The Steinwachs Family Plant Research Center (Research Center) and the Jean Goldstein Welcome Center (Welcome Center) sit across from LEAF, connected by a curved pavilion roof that covers the ticket counter.
57,000 square feet of solar panels are divided between LEAF and the neighbouring Research Center, which will produce 1.27 million kilowatt-hours of power per year, according to the team.
As of late June, the solar array was powered on, officially starting a year-long monitoring period that will track whether the "project produces more power than it consumes" in anticipation of the Living Building and Living Community Petal certifications granted by the International Living Future Institute.
According to the team, it is expected to exceed the entire campus's energy demand by 10 per cent, making it the world's first net-positive botanical garden.
"The cutting-edge LEAF, which houses parking, a garden-to-plate restaurant, a new giftshop, vertical gardens, and a nearly 50,000 square-foot solar array will make Selby Gardens the first net-positive energy botanical garden complex in the world," said Marie Selby Botanical Gardens.
The campus will also be home to the "world's first net-positive energy restaurant", housed inside a ground-level volume affixed to the side of LEAF, which will use electric and induction cooking techniques.
It will run entirely on solar power, with a rooftop garden maintained by veteran non-profit Operation EcoVets that will be used for sourcing ingredients for the restaurant below.
A rooftop garden was also placed atop the neighbouring Research Center, which is organized around a double-height lobby and contains laboratories, research libraries, conference rooms and offices.
The curved roof of the Welcome Center extends from a side entrance to the Research Center, supported by steel trusses and clad in wood.
It covers a small, separate volume that holds the campus's ticketing counter, as well as an exhibit and a theatre.
In total, the project is expected to offset 975 tons of CO2 annually according to the team, equal to the carbon sequestered by 1,000 acres of US Forest.
"The new facility at Marie Selby Botanical Gardens stands as a testament to sustainable, regenerative architecture, setting a benchmark for botanical gardens everywhere,” said Overland Partners associate principal John Byrd.
"This landmark project elevates not only Selby Gardens, but Sarasota itself beyond a prime beach destination to a beacon of leadership in sustainable design worldwide."
Phase 2 of the master plan will see a greenhouse complex, a learning pavilion, and additional infrastructural improvements added to the campus, including the "bolstering of sea walls" surrounding the property.
Elsewhere in Florida, Glavovic Studio created a red aluminium walkway to connect a local population with the Everglades and Renzo Piano Building Workshop unveiled designs for a cultural centre in Boca Raton.
The photography is courtesy Marie Selby Botanical Gardens unless otherwise stated.
Project credits:
Masterplan and landscape architect: Olin
Building architectt: Overland
Civil engineer: Kimley-Horn
Construction manager: Willis Smith
Solar infrastructure: One80 Solar

