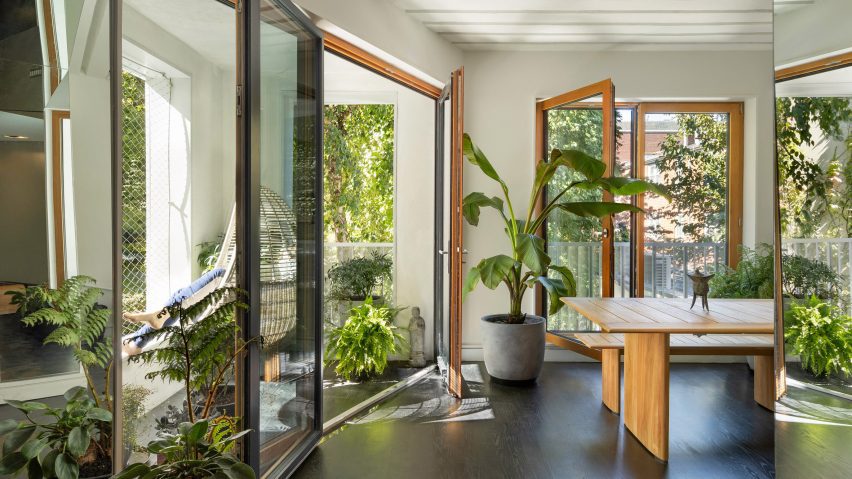
Modu uses metal tower structure to expand Brooklyn townhouse
Local architecture studio Modu has used a metal-clad volume to increase the area of a Brooklyn apartment building by 30 per cent to prioritise outdoor living for residents and to combat "rapid gentrification".
Located in Carroll Gardens, Mini Tower One is a 3,500-square-foot (325 square metre) extension affixed to the rear of a two-unit multifamily townhome to increase square footage and provide indoor-outdoor space for residents.
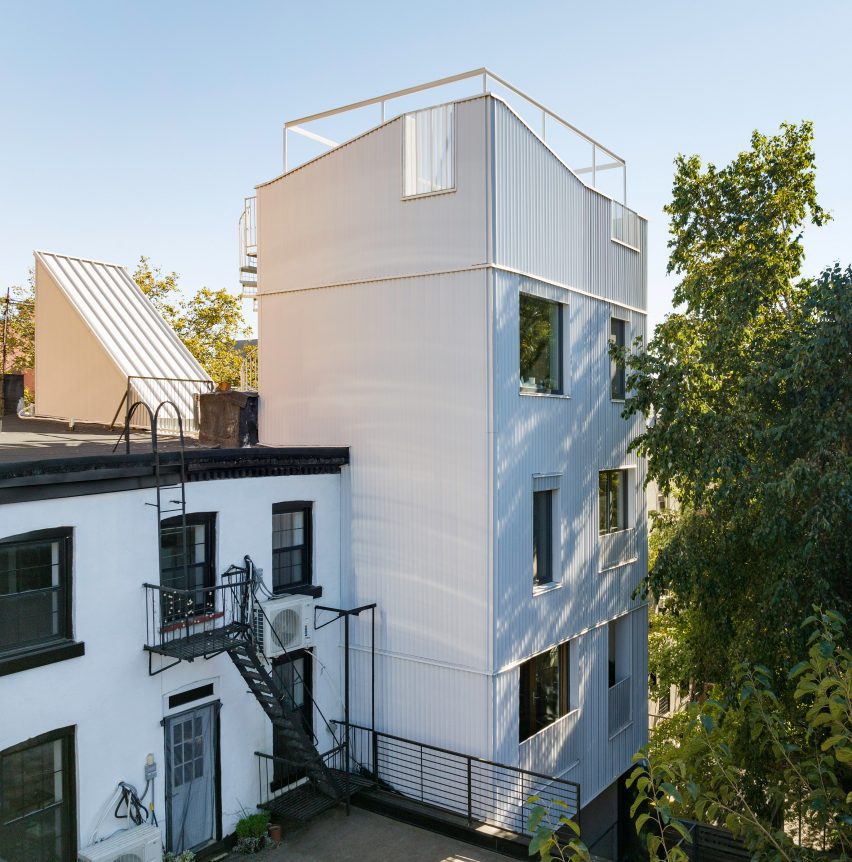
Mini Tower One adds 30 per cent area to the existing family house, which has three pre-existing storeys, as well as a roof-top.
Modu prioritised indoor-outdoor living for the project with the introduction of enclosed, semi-enclosed and open outdoor areas distributed throughout the building.
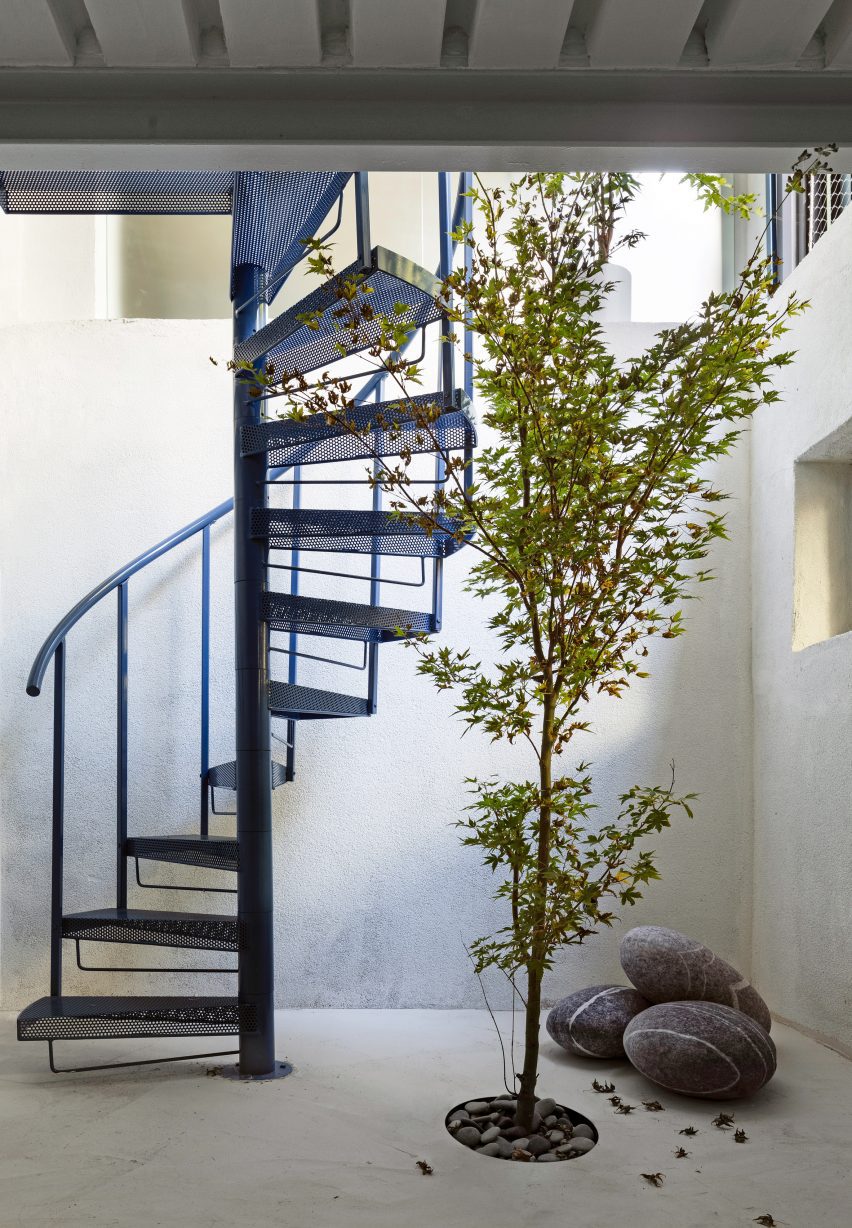
On the first storey, a semi-enclosed terrace can be shuttered by a combination of a curtain and a large glass panel, or sit entirely exposed to the elements.
A light blue spiral staircase in the corner of the space reaches down to the basement, where a tree was planted at the base.
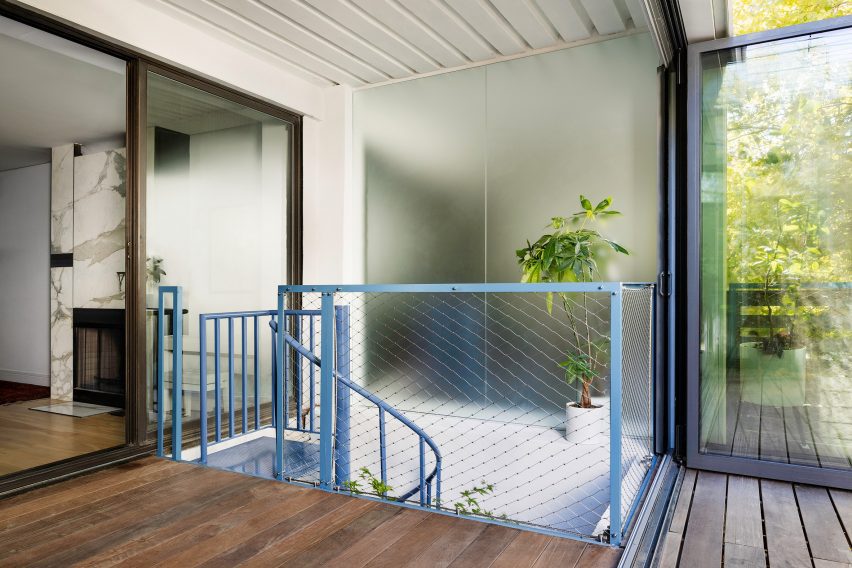
One storey above, a large window and glass door were added to a corner, opening onto the backyard below and a small enclosed triangular terrace tucked to the side.
Windows were added to the rear of the house on the next level, as well as a staircase in the centre of the apartment, and a bedroom and adjoining bathroom.
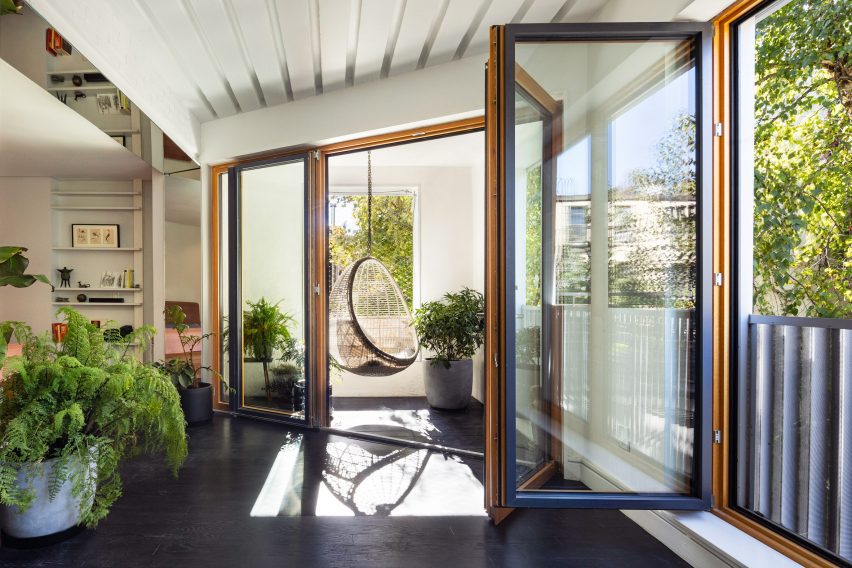
The topmost storey is a roof extension with one section that sits above the new bedroom and leads down onto a platform that extends over the middle of the building.
The exterior of the building is clad in panels consisting of 70 per cent recycled aluminium, while a variety of wooden floors and a largely white palette run throughout, save for the bright blue spiral stair.
According to the team, the addition only requires 12 per cent additional energy through the use of passive house principles, including the sunken garden that provides filtration and cooler temperatures, radiant outdoor heating and cross ventilation.
Solar panels added to the roof will also provide 30 per cent energy gain.
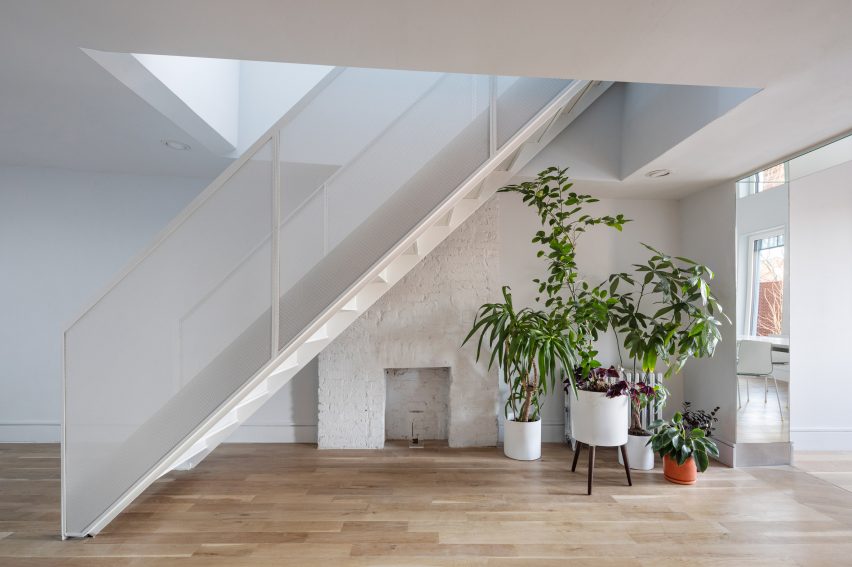
"The project follows Passive House principles: super-insulated facades and an energy recovery ventilator reduce energy use and provide fresh air," said the team.
"Residents of Mini Tower One benefit from reduced energy costs and healthy environments from outdoor air year-round."
According to Modu, the project is also part of a larger research initiative that seeks to implement a strategy for longtime owners who are looking to combat "rapid gentrification".
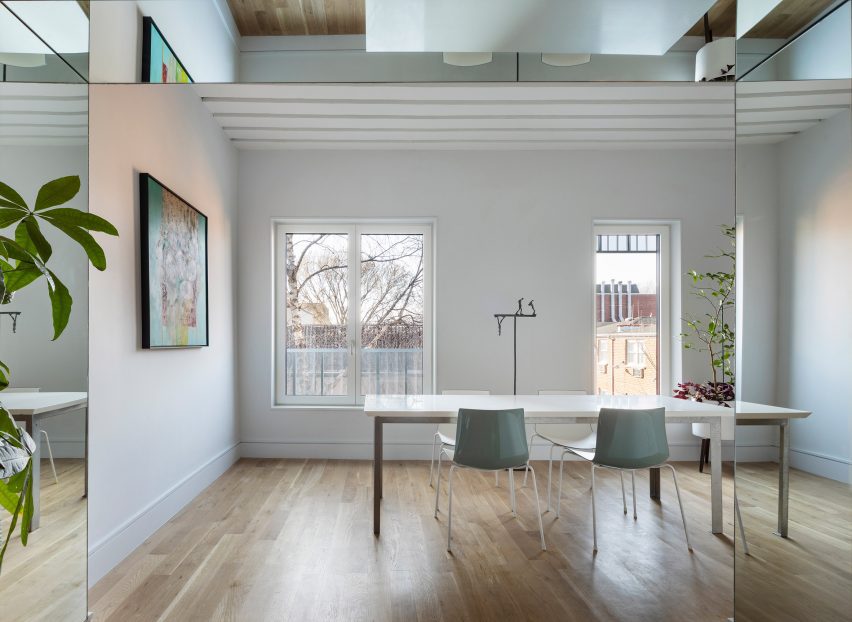
"The Mini Towers research identifies additional sites for multi-family additions in New York," said the team. "This community-focused development strategy maximizes available FAR without requiring full demolition."
"The research identifies lots in the city that allow for increased density of existing 'middle housing,' making additions accessible to longtime owners while addressing issues in neighbourhoods undergoing rapid gentrification."
According to the team, the strategy is designed for buildings with limited zoning height, "insufficient existing structures" or "unstable soil conditions".
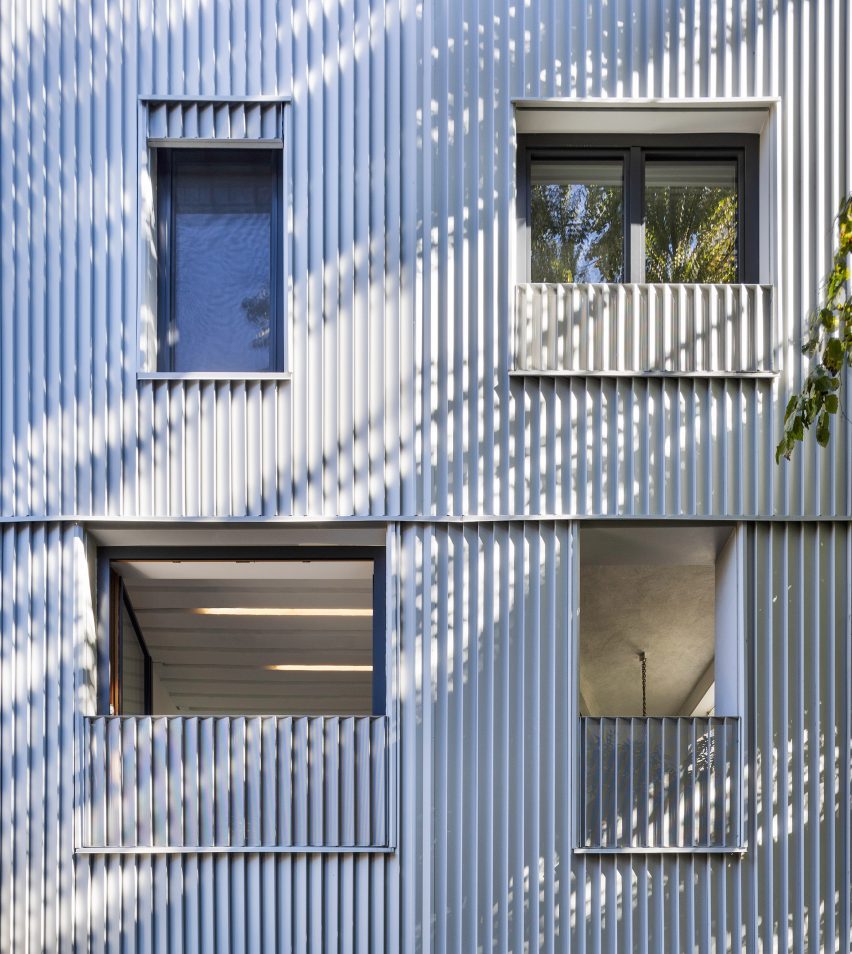
As part of the research, the studio analysed 1,000 similar buildings in Brooklyn and Queens that could be developed "in a similar manner", with the hopes the strategy could be implemented in houses throughout the boroughs.
"If a building can adapt and be more flexible to the changing needs of a family, as their family life changes and evolves, then they could stay longer within the community they are part of," said Modu founding director Rachely Rotem.
Modu recently created an office building wrapped in "self-cooling" walls in Texas, while architecture studio Cairn used hempcrete to form the walls of a residential extension in London.
The photography is by Michael Moran
Project credits:
Architect: Modu
Design team: Phu Hoang, Rachely Rotem, Diego Fernandez Morales, Tom Sterling, Alice Fang, Jiri Vala
Structural: Silman
MEP: Engineering Solutions
Building envelope: Zero Energy Design
Climate engineering: TransSolar