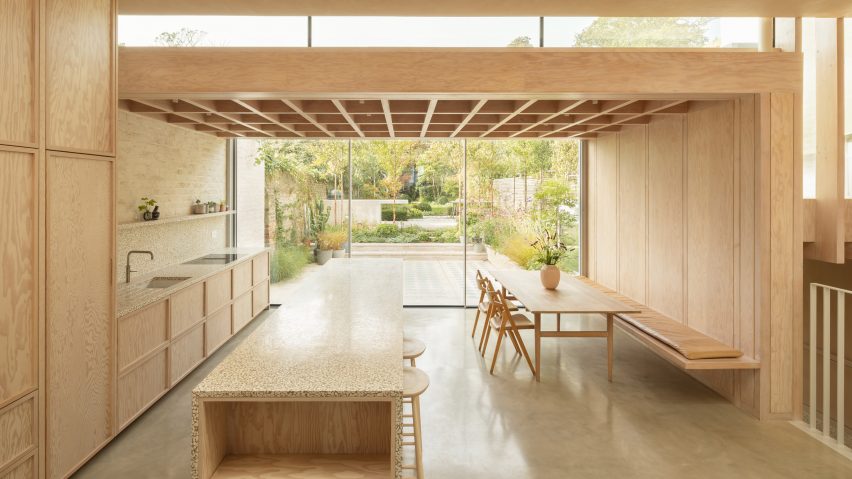A collection of distinctive new builds and carefully crafted residential extensions have been rounded up for our latest lookbook, which gathers home interiors enhanced and brightened by clerestory openings.
Clerestory windows typically refer to a strip of glazing situated at the very top of a wall, or above eye-level, positioned just beneath the roof to draw in daylight. While traditionally coined in reference to the highest storey of clear glazing in a church or cathedral, clerestory windows are increasingly used in residential projects.
Alongside their primary use for daylight access, clerestory windows may also offer privacy for ground floor residential spaces without limiting natural light, while operable clerestory glazing can also help to ventilate a home's interior.
Included these projects is a brick extension topped with a vaulted ceiling and arched clerestory window and a skinny concrete home wrapped with clerestory glazing for increased privacy in Japan.
This is the latest in our lookbooks series, which provides visual inspiration from Dezeen's archive. For more inspiration, see previous lookbooks featuring stylish nightclub interiors, relaxing beach houses with panoramic views and gallery-like living rooms with sculptural furniture.
Sunday, Australia, by Architecture Architecture
Australian studio Architecture Architecture used hollow breeze-blocks to blend the interior and exterior areas of this cottage extension in Melbourne.
The new extension is topped with a mono-pitched roof and lined with large, translucent clerestory glazing to draw light into the home.
Heath House, UK, by Proctor & Shaw
A blocky extension defined by a material palette of wood and white brick was added to this Grade II-listed villa in north London by Proctor & Shaw.
In order to maximise light, floor-to-ceiling openings complemented by clerestory glazing were added to the ground floor kitchen and dining area.
Find out more about Heath House ›
Sítio Rio Acima, Brazil, by Denis Joelsons
A series of brick structures comprise Sítio Rio Acima – a residential complex near São Paulo, which was renovated by Brazilian architect Denis Joelsons.
Among the interventions was the addition of a vaulted ceiling and arched clerestory window in the main home that becomes "a lantern at night".
Find out more about Sítio Rio Acima ›
Forest of Pillars, Japan, by IGArchitects
Two family homes framed by slender timber columns form Forest of Pillars completed by IGArchitects in Fukushima, Japan.
To limit overlooking from the surrounding context, the homes were surrounded by a ring of clerestory windows positioned beneath the roof.
Find out more about Forest of Pillars ›
Di Linh House, Vietnam, by K59 Atelier
Architecture studio K59 Atelier used local materials such as rammed earth and timber to build this home located on a remote site in Di Linh, Vietnam.
On the home's west facade, a strip of clerestory glazing sit above small windows to encourage privacy and sun shading.
Find out more about Di Linh House ›
Hidden Garden House, Australia, by Sam Crawford Architects
Australian studio Sam Crawford Architects renovated this home in Sydney to brighten its dark interior and transform it into an urban "sanctuary".
On the ground floor, the studio added a spacious kitchen featuring a concrete ceiling that curves upwards to draw in winter sun and provide shading, and is coupled with operable clerestory windows.
Find out more about Hidden Garden House ›
Pott House, India, by Kiron Cheerla Architecture
Pott House in Hyderabad, India, features a lantern-like roof designed by Kiron Cheerla Architecture to draw light and natural ventilation into the home.
Built from a gridded timber structure, the home is organised around a full-height living space and dining area, which sit beneath the roof's exposed timber trusses.
Find out more about Pott House ›
Built onto a narrow plot in Japan, this two-storey home by IGArchitects features a slim structure defined by exposed concrete walls and layered living spaces.
To increase privacy on the ground floor, as well as draw light into the interior, a row of windows were placed at clerestory height.
This is the latest in our lookbooks series, which provides visual inspiration from Dezeen's archive. For more inspiration, see previous lookbooks featuring stylish nightclub interiors, relaxing beach houses with panoramic views and gallery-like living rooms with sculptural furniture.

