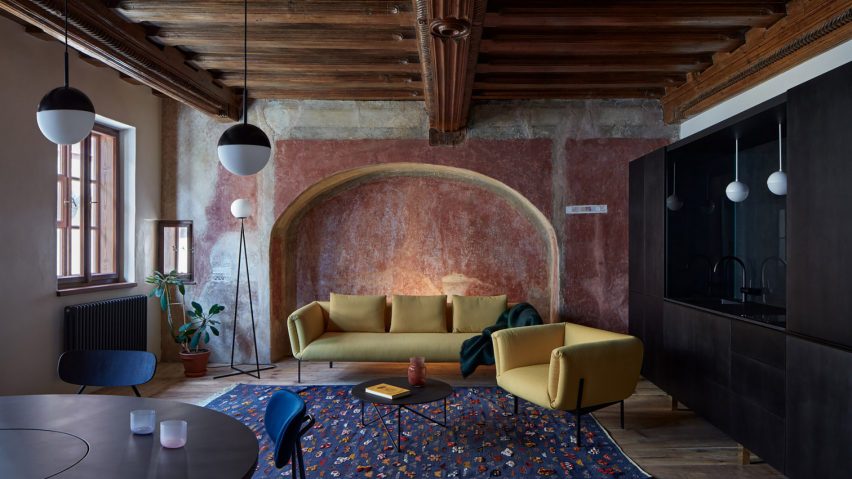Living spaces that make a feature of pre-existing beams are the focus of this lookbook, which includes examples of apartments and homes that showcase integral structural elements made from wood and metal.
Beams are parts of a building's structure that serve as support for ceilings, roofs and upper floors. Depending on the area's vernacular and the structure's age, they manifest in a variety of shapes and materials, from wooden beams that still resemble logs and tree trunks to machined steel beams.
While beams can be concealed by installing dropped ceilings, contemporary designers often choose to celebrate and highlight them, incorporating them into interior design schemes as a reminder of a building's origins.
This is the latest in our lookbooks series, which provides visual inspiration from Dezeen's archive. For more inspiration, see previous lookbooks featuring interiors animated by shimmering zellige tiles and living rooms furnished by statuesque pieces of furniture.
Palau apartment, Spain, by Colombo and Serboli Architecture
Hefty trunk-like wooden beams span the ceiling of this apartment in Barcelona by local studio Colombo and Serboli Architecture.
Their rustic presence is accentuated by the otherwise sleek and polished interior, with uplights installed on top of the wardrobe literally highlighting them in the bedroom.
Find out more about Palau apartment ›
Renovation on Logan Circle, USA, by Colleen Healey Architecture
A ceiling composed of X-shaped, white-rendered braces crowns this kitchen in a Washington DC house renovated by local studio Colleen Healey Architecture.
The unusual, original feature provides support to the floor above, and adds to the industrial atmosphere created by the raw and painted brick walls.
Find out more about Colleen Healey Architecture ›
Barn at the Ahof, the Netherlands, by Julia van Beuningen
Architectural designer Julia van Beuningen installed a plywood spiral staircase into the open-plan living space of this barn conversion.
The naturally patterned plywood element joins a combination of both squared-off, machined wooden beams and age-warped timber beams, which support the first floor and thatched roof.
Find out more about Barn at the Ahof ›
Spanish studio Mesura turned this industrialised factory building in Barcelona into an apartment-cum-gallery space, dominated by an undulating vaulted ceiling.
The fins that make up the structure are an example of vernacular construction techniques developed in the 19th century and create a sculptural effect that chimes with the new function of the space.
Find out more about Casa Vasto ›
Kyiv attic apartment, Ukraine, by Yana Molodykh
Wooden planks and steel beams intercross on the ceiling of this attic apartment in Kyiv by Ukrainian designer Yana Molodykh.
Despite the heaviness of the materials above, the interior has a light, airy appearance thanks to warm wooden furniture, neutral upholstery and diaphanous curtains.
Find out more about Kyiv attic apartment ›
Casa Tres Árboles, Mexico, by Direccion
A succession of dried fronds arranged in a chevron pattern is visible between cylindrical exposed beams in this house in Valle de Bravo by Mexican studio Direccion.
The ceilings contribute to the sepia-like colour scheme apparent throughout the interiors, which is broken up by dark grey and terracotta elements.
Find out more about Casa Tres Árboles ›
House by the Sea, UK, by Of Architecture
Designed by London-based practice Of Architecture, this lofty open-plan living space in a house in Cornwall has a bright and airy atmosphere
The whitewashed beams are studded with spotlights, light fittings, exposed services and square skylights, creating a functional yet clean ceiling scape.
Find out more about House by the Sea ›
Masná 130, Czech Republic, by ORA
The 500-year-old chamfered wooden beams were retained in this Renaissance-era house renovated by Czech architecture studio ORA.
The carved beams have a glossy, polished finish and are intersected by a thicker central beam decorated by more elaborate carved detailing, including a centrally-positioned roundel.
Find out more about Masná 130 ›
Japanese and Ukrainian aesthetics meet in this house designed by architecture studio Shovk situated on the outskirts of Kyiv, which has a cosy living room capped by a series of slimline wooden beams.
Wooden planks sit atop these structures, and together they match the thick window surround and create a grounded and cosy interior brightened by a broad, pale sofa and cool-toned walls and floors.
Find out more about Dzen House ›
105JON, Spain, by Vallribera Arquitectes
Inside this modernised terraced house in Barcelona, Spanish studio Vallribera Arquitectes created a contrast between original features and newly inserted elements.
The old roof, which is covered in red-coloured tiles, and the new mezzanine, lined with oriented strand board, both feature prominent structural beams – the former is supported by whittled tree trunks and the latter with metal struts picked out in blue paint.
This is the latest in our lookbooks series, which provides visual inspiration from Dezeen's archive. For more inspiration, see previous lookbooks featuring interiors animated by shimmering zellige tiles and living rooms furnished by statuesque pieces of furniture.

