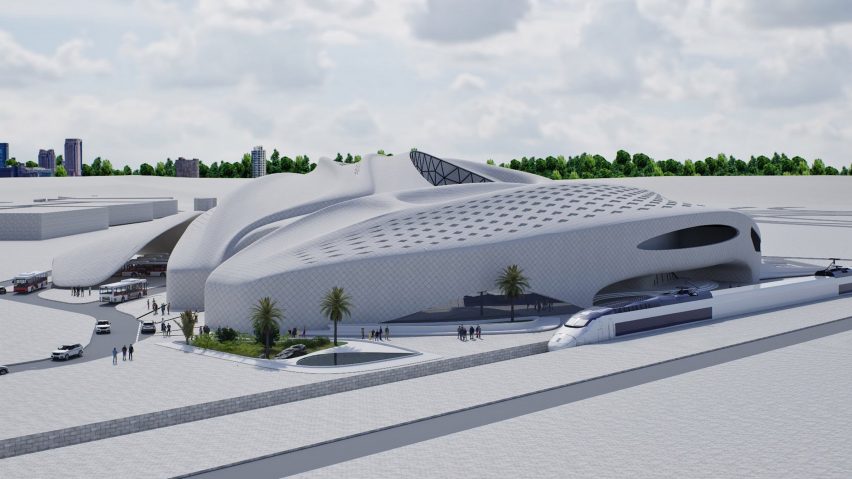
Ten architecture projects by students at Ajman University
Dezeen School Shows: a project exploring the future of agriculture in the UAE is included in this school show by students at Ajman University.
Also included is a care centre incorporating biophilic design elements and a football stadium intended to improve the infrastructure of Milan.
Ajman University
Institution: Ajman University
School: College of Architecture, Art and Design
Course: Graduation Project II
Tutors: Prof Sahar Sulaiman, Dr Mohammad S Arar, Neveen El Bendary and Ayat El Khazindar
School statement:
"This course aims to finalise the students' design education achieving excellence and mastering all parts of the architectural design process.
"The students apply the knowledge and skills that they have obtained in a comprehensive graduation project, which covers the conceptual stage, stages of development, site-related issues, structural and construction needs, social and cultural relationships and computer application in design development and presentation."
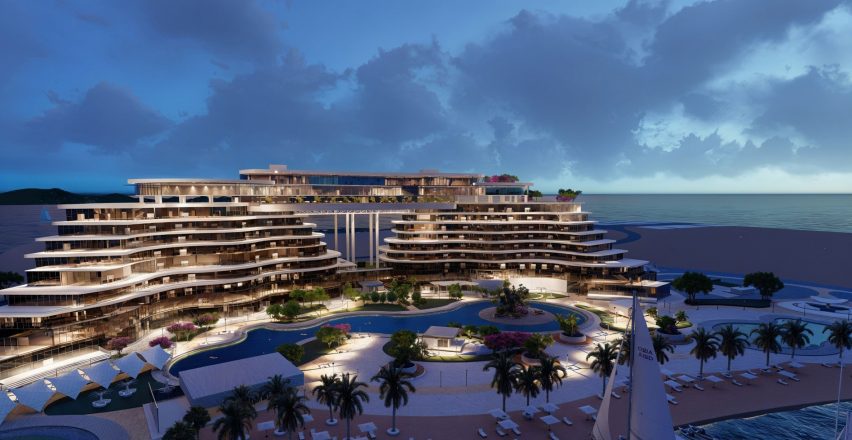
Serenity Peaks Rehabilitation Resort by Mukaram Aerabe
"The design concept draws inspiration from the pearl, symbolising the perfect blend of sea, shore and shell, capturing their inherent beauty.
"The resort, divided into public and private sectors, offers an extensive array of facilities catering to both rehabilitation and wellness.
"Guests are enveloped in a serene environment that nurtures healing and rejuvenation, with every detail carefully crafted to enhance the symbiotic relationship between humans and nature.
"Through thoughtful architecture and careful amenities, the resort provides a sanctuary where visitors can reconnect with themselves and the natural world, experiencing a holistic sense of tranquillity and balance by the sea."
Student: Mukaram Aerabe
Tutor: Dr Sahar Kharrufa
Email: mukaaaaahmaad[at]gmail.com
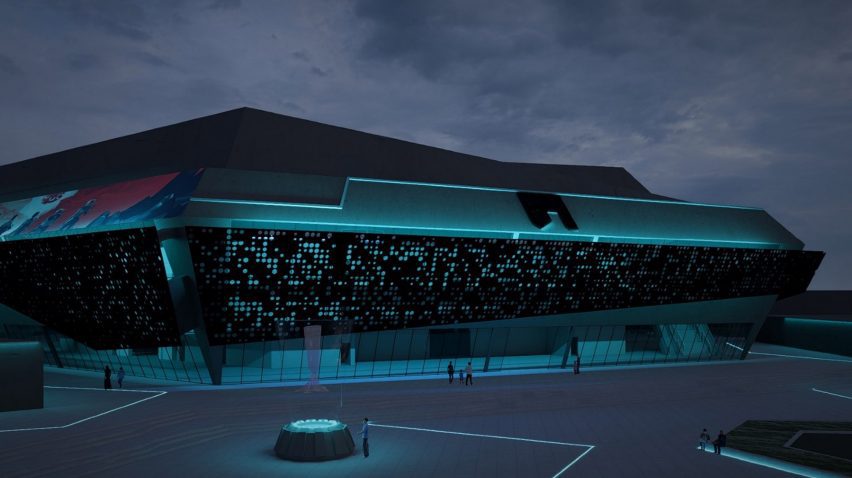
Nexus Esports Arena by Abdulrahman Aladdin Alocosh
"The Esports Gaming Arena is a futuristic architectural project designed for competitive gaming.
"Its dynamic exterior, digital displays and LED atrium create an immersive experience.
"The arena features gaming zones with top-notch equipment, spectator seating around the main stage and training facilities for professional players.
"This blend of technology and community aims to elevate the esports scene regionally and globally."
Student: Abdulrahman Aladdin Alocosh
Tutors: Dr Mohammad S Arar and Neveen El Bendary
Email: aalocosh[at]gmail.com
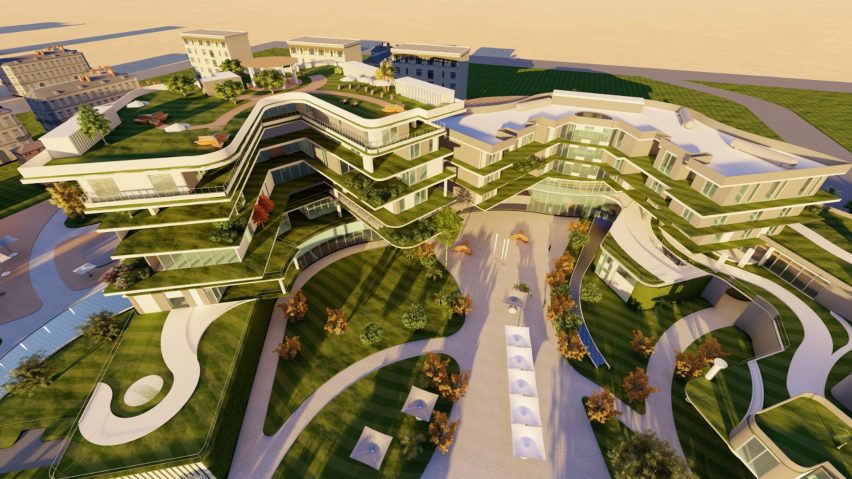
Zayed City Green Elderly Care by Noura Mohamed Elsayed
"Sheikh Zayed City Elderly Green Care is a prime example of biophilic architecture – the project is divided into public, semi-public and private sections, skilfully fusing natural elements like stone, wood and greenery.
"Each space is designed to enhance residents' health, featuring large gardens, indoor plants and natural light.
"Organic materials and shapes, such as water features, curving walkways and plant-inspired patterns, foster an intimate connection with nature.
"This biophilic design promotes cognitive performance, reduces stress and improves air quality.
"The principles create a nurturing, healing environment, significantly enhancing elderly residents' quality of life by providing profound physical and psychological benefits."
Student: Noura Mohamed Elsayed
Tutors: Prof Sahar Sulaiman and Neveen El Bendary
Email: nonixxjay[at]gmail.com
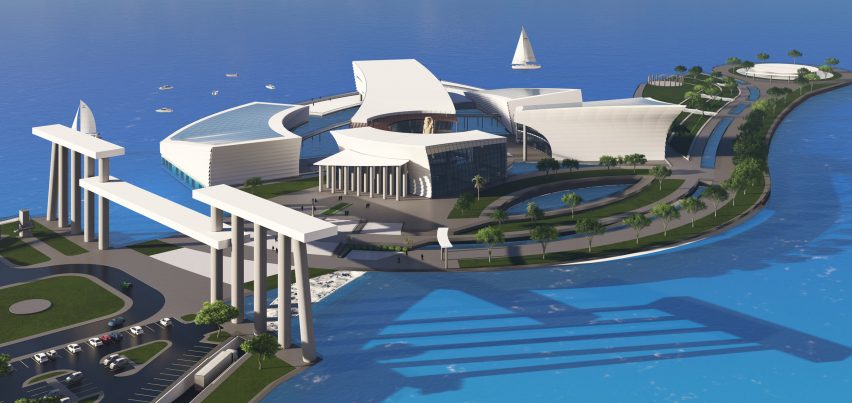
Alexandria Sunken Museum by Hisham Rashed
"The project aims to create a museum with an underwater exhibition to address the fact that Alexandria has many underwater archaeological sites as part of its historical coast.
"Therefore, this project aims to create a unique experience by taking its visitors to visit these monuments in their original underwater setting to explore the view from down under and visit different services in this unique building.
"The building includes a public auditorium for special events, an education zone and a public leisure zone."
Student: Hisham Rashed
Tutors: Dr Mohammad S Arar and Ms Neveen El Bendary
Email: heshammoustafa13[at]gmail.com
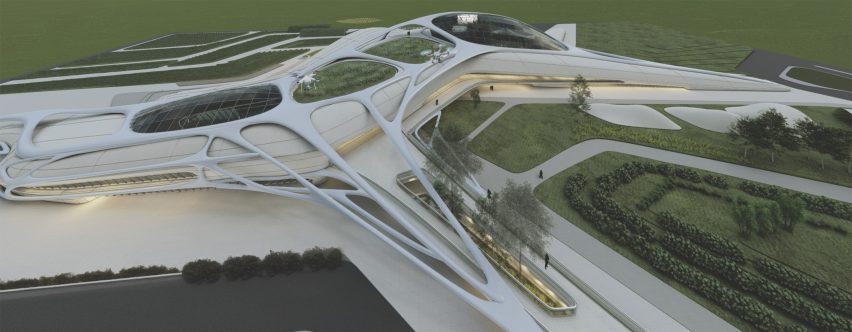
Smart Research Indoor Farming by Asma Abdullah Hussain Alhermoodi
"Agriculture is the starting point of living it is a hope of life from seed.
"From the beginning of the union in the UAE, Sheikh Zayed brought the idea that only palms can grow in such severe climate conditions, making agriculture essential for today's nation.
"The building aims to revolutionise local agriculture through smart technologies and sustainable design, aiming to enhance food security in the UAE – a starting point for innovation in agriculture.
"The smart indoor framing will accommodate different technologies of farming and plant engineering, and serve as a place for hosting experts and engineers from around the world to discuss and explore the future of agriculture in labs with different research centres.
"It also features educational workshops and exhibitions to connect the people to the agriculture field and a market that will serve fresh local production."
Student: Asma Abdullah Hussain Alhermoodi
Tutors: Dr Mohammad S Arar and Eng Ayat Elkhazindar
Email: a.alhermoodi4555[at]gmail.com
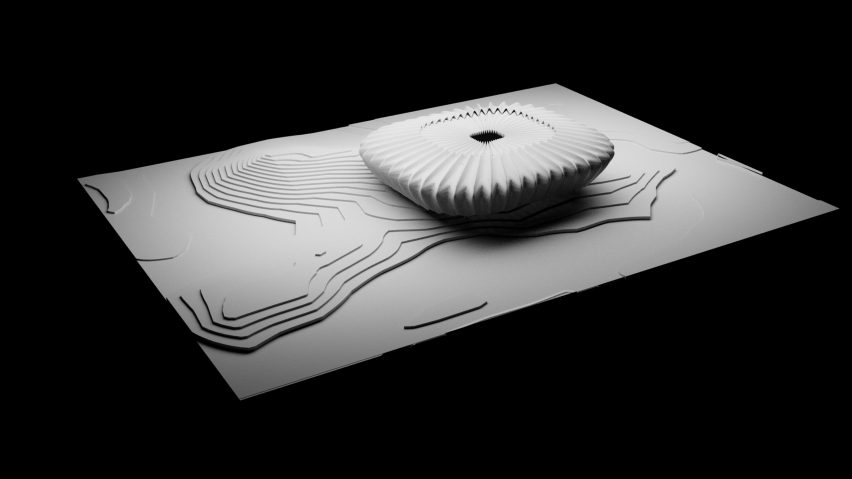
Milano Stadium by Abdelaziz J Awad
"This project presents a new stadium concept for Milan, Italy, which is home to several football teams.
"The issue is that these teams – including AC Milan FC and Inter Milan FC – use the same venue.
"Such new development will improve the function of the city's infrastructure and improve the experience for the people who attend these games."
Student: Abdelaziz J Awad
Tutors: Dr Mohammad S Arar and Ms Neveen El Bendary
Email: azeezawad10[at]gmail.com
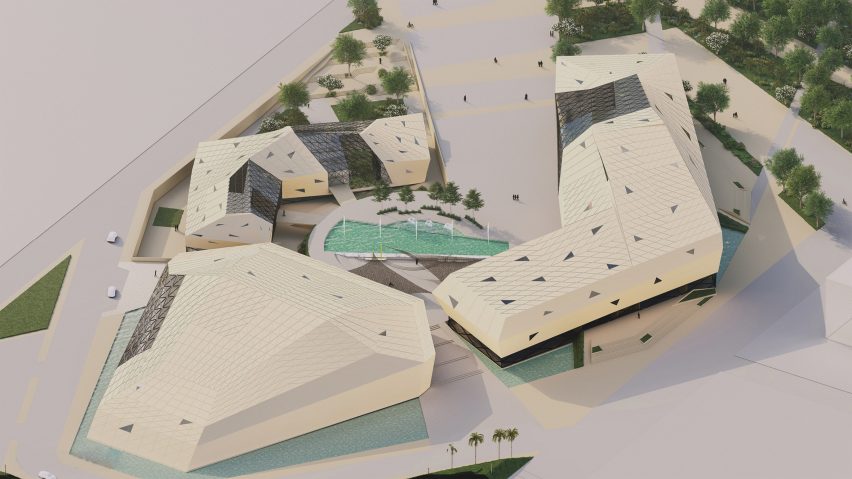
Khuzama Centre by Lena Metrick Alshahrani
"Khuzama Centre is designed to foster cultural exchange through diverse events and activities for all ages.
"The centre features three zones: fun (sports and commercial spaces), communication (art, centre and library) and learning (auditorium).
"Enhancing the ambience are semi-indoor and indoor gardens and a roof garden to mitigate direct sunlight and improve the atmosphere.
"The design integrates Riyadh's heritage and modern architectural identity, utilising triangular elements to reflect the city's unique character."
Student: Lena Metrick Alshahrani
Tutors: Dr Mohammad S Arar and Eng Ayat Elkhazindar
Email: lena.metrick1[at]gmail.com
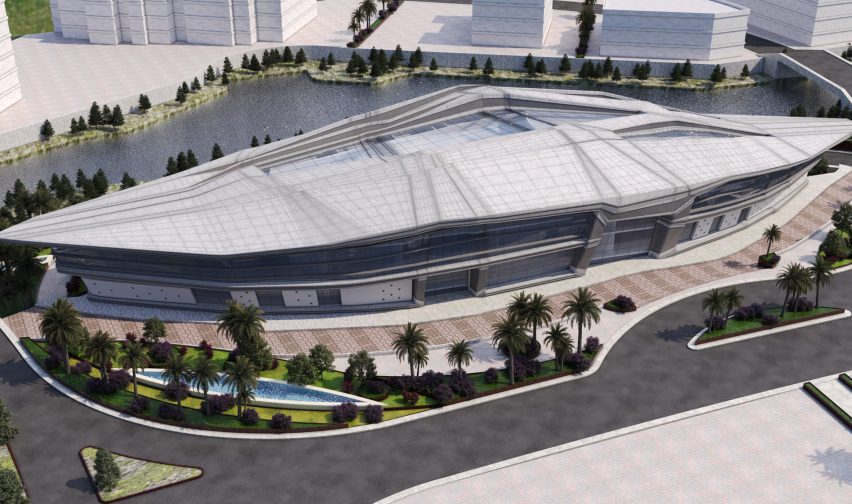
Museum of Evolution by Boshra Akrin
"The Museum of Evolution is an architectural marvel inspired by clams, symbolising the cultural pearl of the city.
"This museum celebrates the diversity and history of life on Earth through captivating exhibits of dinosaurs, extinct animals, wildlife and a library.
"The design, reflecting the fluidity and grace of the sea, includes smooth, curved lines reminiscent of clams.
"Inside, the museum features an auditorium, dynamic exhibitions and lush plant displays under skylights, with offices on the top floor, while two temporary exhibition spaces offer rotating displays.
"This project tells the story of life's development and evolution on our planet, located in Dubai's cultural village."
Student: Boshra Akrin
Tutors: Prof Sahar Sulaiman and Neveen El Bendary
Email: boshraakrin15[at]gmail.com
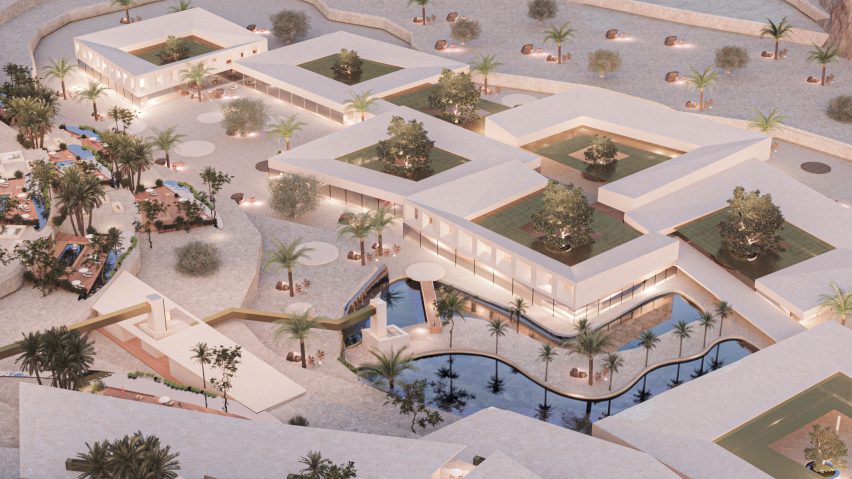
Masfout Mountain Eco-Retreat and Wellness Spa by Dana A Binmahmood
"The concept of the Masfout Eco-Wellness Resort is to transition visitors from the vast flatlands to the rugged terrain of the Masfout mountains, to promote sustainable development and enhance community wellbeing.
"The project features a wadi-like lake, solar panels and eco-friendly materials.
"The resort includes a ground-level wellness centre and leisure area, while residential units are embedded in the terrain, offering panoramic views and immersive experiences.
"This innovative design harmonises with nature and preserves the cultural heritage of Masfout, fostering ecotourism and supporting the 2030 Masfout Development Project."
Student: Dana A Binmahmood
Tutors: Dr Mohammad S Arar and Eng Ayat Elkhazindar
Email: arch.danaadnan[at]gmail.com
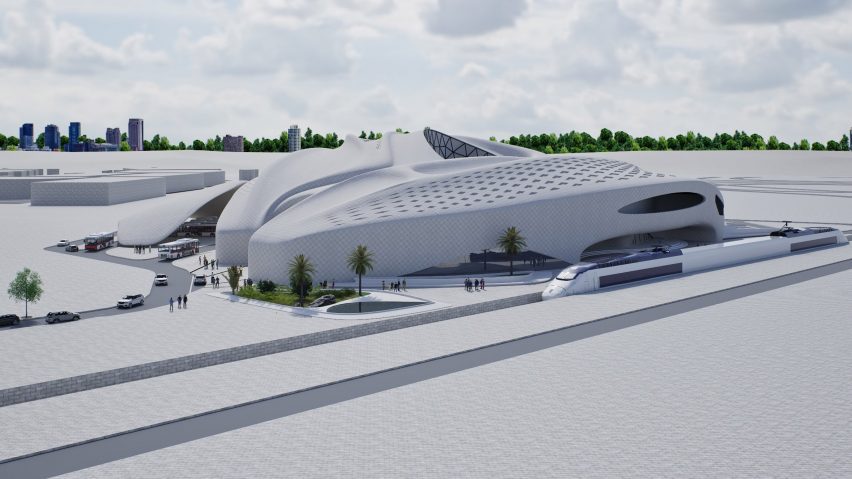
Transportation HUB, Located in Dubai, Jebel Ali by Ahmad Mazen Dawabi
"The project aims to develop a transportation hub that seamlessly integrates the futuristic Etihad Railway with the Dubai metro red line, buses and taxis, creating a multimodal transport centre that enhances connectivity and accessibility across the region – fostering smooth transitions between different modes of transport.
"The design is inspired by the aerodynamic flow of cars, trains, buses and metros, featuring sleek curves and streamlined elements.
"It creates a visually striking space that harmonises different travel methods, symbolising seamless integration and the essence of speed and efficiency."
Student: Ahmad Mazen Dawabi
Tutors: Dr Mohammad S Arar and Neveen El Bendary
Email: ahmad.mazen4963[at]gmail.com
Partnership content
This school show is a partnership between Dezeen and Ajman University. Find out more about Dezeen partnership content here.