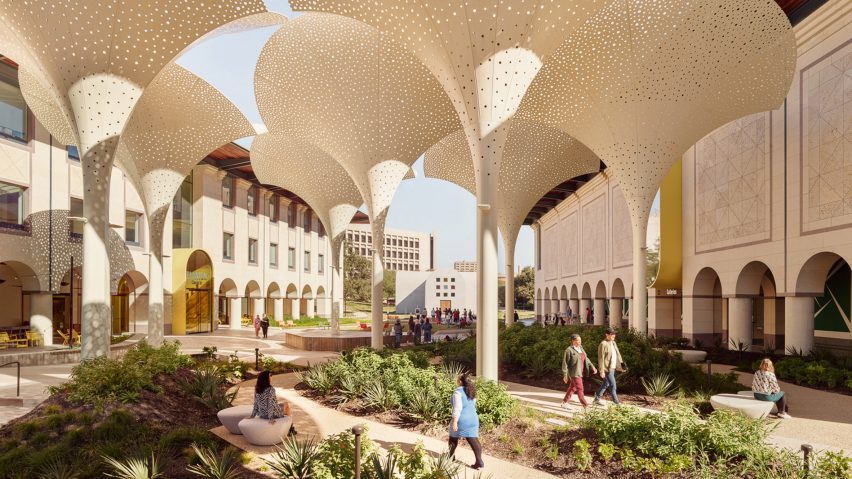Architecture studio Snøhetta has completed the redesign of the Blanton Museum of Art campus in Austin, installing massive "petal"-shaped sculptures at its centre.
First announced in 2021, the 200,000-square-foot (18,580 square metre) project includes an update to the museum's entryways, a central courtyard, and landscape design to create a "bold new presence" for the museum, according to the team.
Located on one edge of the University of Texas at Austin, the Blanton Museum of Art encompasses two main buildings, the surrounding grounds, and Ellsworth Kelly's Austin architectural pavilion completed in 2018.
It has a central courtyard that separates the two structures and where the primary entrances are located and sits in line with an adjacent mall leading to the Texas State Capitol complex, which is currently undergoing an overhaul.
According to museum director Simone Wicha, the outdoor space was "out of line" with a social vision of the space.
"The space served mostly as a passthrough and visitors couldn’t find our front door," Wicha told Dezeen.
Snøhetta was tasked with unifying and revitalising these elements – and connecting the campus to Austin at large.
To anchor the space and establish it as a social space, the studio created 10 40-foot-tall (12 metres) "petal" shade structures in the courtyard between the museum's buildings and two more towards a drop-off area and visitor's entrance.
Informed by the arches of the loggia that run along the museum, the structures fan out towards the top and feature a fold at the centre, spanning 30 feet (9 metres) at their widest points.
In addition to providing dappled shade through their perforated surfaces, they act as giant rain catchers, capturing water and filtering it down through the column to an underground filtration system.
"Each petal is made of perforated panels and [are] equipped with drainage that moves water from the upper canopy through the column down to grade, allowing for infiltration and passive irrigation into the surrounding subgrade," said the team.
"The perforations of the petals, while smooth on the exterior, are raised on the inside moving water toward the drainage system."
The studio also updated the courtyard beneath the sculptures, adding two performance stages made of raised, wooden beds, additional seating and a large lawn behind the sculptures.
A series of elevated walkways also sit along the corner of one building, linking the courtyard to the street and additional entrances.
25,000 new plants were added around the landscape, with the team maintaining as much of the original plantings as possible and using 95 per cent native species.
The team also inserted curved, bright yellow volumes at each of the building's entrances, one that acts as an archway and the other, inverted, as a viewing platform over the courtyard.
"The Blanton holds a prominent place at the intersection of the new Texas Capitol Complex, and it also serves as the gateway to the university campus," said Snøhetta co-founder Craig Dykers.
"Our inventive landscape and reimagined building entrances fulfil that promise."
"Snøhetta's design expands the museum's world-class art collection beyond the museum's galleries and creates a highly visible public place of – and for – the arts in Austin," continued Dykers.
A mural by Cuban-American artist Carmen Herrera also covers the length of one building, the artist's largest piece.
"I knew the Blanton needed designers who could grasp both the vision for the museum and the challenges of the space, and they succeeded," Wicha told Dezeen.
"Today, not only can you find the front door, but the museum experience from start to finish is welcoming and our grounds are bustling with people enjoying the vibrancy of this art museum."
The Blanton Museum of Art was founded in 1963 and holds Central Texas' largest public collection of artworks, including modern and contemporary art, as well as a growing collection of Latin American art and prints and drawings from Europe and the US.
Other projects recently completed in Austin include a colourful interior for an office building by Mithun and housing for people transitioning out of homelessness that features a breezeway.
The images are by Casey Dunn
Project credits:
Design architect: Snohetta
Local lead architect: Architexas
Local landscape architect: Co'Design
UT project management and construction services: UT PMCS
Construction: White Construction
Civil engineers: Garza EMC
Structural engineers: AEC-WAY
MEP engineers: Jose Guerra
Lighting design: L'Observatoire International
AV/Data/Security: Datacom Design

