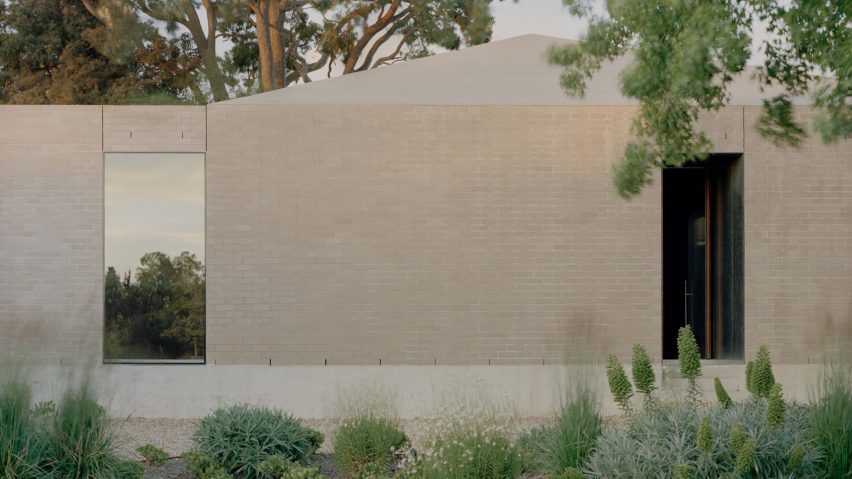Architecture studio Edition Office has completed Naples Street House, a multi-generational home in Melbourne designed as a "carved solid" wrapped in bricks.
Raised on a concrete plinth, the geometric home accommodates three generations of the client's family and is topped with a roof pitched in various directions to form multiple peaks.
To help Naples Street House appear as a carved-out volume, Edition Office wrapped its walls and angular roof form in matching light-coloured bricks.
"The singular outer material presents the house as a carved solid, formally referencing low-slung pitched roof forms of the original interwar houses of the neighbourhood," said the studio.
Edition Office's design restricts the house to a small footprint and prioritises natural space, including a garden at the centre of the building's plan.
"The central garden room allows northern sun to penetrate deep into the living spaces of the home during winter, passively warming the thermal mass of the burnished concrete floors while remaining naturally shaded and cool during summer," the studio explained.
Naples Street House's central courtyard is lined with the same brick as the walls and roof and dotted with curved areas of planting.
Inside, rooms and corridors wrap around the courtyard with those directly bordering it featuring floor-to-ceiling glazing.
Up a pair of steps, a slim entrance leads into one of the home's corridors. One grandparent's ensuite bedroom sits to the right side of this entrance, while a lounge area flanking the courtyard is located to the left.
In the other corner of the home, a second ensuite bedroom for the family's other grandparents is nestled beyond the living area.
"The twin principal bedroom suites for the dual family elders are located in opposing corners of the house, and are reflected in the house by the alternating roof forms that lift and fall in alternate and opposing corners," said the studio.
"Spatially, this is experienced as a cycle of rising and falling forms, as cyclical change, as its occupants circulate around the central courtyard."
Down the corridor from the main entrance are two additional bedrooms for the rest of the family, one of which has an ensuite bathroom.
The bedrooms each have an airy feel, with large windows that frame views of the gardens outside and white walls and furnishings that match the pale concrete floor slab throughout.
"Bedrooms are lined with an immersive grey palette, becoming an arena for the play of gentle shadows from the gardens beyond to play across evenly and gently lit surfaces," said the studio.
The rest of Naples Street House is home to family spaces including a large living room bordered on two sides by sliding glass doors.
A spacious kitchen occupies the final corner of the home, centred around a warm-toned plywood island. Built-in cupboards and walls across the kitchen and other living spaces are lined in locally sourced plywood.
"Internally, the floors are burnished concrete, while all walls and joinery within the social rooms of the house are lined with a rich and robust spotted-gum plywood," said the studio.
To further brighten the home's interior, the folding ceiling is painted a light grey colour.
"The undulating ceiling planes, lifting upwards and spatially defining each of the primary shared spaces for cooking, eating and resting, are painted with a soft grey, highlighting the play of light and shadows across the precisely folded planes," said Edition Office.
"The forms of the undulating and folded roofline curate views such that only sky and neighbouring trees are encountered from within the house allowing an intimate relationship to context, to light, sun and seasonal change."
Alongside Naples Street House, Edition Office has also recently completed a home with a cutout roof and fibre-cement cladding in Mossy Point and a black-concrete residence in the village of Federal.
The photography is by Tasha Tylee.

