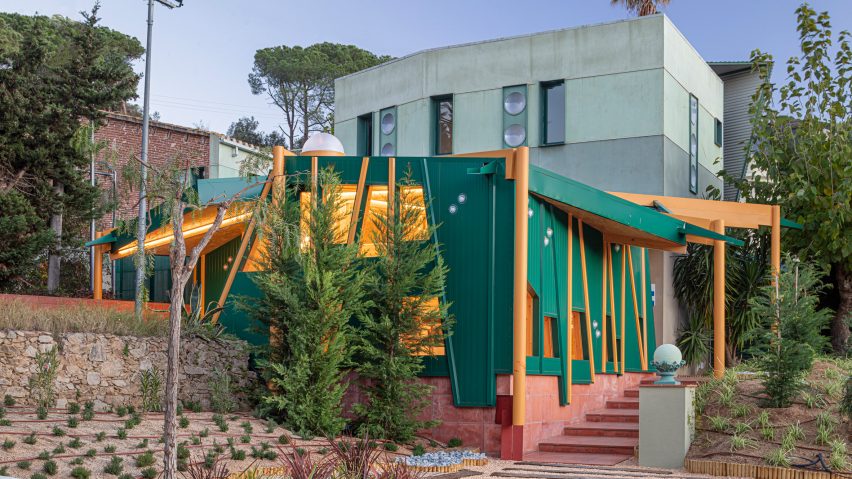A radial wooden structure reminiscent of the body of a spider defines this foyer for a therapeutic healthcare centre, completed by architecture studio MIAS in the hills of Catalonia.
Located in the town of Arenys de Munt, the teal-coloured pavilion is designed by MIAS as a flexible and "domestic" space where family members, patients and doctors can meet.
The foyer was commissioned by the Maresme Therapeutic Community for Can Zariquiey, a healthcare facility specialising in mental health and psychiatric care.
It is the latest in a series of additions the studio has created for the centre, alongside existing historic and contemporary buildings organised around a central courtyard.
"[The project] was not only about creating a domestic space in terms of proportions but also about instilling optimism in very challenging conditions, as it is a psychiatric centre," MIAS founder Josep Miàs told Dezeen.
"For me, this idea of optimism is very important, to create a space that helps see things differently, far from the typical hospital space," he continued.
The Can Zariquiey foyer's structural design comprises a central pillar surrounded by L-shaped wooden beams and wooden columns arranged radially, resembling the form of a spider.
This form is also a reference to the spider-like sculpture Maman by French artist Louise Bourgeois, the studio explained.
"Louise Bourgeois' spider refers us to the idea of protection but also completes a more private reading of the place," explained Miàs.
"In my approach to work, there is always a hidden narrative that contributes to the overall story and, for some reason, often provides a spatial or even structural solution not immediately apparent," he added. "I feel good when seeing somebody smiling when discovering this secret Bourgeois spider. A smile is so necessary in such places."
Externally, the pavilion is clad in durable teal-coloured metal panels, punctuated by irregular trapezoidal windows at different heights. The "legs" of the supporting structure drape over the skin of the building.
Inside the foyer, the structural form bisects the plan to create a series of flexible rooms, with partitions that can be opened and closed to offer privacy when needed.
The interior of Can Zariquiey's foyer is characterised by a material palette of expressed wooden beams and chipboard, intended to feel nurturing and "optimistic", MIAS said.
MIAS is a Spanish studio founded by Miàs in 2000. Previous projects by the studio featured on Dezeen include a colourful social housing block of 72 homes and a golf ball-shaped office wrapped in fabric.
The photography is by Adrià Goula.

