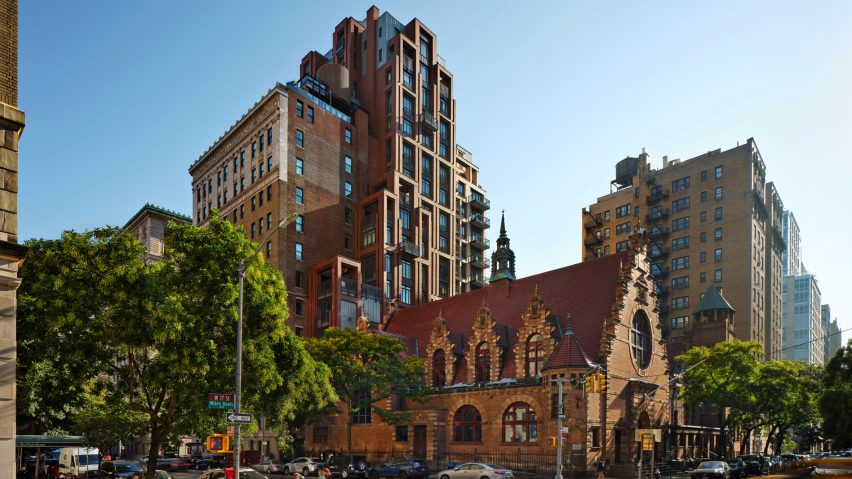
CookFox Architects adds tiered extension to historic New York apartment building
Local studio CookFox Architects has added an extension to an early 1900s building in the Upper West Side, paying homage to its historic character.
The 378 West End Avenue project consisted of restoring the facade of a pre-existing building while extending the structure externally and internally with a 19-storey apartment building made-up of red and white-brick clad volumes.
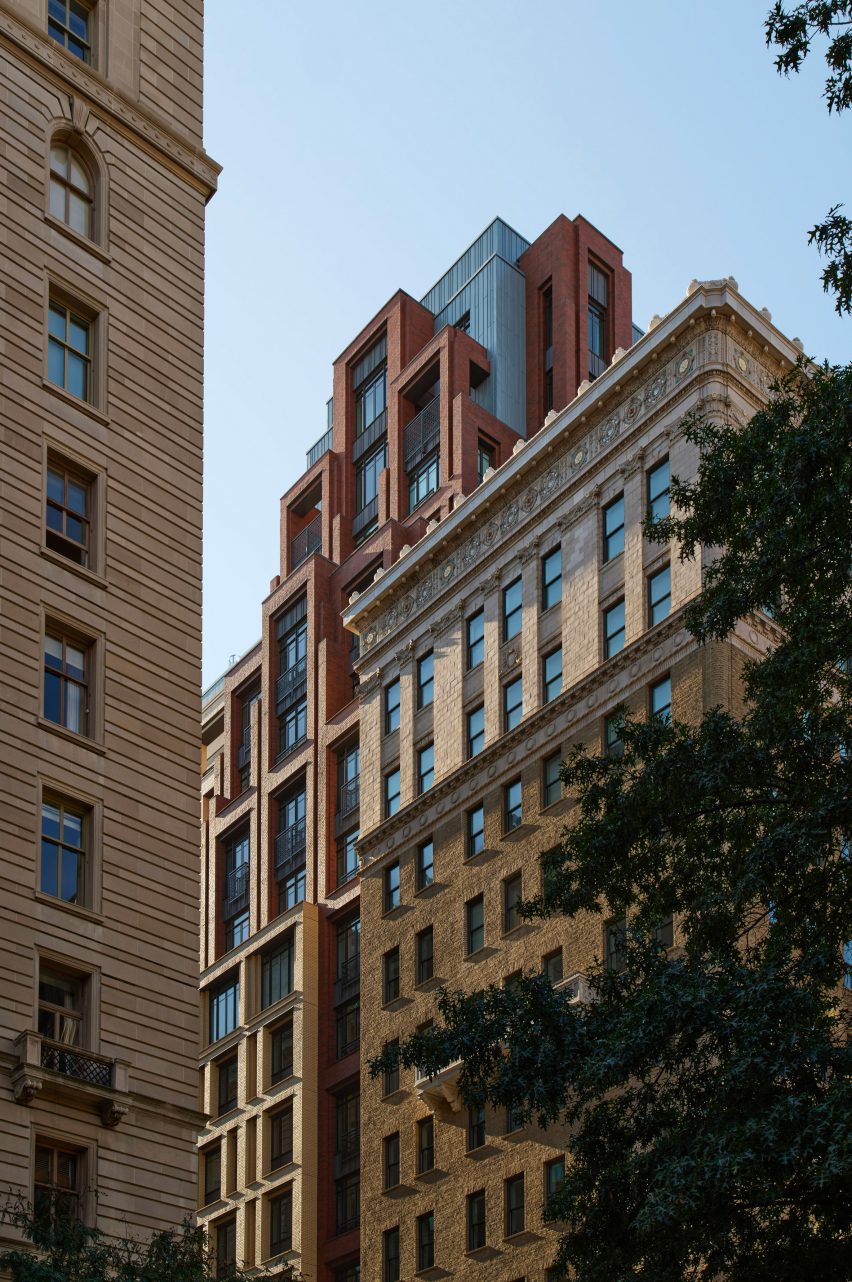
Built in 1915, the pre-existing building at 378 West Avenue was converted into a school "decades ago" before the studio secured approval from the Landmarks Preservation Commission for its rehabilitation and extension, according to CookFox Architects.
The studio intended to honour the site's architectural legacy and create a "seamless" transition between the existing buildings and new construction.
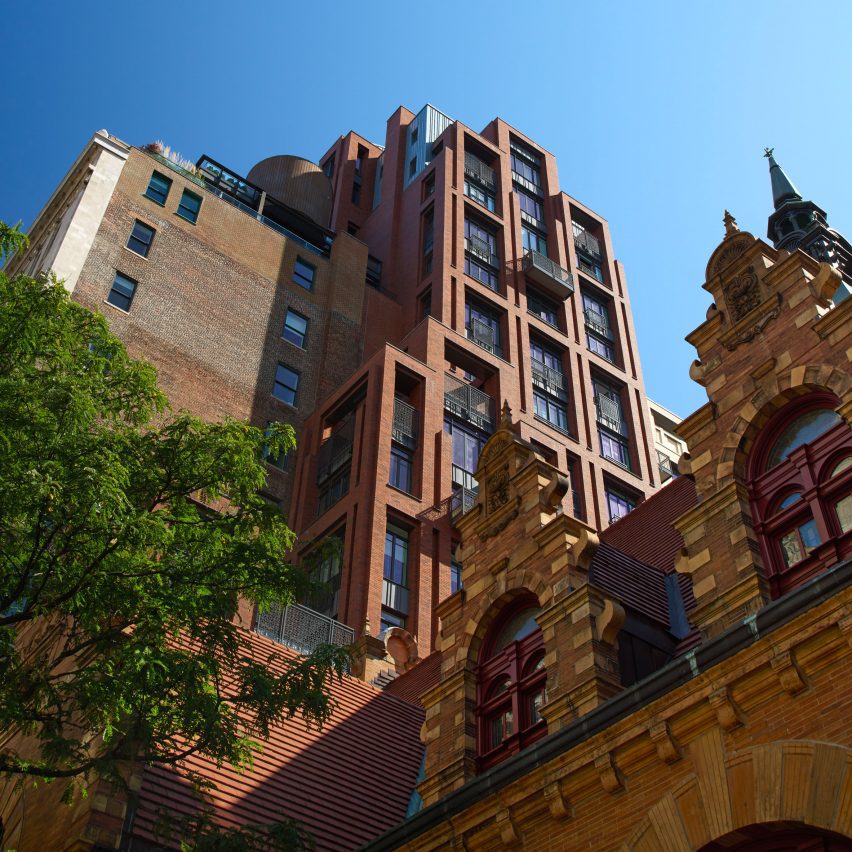
"In order to preserve the original structure and create a seamless transition between the two parts, the design team methodically extended the new construction," said the studio.
The extension consists of two, interlocking main volumes clad in thin red and white brick that wrap around the building and fall down in between its rear facade and a neighbouring church.
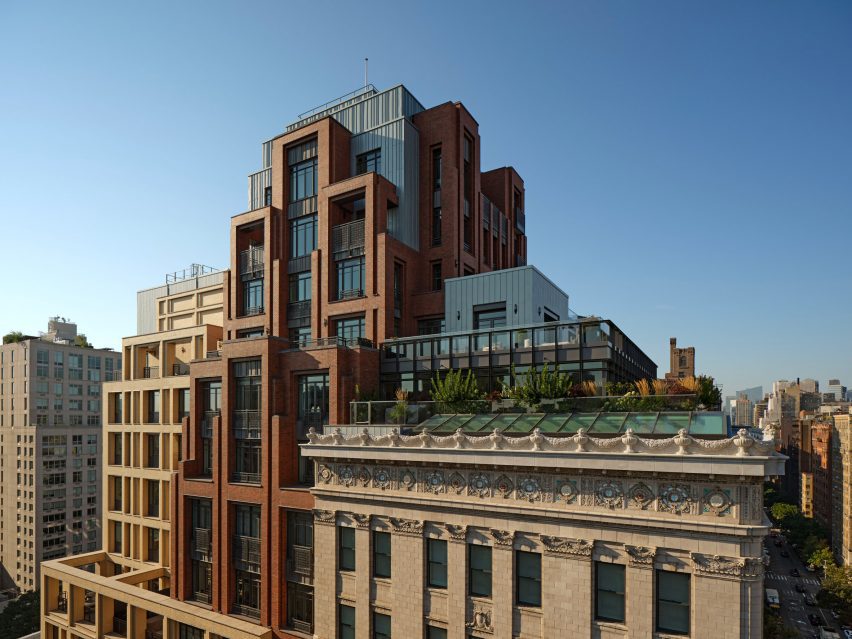
Informed by the Dutch-style row houses, "palazzo type" apartment buildings, and stepped setbacks of the surrounding neighbourhood, each volume is made of rectangular, tiered layers that conclude to a slim point at its facade.
The stepped volumes also pay homage to the gables of the 17th-century West End Collegiate Church, which sits at the back of the building.
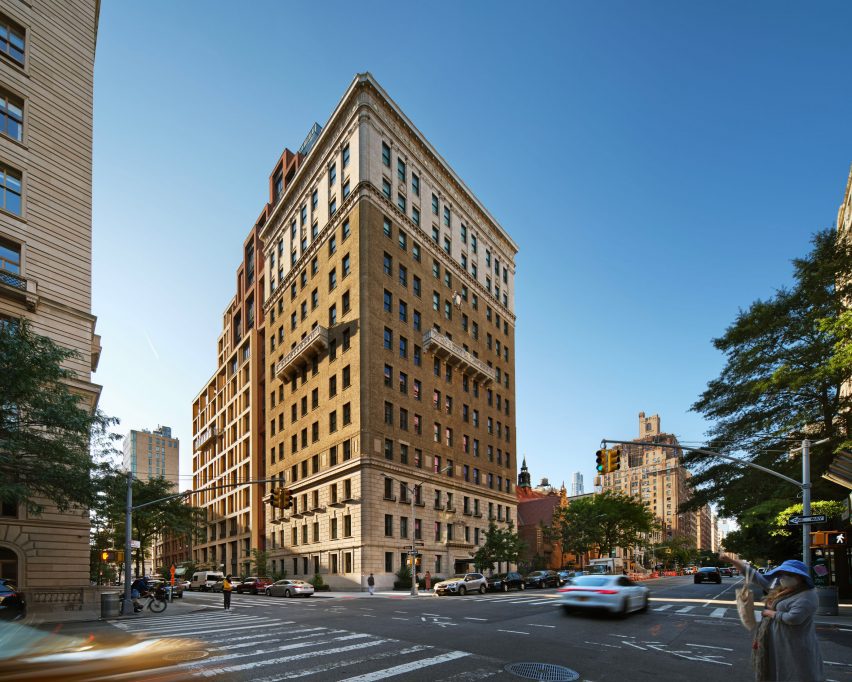
The design leaves a portion of the back of the pre-existing building exposed in order to highlight and preserve the existing architectural character of both, according to the team.
"Facade variations situate the building as a jewel setting for the church and create a balanced, in-the-round design, where the rear facade becomes a new and inviting street front," said the team.
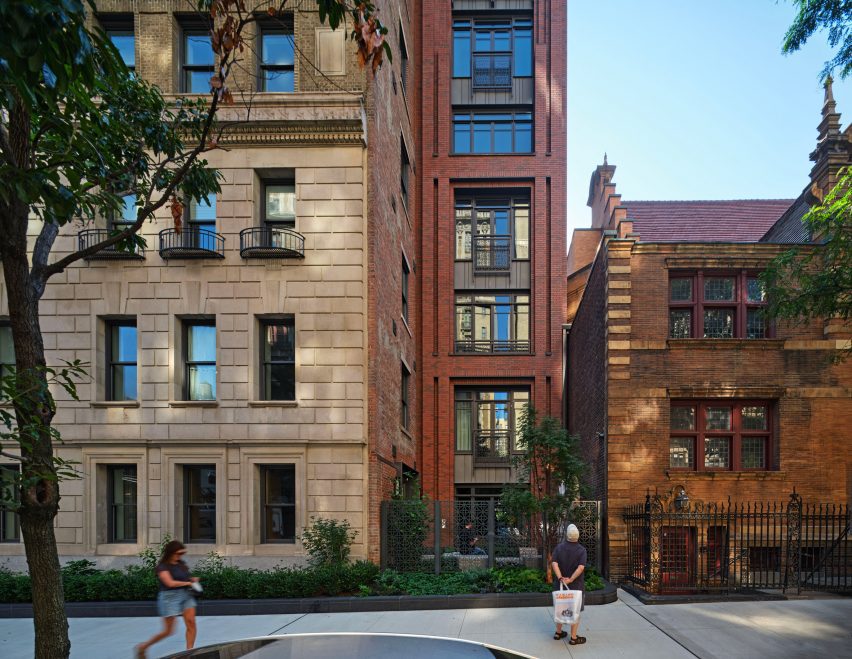
"378 West End Avenue now unfolds and reveals itself from different angles, actively participating in the neighbourhood and responding authentically to historically layered conditions."
Additional preservation efforts of the pre-existing building included restoring its terracotta cresting, a zinc sundial on the south wall and its intricate cornice.
Internally, the two buildings are now connected at ground level through a lobby and public spaces, which include a lounge, children's room, billiards room and reading room.
58 luxury apartments are distributed throughout the building, which spans the historic and new construction.
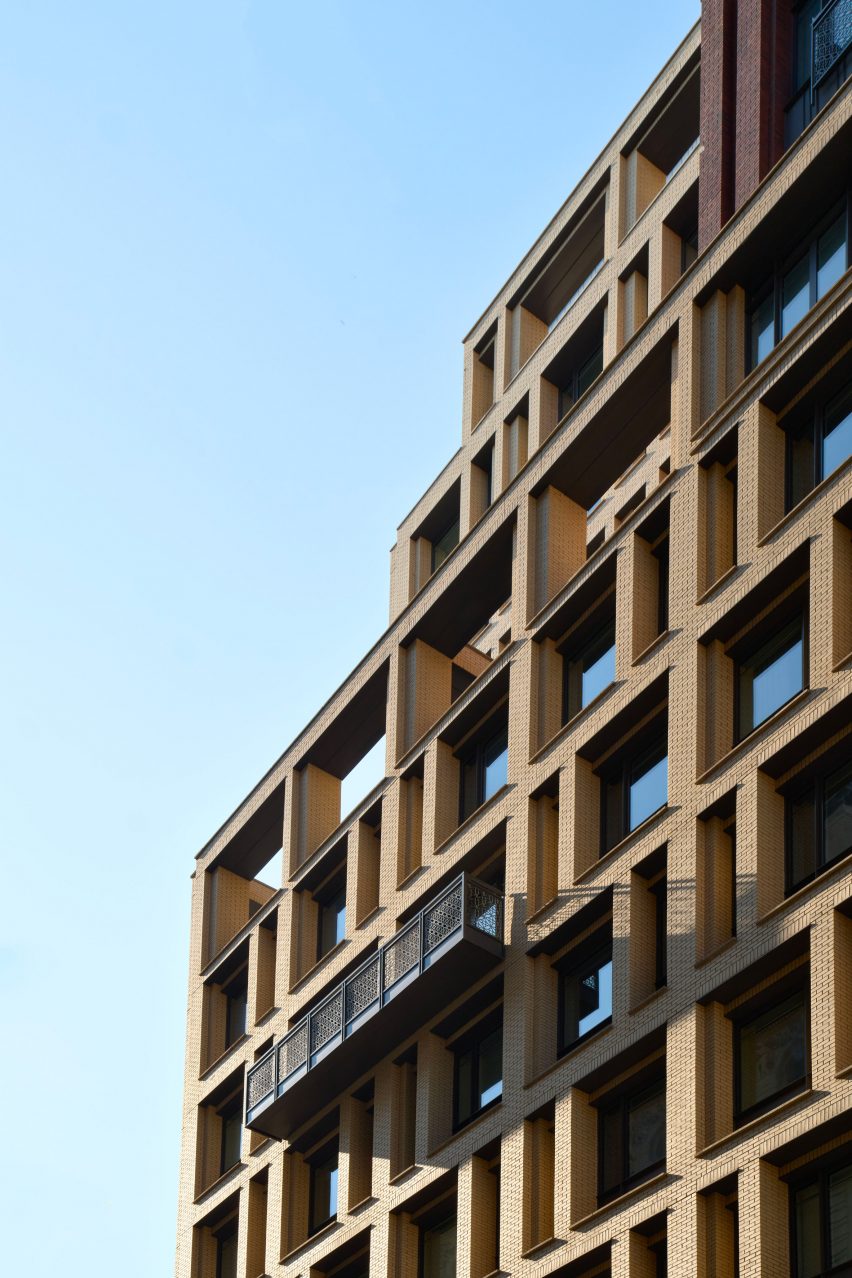
"The floor slabs are aligned and tied together structurally, so they become one building," said CookFox parnter-in-charge Susie Teal.
"Inside the connection is seamless – in fact some units span across both the historic and new construction. Aside from the different window styles, there is no indication on the inside to tell which part you are in."
The extension also included the addition of penthouse floors, which fold over and on top of the roof of the 1915 building in a series of glass-clad volumes and terraces.
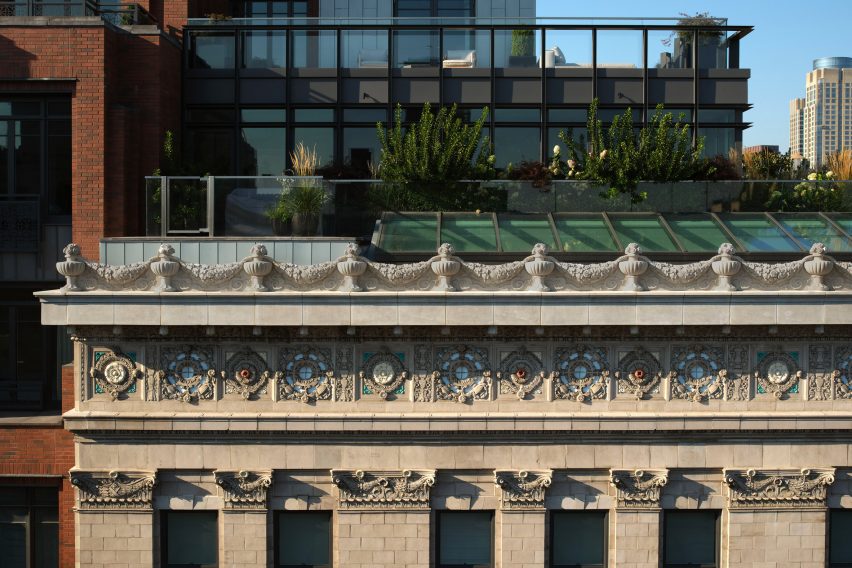
A small, ground-level garden built in 2015 was also persevered on site, while metalwork on the extension's facade was informed by the church's rose window.
"The project celebrates architectural relationships – to the Church, the pre-war residences that surround the site, and the larger historic district– and adapts a well-loved neighborhood block for the long-term occupancy of future generations," said the team.
The building is also considered a part of the West End Collegiate Historic District, which consists of approximately 220 historic buildings between West 70th and 79th Streets, a factor that also led the team's commitment to preserving its structure.
Elsewhere along Manhattan's West Side, BIG recently completed two twisting skyscrapers, while CetraRuddy released design proposals for a casino in Hudson Yards.
The photography is by Chris Cooper