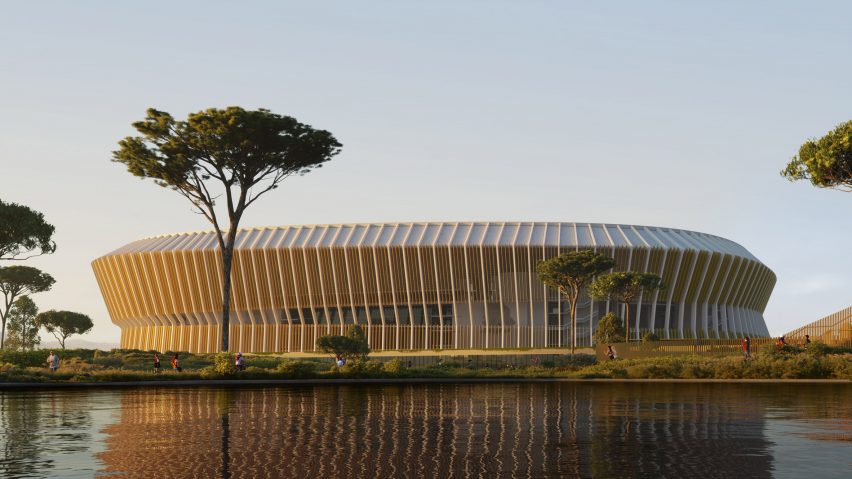Italian football club AS Roma has unveiled the design concept for a stadium that is planned for the Pietralata area in Rome.
Designed by architecture studio Populous, the stadium would be a permanent home for AS Roma, which has shared the Stadio Olimpico with rival club Lazio since 1953.
The stadium, which is expected to have a capacity of around 65,000, will be surrounded by a curved facade formed of vertical fins.
According to AS Roma, it is designed to become a landmark for the city.
"This extraordinary stadium is not only a new home for AS Roma and its fans but also a landmark for all the citizens of Rome," said AS Roma vice president Ryan Friedkin in an announcement on the club's website.
"With its iconic design inspired by classical Roman architecture and state-of-the-art facilities, the stadium will offer a world-class experience to everyone, from football fans to the local community."
Few details about the stadium have been revealed but renders show it will be set within landscaped parkland.
Within the stadium, AS Roma plans to create the largest Curva – a large singular stand – in Europe.
"The new Curva Sud, set to become the largest Curva in Europe, will be a powerful focal point that embodies the passion and energy of our supporters," added Friedkin.
The plans are the latest released by AS Roma, which first announced that it was building a new stadium in 2012. The original proposal was rejected by the mayor in 2017, with a subsequent plan being halted in 2021.
Other recent football stadium designs on Dezeen include HOK's plans for a Major League Soccer stadium in Queens, New York, and a swimming pool-topped stadium alongside the Thames in London.
The visuals are courtesy of AS Roma.

