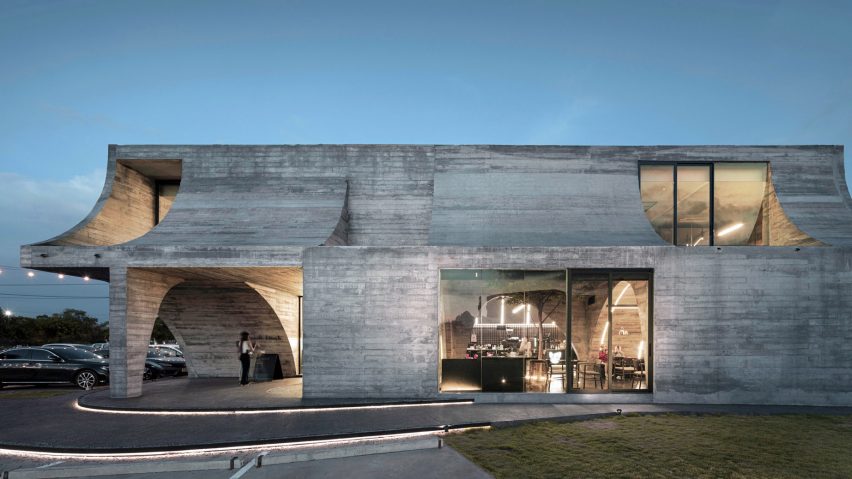Bangkok studio Touch Architect has created French Kitsch III, a patisserie in Nakhon Ratchasima, Thailand, with a design that references French cathedrals and pastries.
The 360-square-metre board-marked concrete building was informed by an idea of Frenchness that drew on many different sources, including religious architecture.
"French cathedrals have an architectural identity dating back to ancient times; they are merely one of the initial inspirations when thinking of Frenchness, aligned with the concept of the 'French Kitsch' brand," Touch Architect co-founder Parpis Leelaniramol told Dezeen.
In addition to cathedrals, the studio also looked to another French icon when designing the patisserie – the croissant.
The studio used the shape of a croissant to create French Kitsch III's interior, which features a number of arches with slightly uneven shapes.
"The architectural space is formed by rhythmic arches, with the shape of four different arches created by the curve of a croissant in cross-sectional cut," Leelaniramol said.
"Moreover, the board-formed concrete material used throughout the building serves as a metaphor for the croissant stripes," she added.
Touch Architect also used concrete for the structure to add to the "concept of imperfection".
"Not only croissant stripes, using concrete as the material also strengthens the concept of perfection of imperfection where the wall is not completely smooth, but it reflects the authenticity of the material, which can be beautiful by itself," Leelaniramol said.
Some of French Kitsch III's curved forms double as solar shades, helping cool the building in Nakhon Ratchasima's hot climate, which can reach 37 degrees in spring.
"Thick walls and the inverted curves on the upper floor act as shading devices and reduce heat from direct sunlight," Leelaniramol explained.
Inside, the arched concrete walls are lit by slender LED lights that emphasise their shape, while arched windows provide views of the exterior.
"When light passes through the arched window, it creates reflections on the floor, similar to that of cathedral glass," the studio said.
A long counter is placed along one wall on the ground floor and can be seen from the second floor. Here, the studio carved voids into the concrete to let in more light.
Touch Architect also added spaces for greenery inside, creating contrasts against the grey concrete.
"Due to the limited size of the site, the building needs to maximise space to accommodate all functional requirements, leaving no room for an outdoor landscape," Leelaniramol said. "Therefore, green areas are integrated inside the architecture."
Decorative pink bulldogs, the symbol for the French Kitsch brand, have been placed throughout the cafe.
"A local sculptor created the pink bulldog sculpture based on our design, which analysed and integrated its placement into each space to create a livable atmosphere and truly connect with customers," Leelaniramol concluded.
Other recent Thai projects on Dezeen include a community building formed of rammed earth and a curving cafe with a Baobab tree growing inside.
The photography is by Metipat Prommomate and Anan Naruphantawat.
Project credits:
Architect: Touch Architect
Owner: Chanon Jeimsakultip and Anuchit Vongjon
Principal architect: Setthakarn Y and Parpis L
Design team: Pitchaya T, Tanita P, Matucha K and Nutchapol Ch
Interior: Thanunya D
Civil engineer: Chittinat Wongmaneeprateep
M&E engineer: Yodchai Kornsiriwipha x Isarapap Rattanabumrung
Contractor: Samma Construction Part., Ltd.
Narrator: Methawadee Pathomrattanapiban

