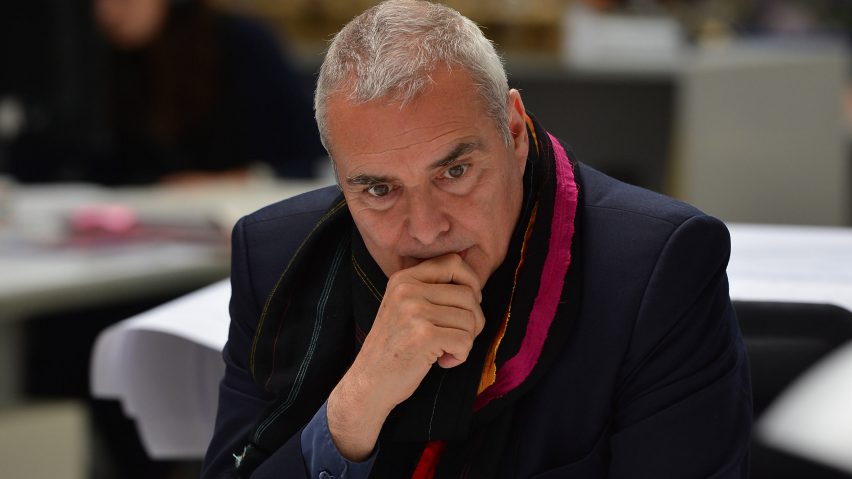
Paris 2024 aftermath "most dangerous time" for Olympic Village says Dominique Perrault
Next in our Olympic Impact series, we speak to French architect Dominique Perrault about his ambitions for the Olympic Village in Paris beyond the games this summer.
"We don't want to build a village, we want to build a district, a new district," Perrault told Dezeen over video call from his office in Paris.
"I am not an architect in this process, I am an urban designer," he said.
Hosting more than 22,000 athletes, the Olympic Village at the 2024 Paris Olympic and Paralympic Games straddles industrial brownfield sites in the northern Parisian suburbs of Saint-Denis, Saint-Ouen-sur-Seine and Île Saint-Denis.
Masterplan is "very simple and very efficient"
The village is summarised by Perrault, who led the masterplan with his eponymous studio Dominique Perrault Architecture, simply as "two streets" anchored to the Seine river.
"The idea is very simple and very efficient," he explained. "One street is more urban, with some buildings and some courtyards, going to the Seine river and connecting with a new bridge," he continued.
"The other one is more like a garden – it's a street from the public transport station to the Seine river with more presence about landscape," added Perrault. "That's it."
Lining these "streets" is a cluster of colourful apartment and office blocks, developed by 40 different architecture studios including Dream and Brenac & Gonzalez & Associés, which designed a mass-timber office building and a trio of blocks with tiled facades respectively.
These buildings have been designed in line with Paris 2024's ambitious sustainability targets, which are to halve the carbon footprint of London 2012 and Rio 2016 – striving to emit no more than 1.58 million metric tonnes of CO2.
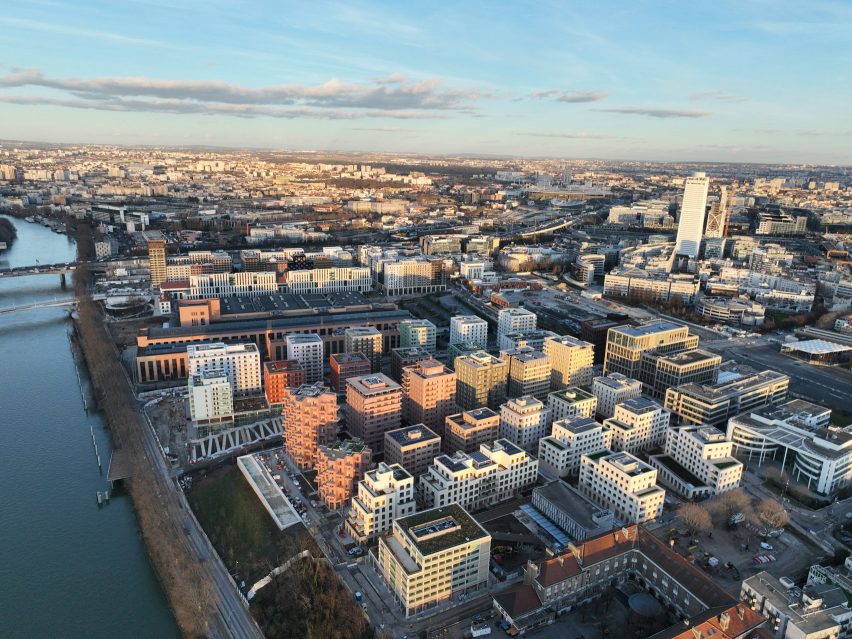
They also adhere to new sustainability laws in Paris focusing on the city reaching carbon neutrality by 2050, which France's former cities and housing minister described as inspired by plans for the games.
As well as the use of timber, strategies to meet these goals at the athletes' village include landscaping aimed at alleviating the impact of climate change, such as a pavement made of crushed seashells that helps to cool the street.
The buildings themselves use a water-based geothermal cooling system intended to negate the need for air conditioning – although organisers eventually ordered 2,500 units after some nations expressed concern about the impact on their athletes.
Another notable feature of the village is that it has been designed and built to be adaptable, ensuring it can be easily repurposed for non-athletes after the games with minimal waste.
"After the Olympic events this summer, we are at crossroads"
The ambitious carbon targets for the 2024 Paris Olympics have dominated the discussion surrounding the event, which has been described as the greenest Olympics in history.
However, for Perrault, achieving these goals for the village was mostly a tick-box exercise, secondary to his main ambition for the project: reconciling the banlieue back with the city.
"We have some considerations about sustainability, we use some wood, we have fresh air through the village, we have we have a lot of green space and water is very important – ok, good boy!" he joked.
"You know what, the question is not only about the village, the question is around the village, because if we would like to be successful in the social approach and urban design, then we should consider neighbours of the village," he explained.
The neighbourhoods in which the Olympic Village is located are often considered shut off from the rest of Paris, particularly Saint-Denis, which has one of the city's highest crime rates and is also among its poorest areas, with a third of inhabitants living below the poverty line.
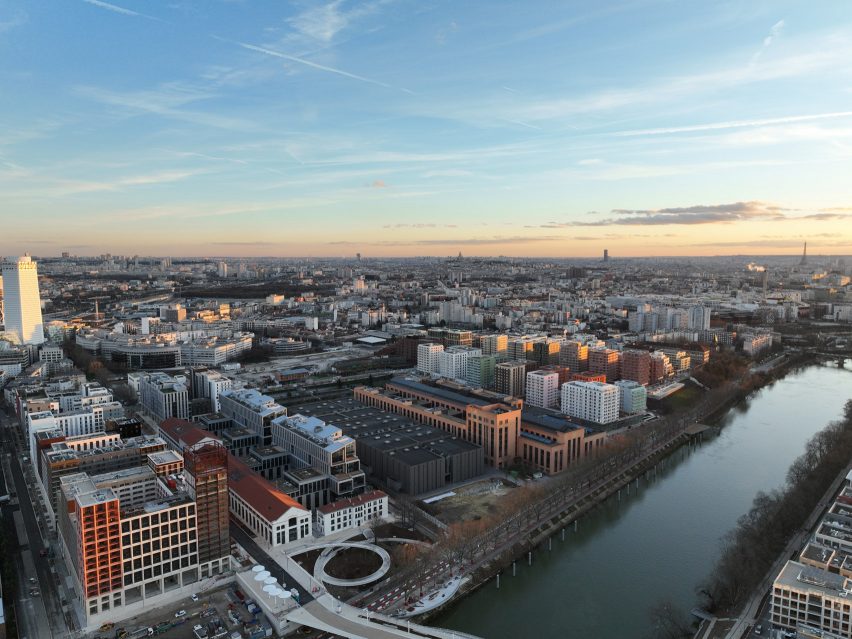
Some have raised fears that the Olympic Village could become a vehicle for gentrification after the games, with most of the apartments well out of the financial reach of average local incomes.
To ensure the area's future success, Perrault's goal has been to establish the village as a new district that celebrates the existing landscape and is rooted in the wider city.
After the games, the village will be transformed into a range of private, student and social housing, offices and public spaces, expected to accommodate 6,000 residents and another 6,000 workers. There will also be schools, parks and improved transport links.
According to Perrault, its success as a district will become clear in the two years after the games.
"After the Olympic events this summer, we are at crossroads," he said. "During the first two years after the event, I think it's the most dangerous time for the Olympic Village because in one way the village could be a new place in this part of Paris, or maybe the village stays a village with some good buildings."
Ties to Seine and existing buildings prioritised
According to Perrault, one of the key ways he has hoped to achieve this is by connecting the area to the Seine – the river that cuts through the heart of Paris – after its links had previously been made inaccessible.
"The main idea was, 'Okay the Seine River, where is the Seine River?'," he said. "Nobody knew at the beginning, nobody could go touch the water, nobody could go walking along the Seine River. It was impossible."
"Now with this new district, it is possible to create a new relationship between the people living and working in this district and the river."
Perrault has provided direct access from the transport station in the centre – finished this year and designed by Kengo Kuma and Associates – to the Seine by reinstating a natural sloping route and stepping terraces down to the water.
Another key move, he said, has been to focus on establishing a relationship between the new and existing buildings across the site.
In particular, Perrault highlighted the Cité du Cinéma – a 1930s power station repurposed as the Cité du Cinéma film studios in 2012. It is currently inaccessible to the public but, during the games, it will be used as a canteen and training facilities.
He hopes that by placing it at the heart of the masterplan and repurposing it in this way, the building can be re-established as a public landmark for the area and help breathe life into the district in the future.
"We have the chance to keep and to protect the Cité du Cinéma, but we should change the quality of the life of this building," he explained.
"We should introduce some public space in this building because this building at this moment is a citadel, it's closed, it's impossible to go through, it's totally crazy," he continued.
"If we reintroduce the Cité du Cinéma in the story, we will be very lucky and also we will be successful."
"There's a very important message about reuse"
By reusing the Cité du Cinéma, Perrault hopes he can also send out a wider message about the value of reusing existing buildings in city developments.
"There's a very important message about reuse of the existing condition," he said.
"The existing condition becomes like a material for architecture. So urban design for architects, material is not only the concrete, the glass and the metal, the material is the existing condition and how we could use and transform the existing condition with some new programme."
This reflects the wider ambition for the 2024 Paris Olympics, which has prioritised the use of existing and temporary venues over new construction.
Excluding the Olympic Village, the only major building to have been created for the event is the timber Aquatics Centre designed by VenhoevenCS and Ateliers 2/3/4.
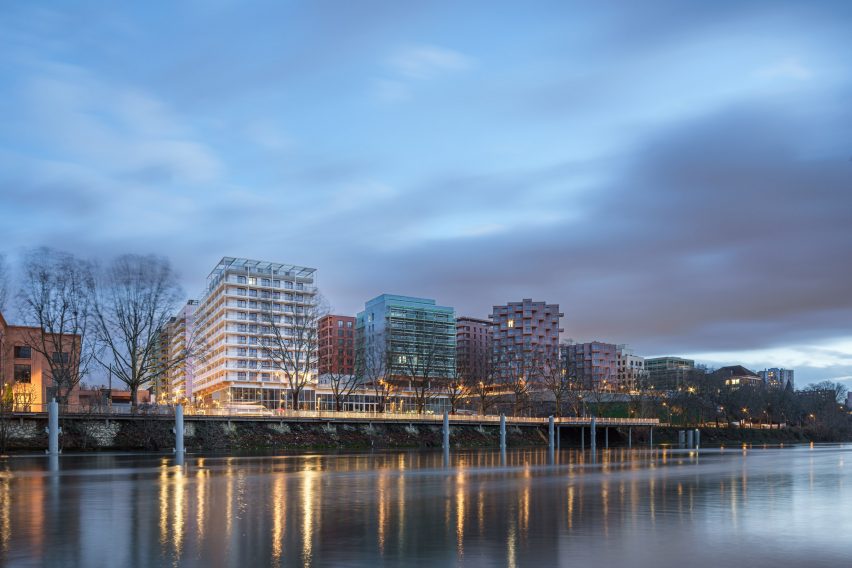
Meanwhile, the games have prompted the renovations of previously inaccessible buildings in the French capital including the iconic Grand Palais, which Chatillon Architectes has overhauled to host fencing and taekwondo events.
In an opinion piece written for Olympic Impact, Chatillon Architectes' founder Francois Chatillon said "the fascinating element of these Olympics are their ephemeral nature as well as their lasting impact".
Alongside the masterplan, Perrault has published a book summarising his intentions for the masterplan alongside the documents his studio has produced for it.
Perrault hopes together with the Olympic Village, the book will facilitate an "understanding of the city and the way it develops".
The photo of Perrault is courtesy of The Japan Art Association – Sankei Shimbun.
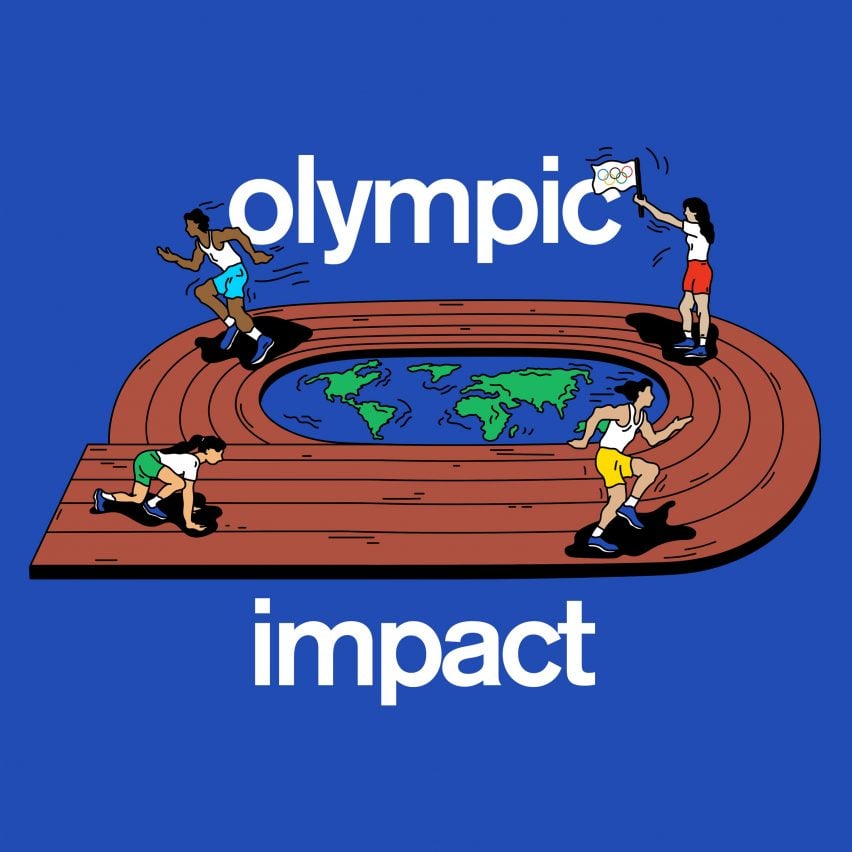
Olympic Impact
This article is part of Dezeen's Olympic Impact series examining the sustainability measures taken by the Paris 2024 Olympic and Paralympic Games and exploring whether major sporting events compatible with the climate challenge are possible.