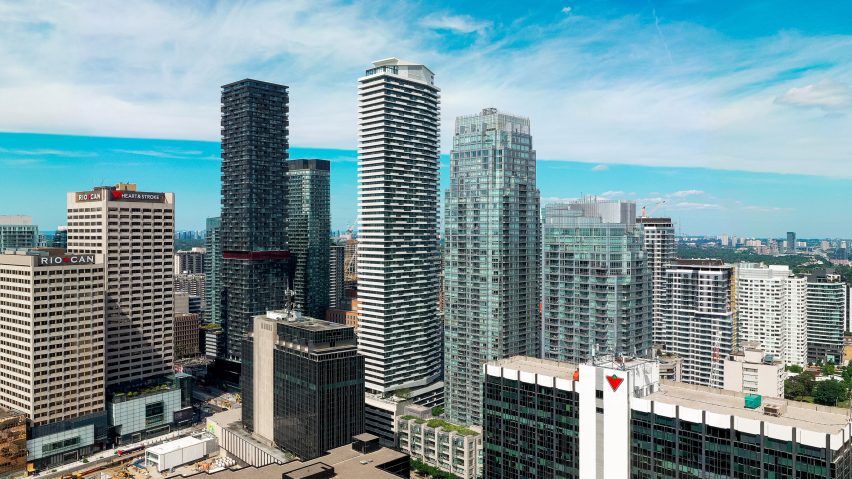New York studio Pei Architects has unveiled a skyscraper in Toronto, Canada, wrapped in precast concrete balconies and above a travertine podium.
Pei Architects – founded by the two sons of modernist architect IM Pei – created the 56-storey residential tower for the Tower Hill Development in Midtown Toronto.
Designed with local studio Quadrangle Architects, the 2221 Yonge Street Tower is 593 feet high (180 metres) and has a six-storey podium, which is clad in travertine and is slightly skew from the tower.
According to Russell Masters, vice president of Tower Hill Development Corp, Pei Architects was commissioned to create a tower that would stand out in Toronto, which he described as "the mecca of condominiums in North America, if not the world".
This led to the concrete-forward approach of Pei Architects.
As the tower rises, it takes on a slightly hexagonal form. White precast concrete cladding surrounds the boundaries that wrap around the structure, interspersed in parts on the wide side by glass.
"We aimed to celebrate Toronto's rich tradition of concrete architecture by creating a tower that stands out amidst the sea of glass box apartments sprouting up across the city," Pei Architects partner Toh Tsun Lim told Dezeen.
Lim also noted that the concrete balustrades across the structure's face are turned slightly upwards in order to increase privacy and create a "striking" effect from a distance.
"Our 56-story tower continues the esteemed legacy of Toronto's concrete skyscrapers, echoing the bold spirit of the city's historic landmarks," continued Lim.
"It stands in the tradition of iconic structures like the Brutalist City Hall towers, the modernist Sheraton Centre, and the legendary CN Tower."
In addition to the dialogue with the structures in Toronto, the studio was also forthcoming with a dedication to the legacy of IM Pei.
Though, it tried to differentiate the approach, mostly through the "dynamic and playful pattern" created by the alternation of concrete and glass in balustrades.
"Our project draws inspiration from the precast concrete apartment towers designed by IM Pei and Partners, such as Kips Bay, Society Hill, and the NYU Faculty Apartments," said Lim.
"The inherent versatility of concrete allows us to sculpt it into a distinctive façade pattern that defines the identity of our project. While IM Pei's original towers featured orderly, grid-like modular windows, our Toronto project takes a different approach."
The interiors were created by local designer Alessandro Munge and feature details that reference the "neomodernist" architecture of the exterior.
For example, the lobby features monumental black room divides and a massive stone fireplace arranged around dark-toned seating elements.
"I wanted to keep the transition from the exterior into the interior very fluid and seamless," said Munge.
The tower was completed in late 2022, though was only recently photographed.
Other skyscrapers recently completed in Toronto include a 250-metre-tall tower clad with "three-dimensional diamonds" by WilkinsonEyre.
The photography is by Kerun Ip.
Project credits:
Design architect: Pei Architects
Architect of record: Quadrangle Architects
Interior design: Alessandro Munge
Structural engineer: Jablonsky, Ast & Partners
Mechanical/electrical: United Engineering
Landscape architect: Ferris + Associates Inc
Construction manager: Toddglen Construction

