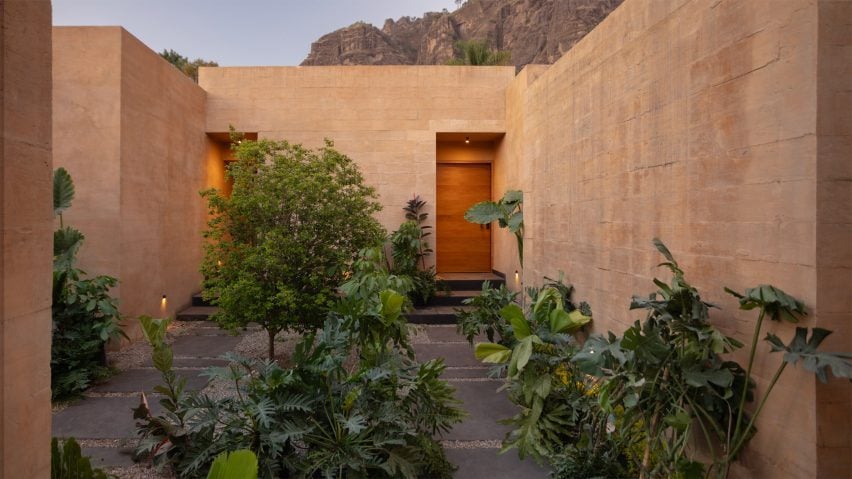
RA! turns Mexican house in on itself with interior courtyards
Local studio RA! has created a blocky house called Casa LL with polystyrene panels and concrete in Tepoztlán, Mexico.
The 481-square meter (5,178-square foot) home was completed by the Mexico City-based team of Cristóbal Ramírez de Aguilar, Pedro Ramírez de Aguilar and Santiago Sierra, who lead RA!.
Located on a lot under the cliffs of Tepozteco, the "geometric composition of the house responds to a fragmentation of prisms that join and separate to shape its internal spaces," the team said.
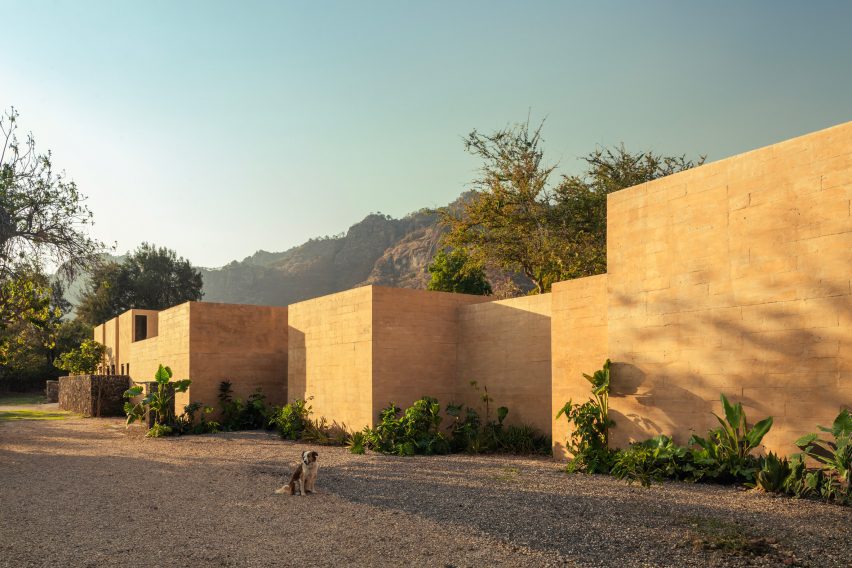
"They come together to create amplitude and disperse to retreat into solitude."
Using concrete that plays off the hues of the surrounding mountains, the sections of the house were designed to resemble stones from the cliffs – but sculpted for habitation.
The concrete was applied to a three-dimensional wire structure that wrapped expanded polystyrene panels to create an insulated wall assembly.
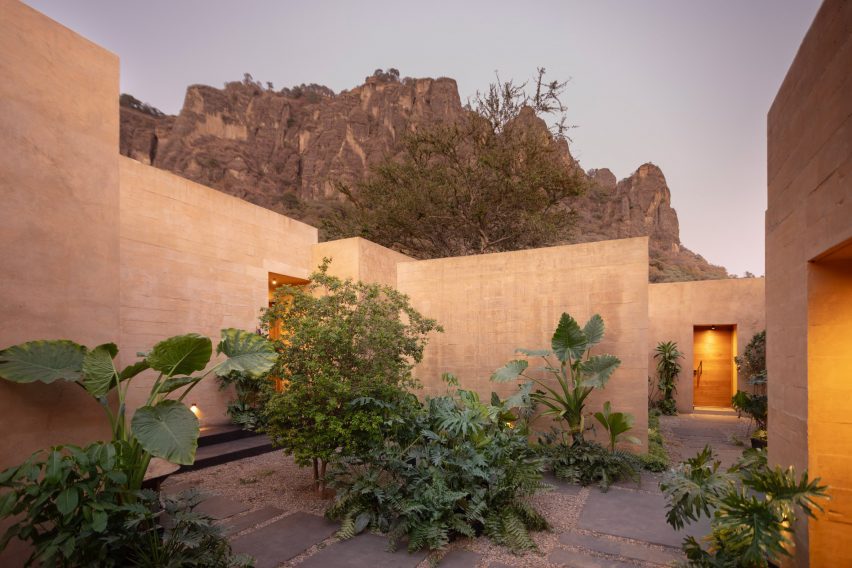
The result is a sand-coloured monolith with board-formed impressions on one side and smooth texture on the other.
With now exterior-facing windows, the single-story home is oriented inward towards internal courtyards and passageways.
"Each of the volumes denies the views from the street, thus creating the volumetric gesture through which the house begins to be discovered," the team said.
The separated program blocks are in a roughly L-shaped form, opening the house to the surrounding mountains.
Entering at the corner of the L, residents walk into a small courtyard surrounded by service spaces, a home gym and a free-floating studio block.
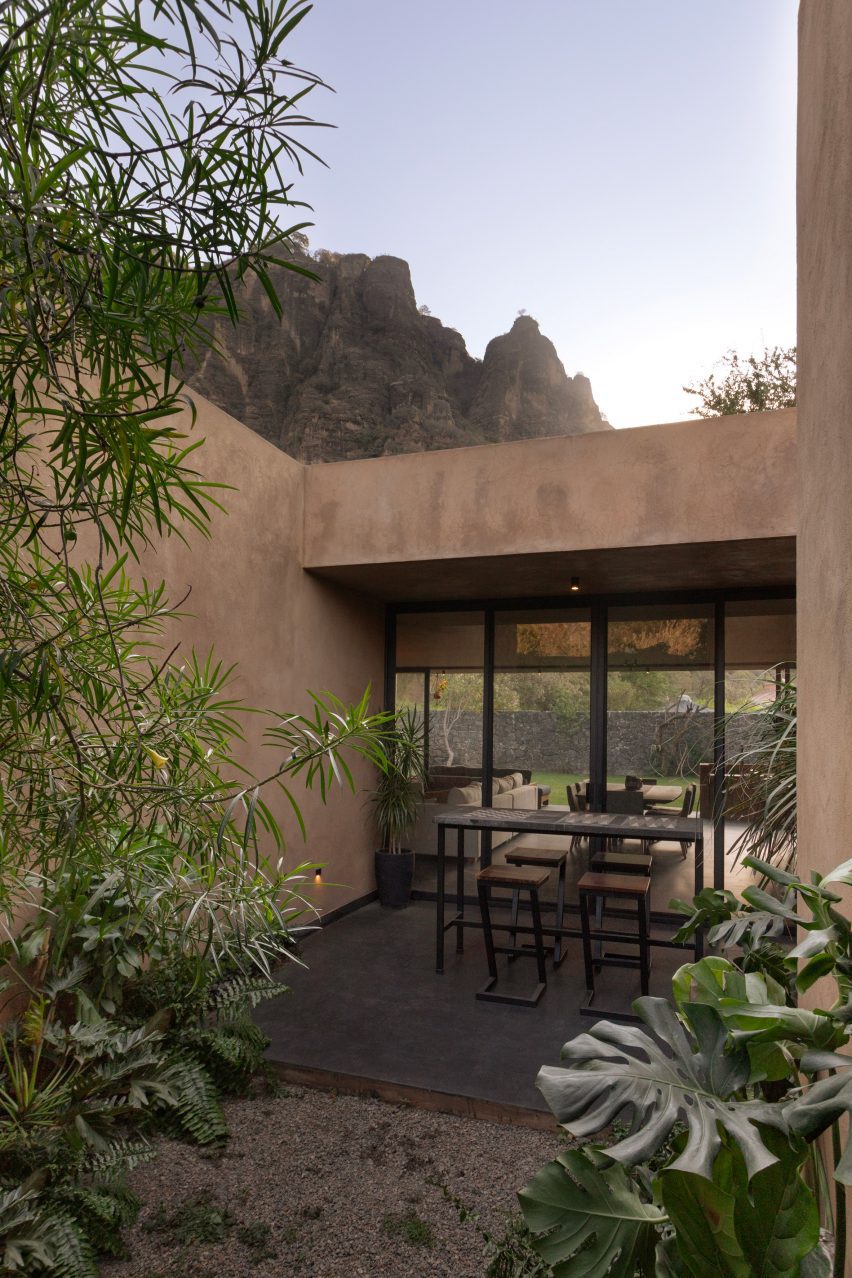
To the right of the entrance is a separate family suite with three bedrooms, two bathrooms and a small kitchen and living room. All of the spaces look towards the main backyard through sliding glass doors.
Moving directly forward from the entrance, residents enter the main portion of the house with a large kitchen, dining and living space open to the garden through floor-to-ceiling windows.
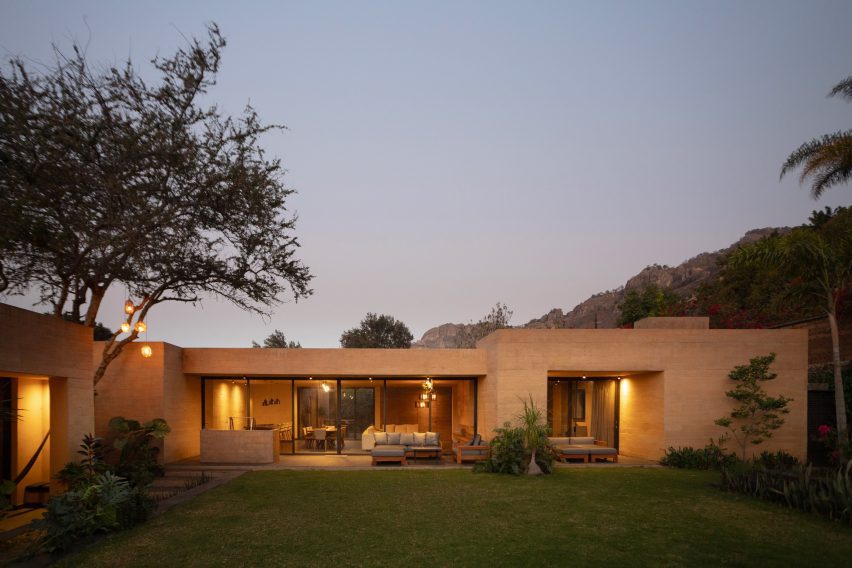
"Once crossing the access alleys between the large blocks that compress us and guide us inside, a transition occurs where there is a brutal expansion towards the generous garden and the view of the mountains," the studio said.
A library-style family room and outdoor dining space connect to a third courtyard tucked into the corner of the property.
The primary suite sits on the far side of the plan with glazing on either side to open to the main garden and a smaller, more private garden.
The large bathroom with twin walk-in closets holds the edge of the house.
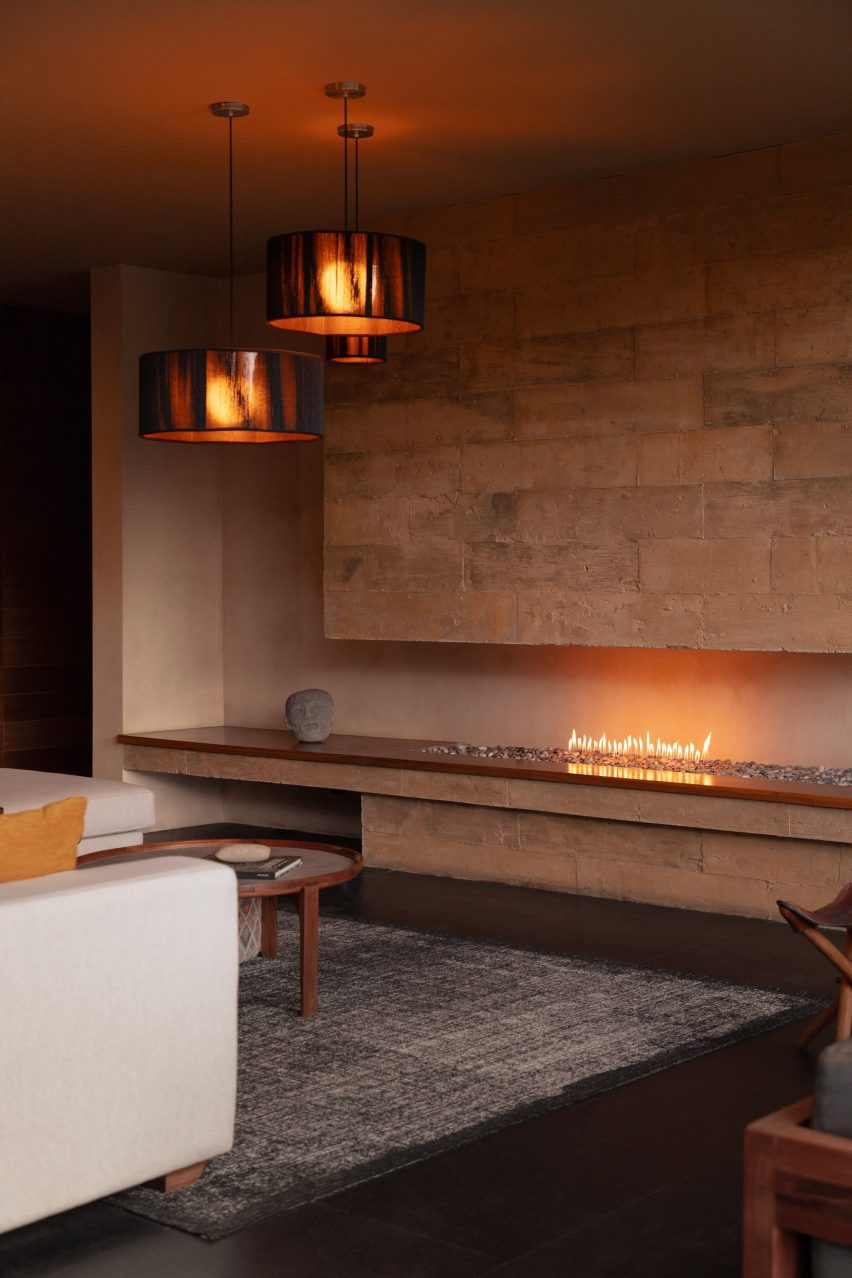
Narrow plantings along both the exterior walls and interior courtyard spaces create the impression that the walls of the house were raised straight out of the ground, according to the studio.
Previously, RA! designed a restaurant with a bar shaped like an upside-down pyramid and another restaurant that was clad in broken white tiles, both in Mexico City.
The photography is by Mariana Achach.
Project credits:
Architecture: RA!
Design team: Cristóbal Ramírez de Aguilar, Pedro Ramírez de Aguilar, Santiago Sierra, Daniel Martínez, Lourdes Gamez
Materials: Covintec, Cemex
MEP Engineering: Antonio Villarreal
Structural Engineering: Daniel Manzanares