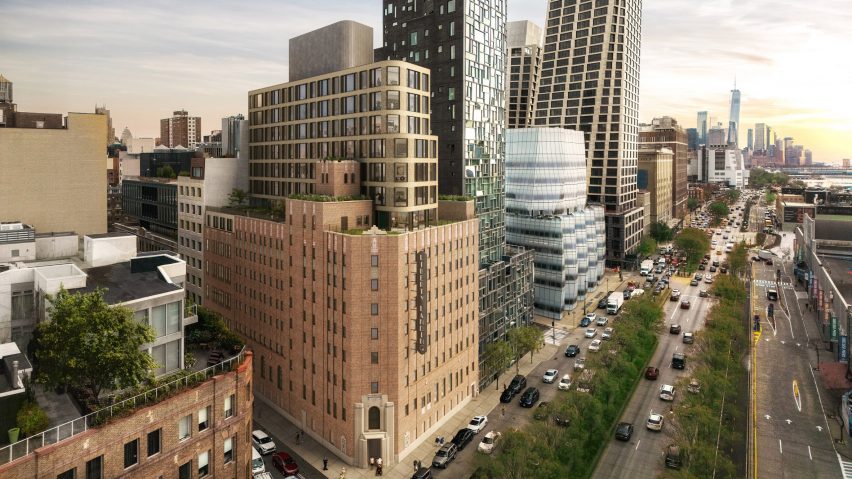Local architecture studio CookFox Architects has unveiled plans to renovate a former women's prison in Chelsea into "100 per cent" affordable housing.
Located just blocks away from the One High Line luxury residential towers by BIG, the building once served merchant marines as the Seamen's House YMCA before it was converted into the Bayview Correctional Facility.
Completed in 1931 by architecture firm Shreve, Lamb and Harmon, it features art-deco stylings with a facade of brown brick, caste concrete and terra cotta, recognized for its distinctive chamfered corner entrance inlaid with tiles.
In the 1970s New York State converted the building into a women's prison, which was closed and abandoned in 2012 following damage from Superstorm Sandy, and in light of a history of mistreatment of inmates.
CookFox Architects plans to convert the building into "100 per cent" affordable housing, which will include restoring the facade to its original YMCA state, including nautical detailing, adding an extension to the back of the building, and converting the interior into apartments. The project is tentatively called Liberty Landing.
Renderings show the restored nine-storey building topped with a tiered volume of additional apartments.
"The building will be totally reconfigured to create safe, comfortable, residences within the historic structure," CookFox associate partner Bethany Borel told Dezeen.
"Our approach is intended to restore the facade and certain interior areas to their original design when the building was completed as [the YMCA], and adapt the structure to accommodate the design of new modern, efficient residences, and expand the building to achieve its full capacity as vital housing for New York's cities most vulnerable families."
Liberty Landing will contain 146 total affordable and supportive housing units, as well as a transitional housing shelter, operated independently.
88 of the units will be supported through New York's Empire State Supportive Housing Initiative (ESSHI), while the remaining will service families making no more than 80 per cent Area Media Income (AMI), defined as low-income households or below.
The project's addition will include extending floor slabs in order to create space for a corridor and apartments while converting the rear brick wall into an interior partition.
"Existing rear windows will be expanded to become doors into residential units, allowing the full depth of the existing floorplates to be used for modern, efficient residential apartments," said Borel.
"Expansive, efficient windows" will be fitted into each apartment.
Historic interior materials will also be restored and relocated where appropriate, and rooftops and terraces will be converted into gardens for residents.
The project also includes expanding the lobby into a double-height space and removing window and roof guards to welcome more light into the building.
"Window and roof guards will be removed and the iconic art deco entry will be returned to its original design, allowing the building to breathe again," said Borel.
New York Governor Kathy Hochul recently announced the project, although CookFox architects noted they do not have a projected completion date.
In 2015, the state announced a redevelopment plan to convert the building into non-profit offices focused on providing support for women, according to the New York Times.
Other recently completed projects in the area include a showroom for french designer Pierre Yovanovitch.
The images are by CookFox Architects

