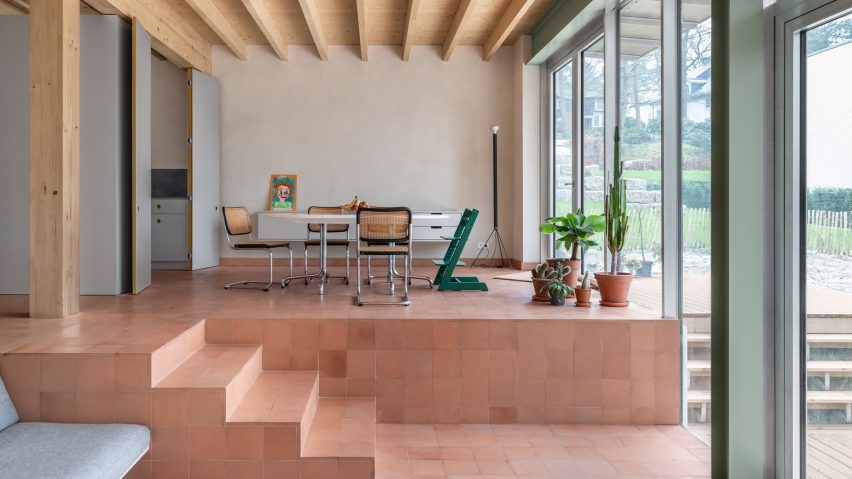
NOTO nestles green-timber duplex among trees in Hamburg
A sage green facade formed of rhythmic wooden panels defines Babendiekstraße 23, a pair of timber houses that architecture studio NOTO has completed in Hamburg, Germany.
Located on a tree-filled site, the two homes are combined within a three-storey cubic form with cutouts that make space for existing greenery around its edges.
This includes one corner of the plan, where NOTO has cut off the building at an angle to make space for an existing tree.
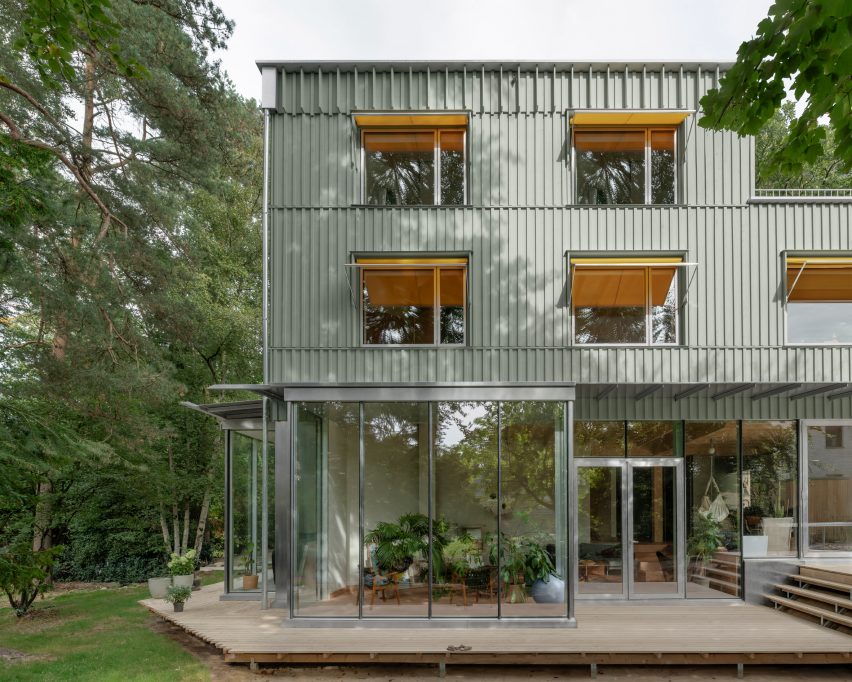
"Out of respect for the existing trees and the surrounding area, a plan was drawn up that blends in with the landscape," said NOTO.
To help Babendiekstraße 23 blend in with the landscape, NOTO shrouded its prefabricated timber-frame structure in vertical wooden panels that are painted sage green.
Also across the exterior are regularly spaced windows with yellow awnings, while a large portion of the ground floor is glazed to frame views of the trees outside.
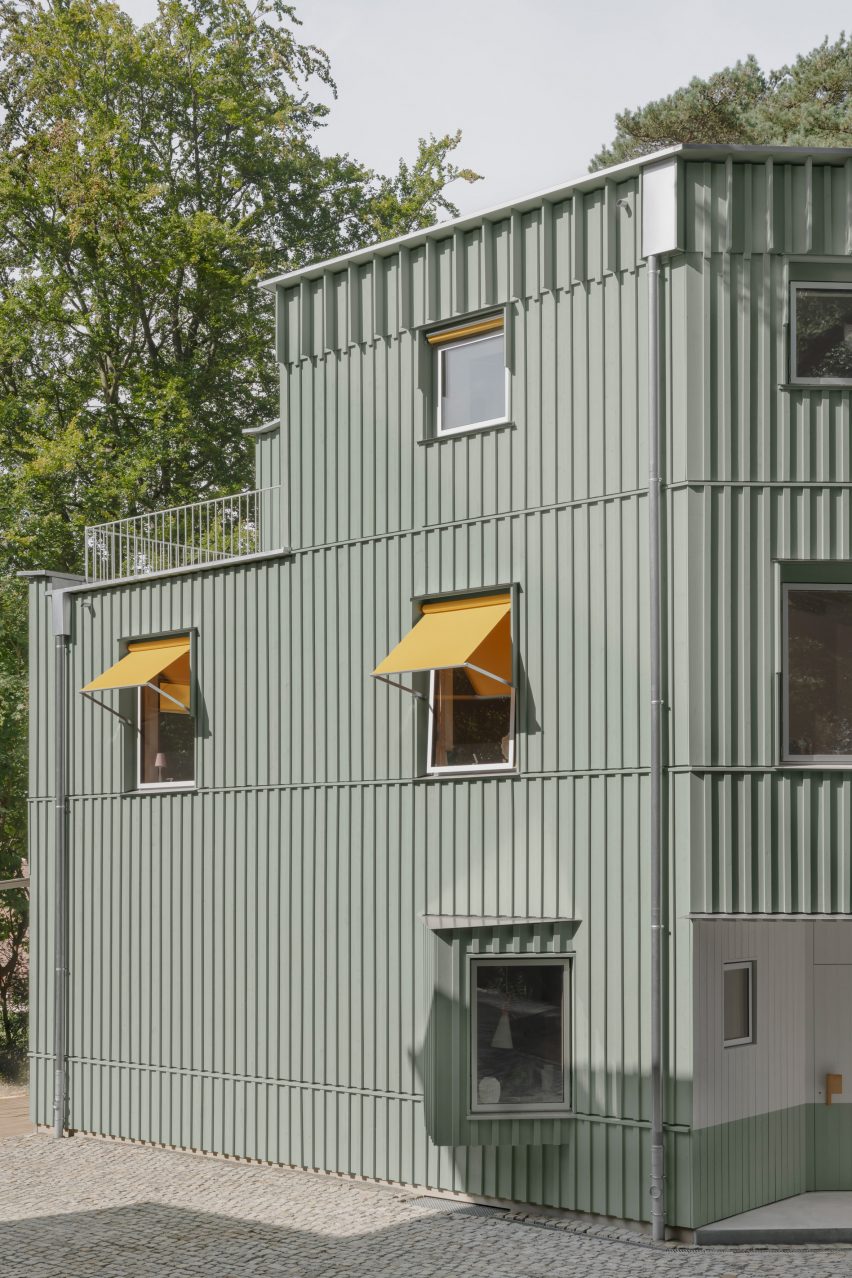
Babendiekstraße 23 is accessed by a narrow path that leads to the site from the street, with the homes' main entrances located on a small concrete plinth at the cut-off corner.
Inside, the spaces are arranged around a uniform grid, with the partition wall that divides the two homes running diagonally across the volume.
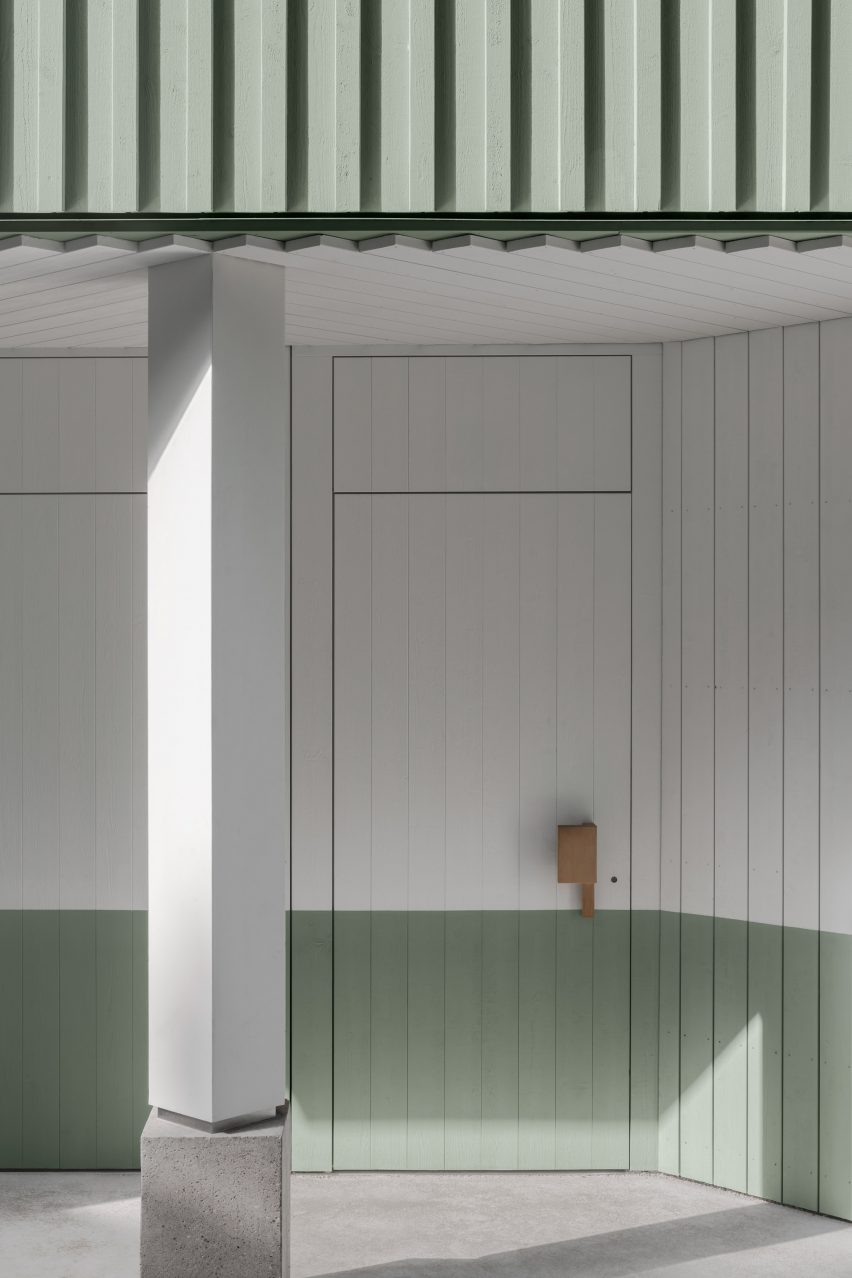
"The floor plan of the building is based on a three-by-three grid structure," the studio explained.
"The building partition wall breaks this grid diagonally, with the exception of the stairwells, which remain orthogonal to the facades."
To follow the natural terrain of the site, the ground floor is split across two levels, with a raised kitchen and dining area and a lower living area. Connected by a set of four steps, the spaces feature modern furnishings and a muted colour palette.
Terracotta floor tiles stretch through both spaces, extending upwards on one wall of the living room to line an angular fireplace.
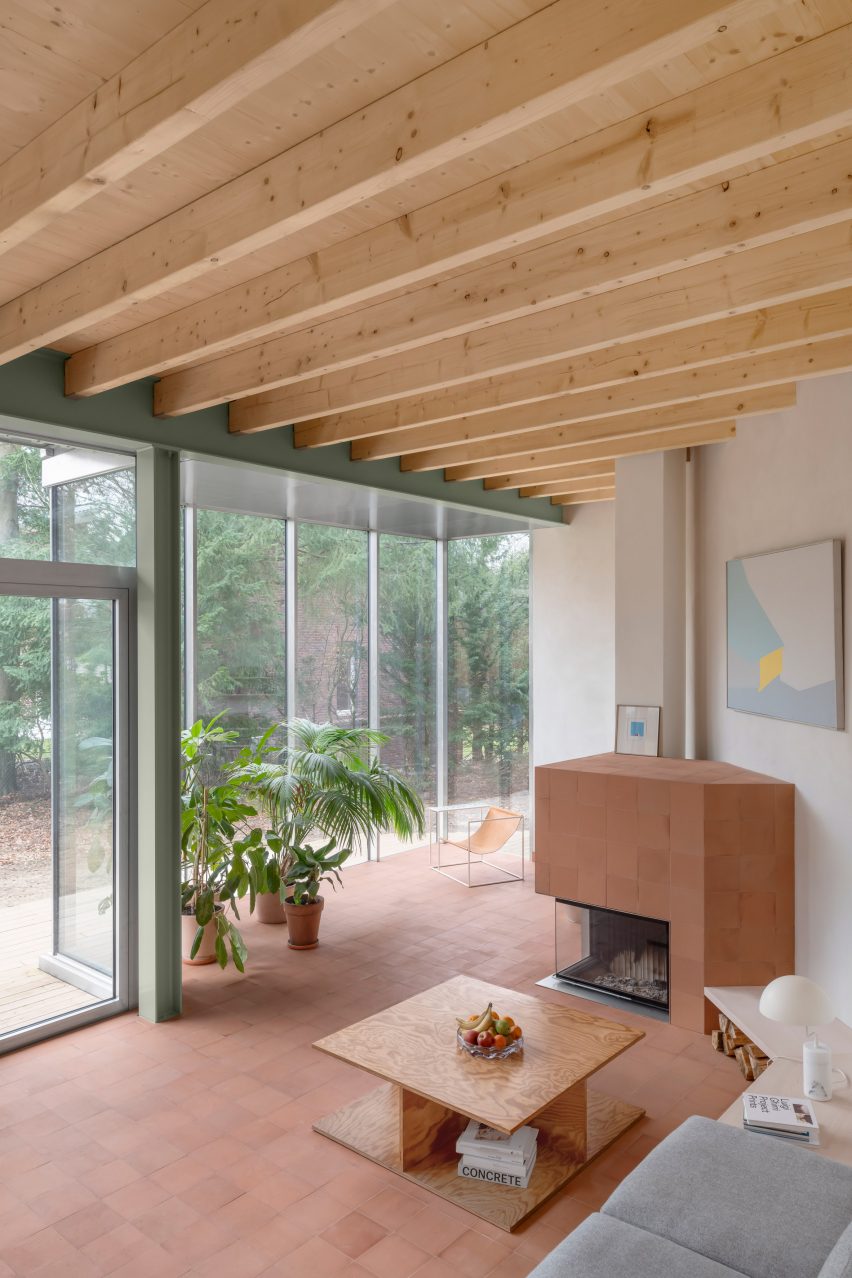
Along with the evenly spaced framing along the glazed walls, a series of timber beams are exposed above Babendiekstraße 23's ground-floor rooms to add a sense of rhythm to the interior.
While both homes share largely identical spaces, one has an open-plan kitchen and living room while in the other, these spaces are separated by pale blue frameless doors.
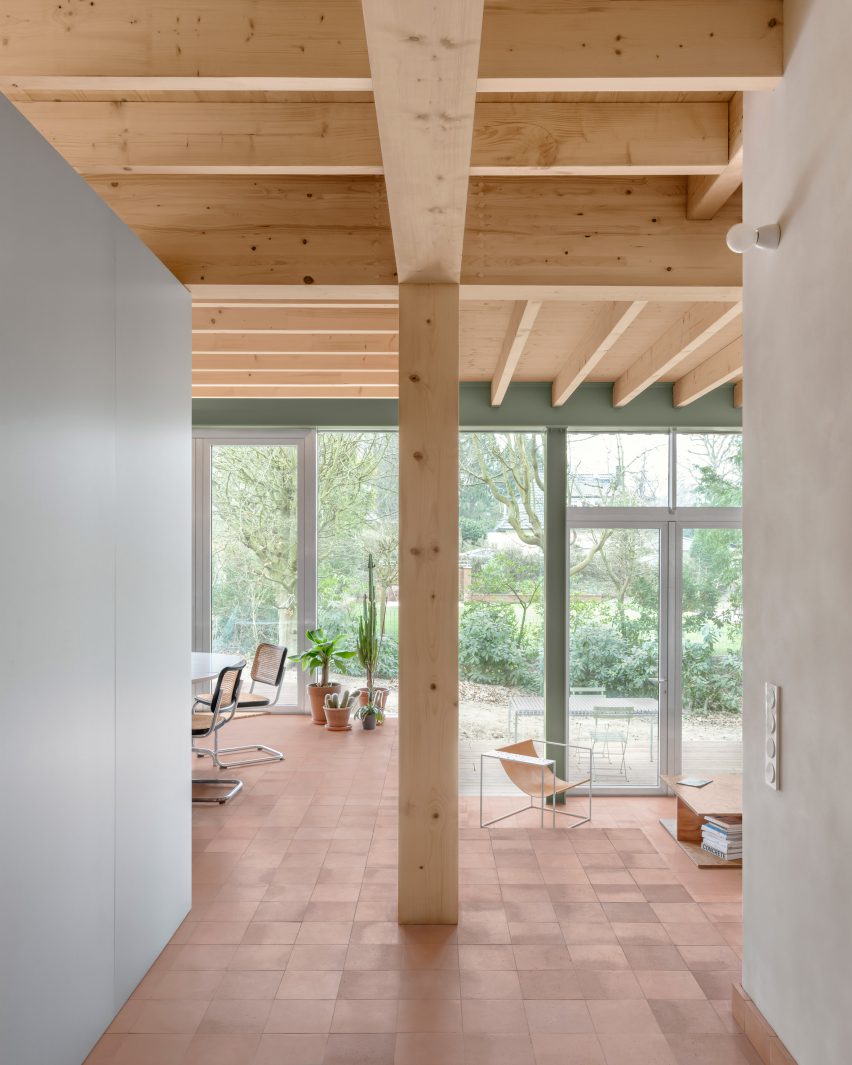
"One difference between the two houses is the design of the kitchens," said the studio.
"On one side, there is a closed volume that is lower than the wooden beams and can be closed with frameless door leaves. Another element was added in this room, a triangular, floating bay window with a view of the tree at the entrance," it continued.
"The other house has an open-plan kitchen, with a low kitchen island to allow an unobstructed view of the garden. The island also serves as a breakfast table," the studio expanded.
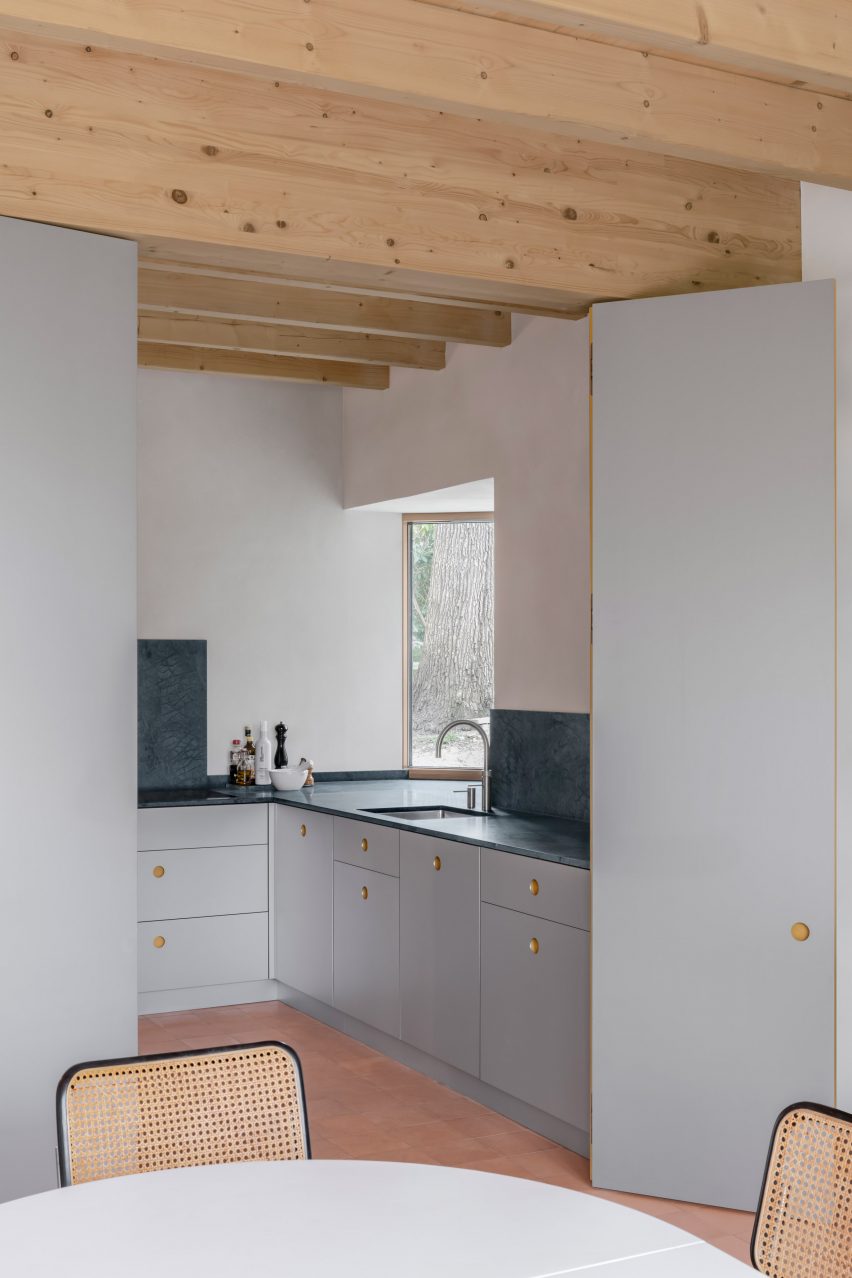
Drawing from the exterior colour palette, a band of sage paint runs up the staircases that lead to Babendiekstraße 23's upper floors.
Here, both homes feature a more divided plan comprising bedrooms of different sizes as well as bathrooms in triangular rooms at the corners of the building. The upper levels also feature exposed timber beams, married with wooden flooring and white clay-plastered walls.
Other German houses recently featured on Dezeen include an aluminium-clad micro home designed for easy assembly and a family residence formed of two gabled blocks that resemble two separate houses.
The photography is by Hannes Heitmüller.