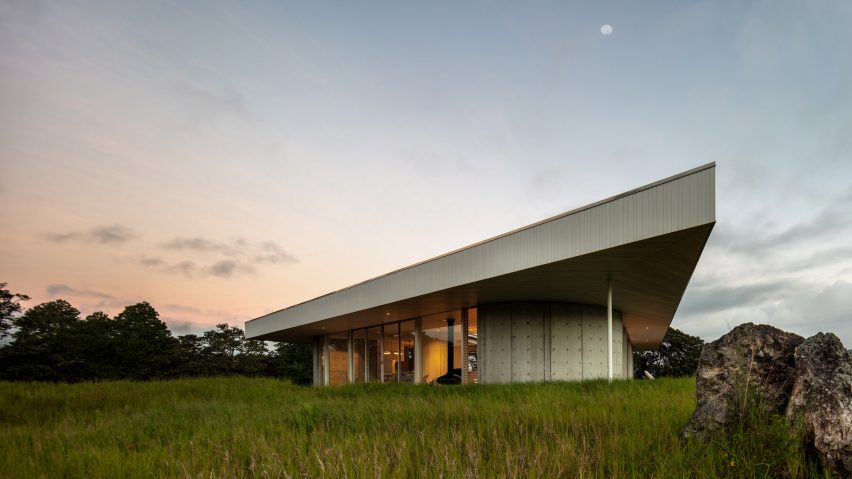
Eight contemporary houses in Hawaii that respond to the island environment
Large, overhanging roof eaves and homes with multiple dwellings are featured in this roundup of eight houses located on the islands of Hawaii.
Designed by studios such as Walker Warner Architects, Olson Kundig and more, many of the eight residences below feature roofs informed by vernacular architecture and a variety of semi-enclosed spaces to take advantage of Hawaii's plentiful views.
Hawaii has more than 137 islands, with eight major islands holding most of the buildings.
While the whole cluster of islands is considered the US state of Hawaii, its largest island – referred to sometimes as The Big Island – is called Hawaii. Many of the houses on this list rest on that landmass.
From a house organised around a central courtyard to one enclosed in wooden storm shutters, they illustrate different techniques in adapting structures to the island state's moderate tropical climate.
Read on for eight residences spread throughout Hawaii's major islands.
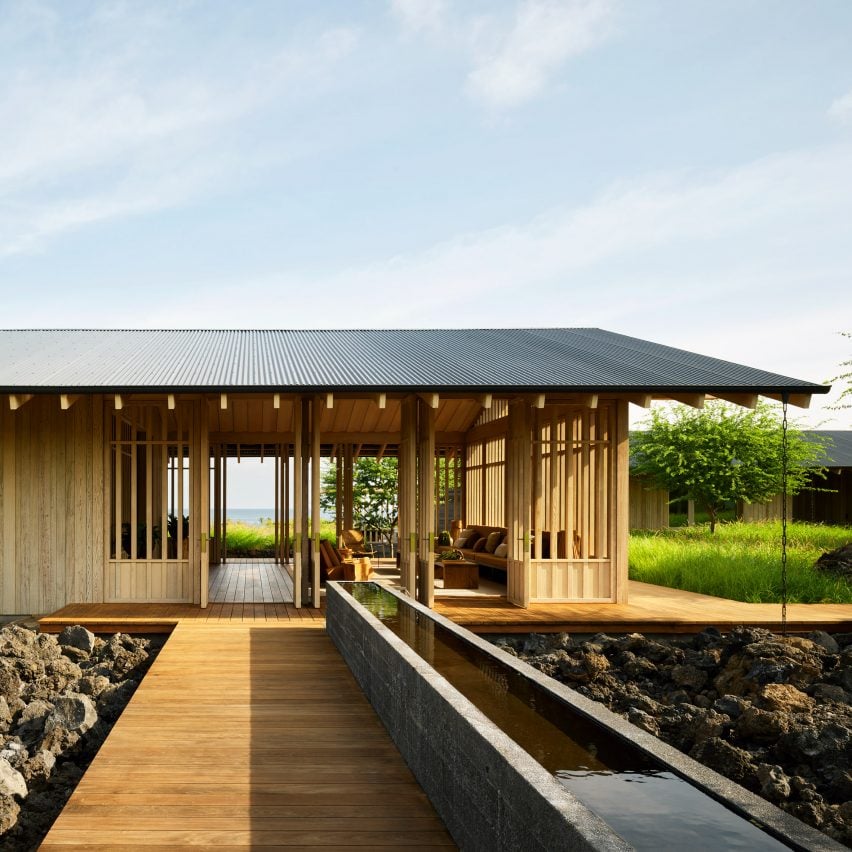
Hale Kiawe, Hawaii, by Walker Warner Architects
This family house is located along the Kona Coast on The Big Island and encompasses a main dwelling, two guesthouses a detached garage and a swimming pool.
Its design was influenced by a traditional Hindu system of architecture called Vastu Shastra, following the client's Indian heritage.
Find out more about Hale Kiawe ›
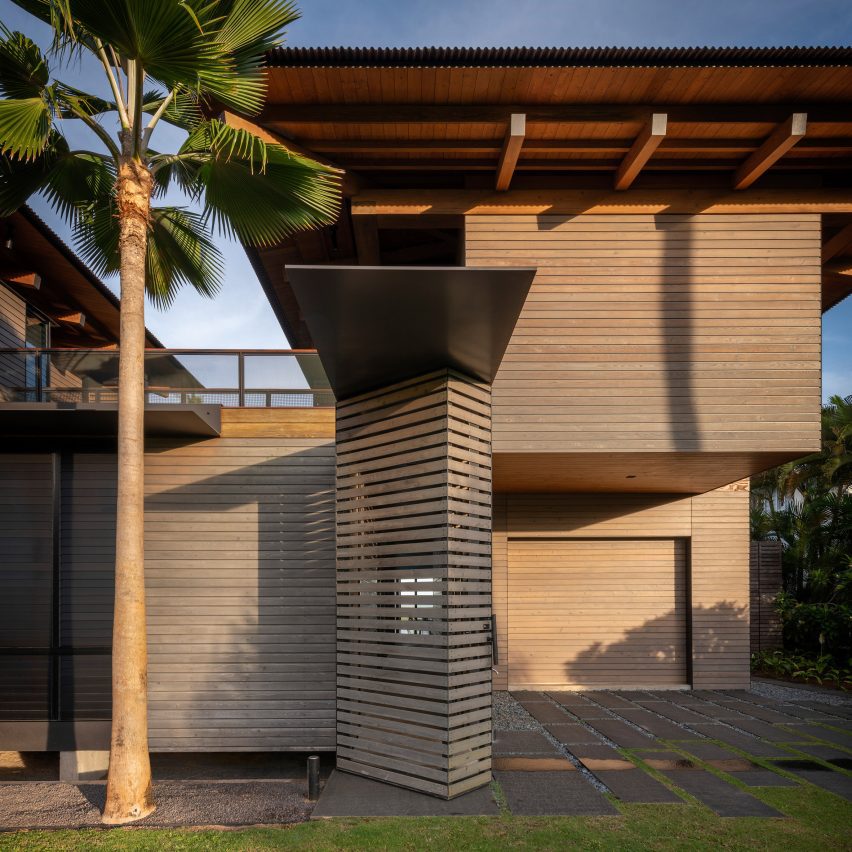
Hale Napo'o, Kauai, by Olson Kundig Architects
Located on the northern coast of the island of Kauai, Hale Napo'o is covered by a series of wooden storm shutters and deep overhangs.
Its expansive, hipped roof was informed by a style popularised by local architect CW "Pop" Dickey in the 1920s and 1930s.
Find out more about Hale Napo'o ›
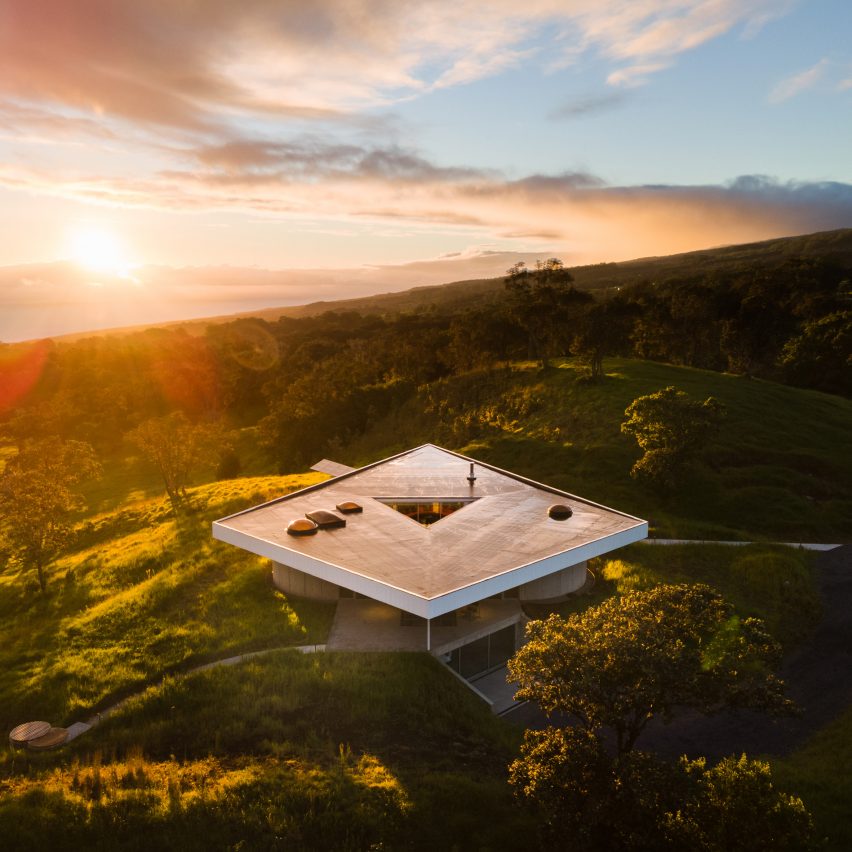
Musubi, Hawaii, by Craig Steely Architecture
Named after a popular triangular Japanese snack – also referred to as onigiri, the Musubi house is organised around a central triangular courtyard and topped with an overhanging "diamond-shaped" roof.
Its main structure is also shaped like a triangular, albeit with curved corners, and contains two bedrooms, a kitchen and a large, sunken living room.
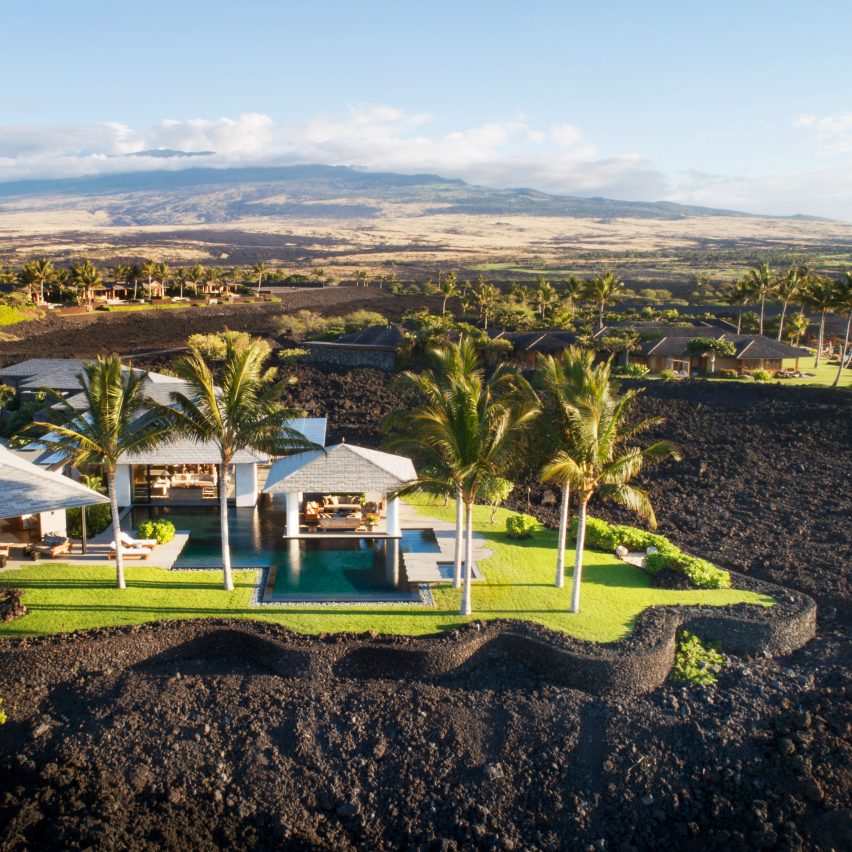
Villa, Hawaii, by De Reus Architects
De Reus Architects perched this residence on a swath of solidified lava, which overlooks the leeward side of The Big Island.
Totalling 10,000 square feet (929 square metres), the house was broken into individual volumes, including a series of bedrooms which extend off the main house.
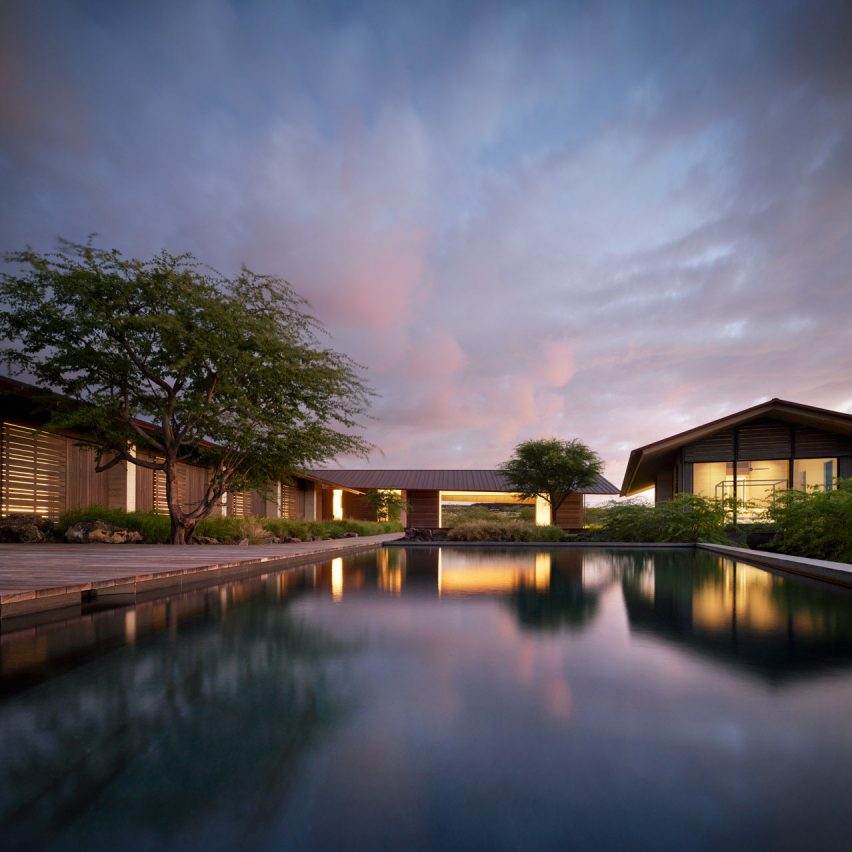
Hale Mau'u, Hawaii, by Walker Warner Architects
Hale Mau'u is located in the "arid plain" of The Big Island and is comprised of several, separate volumes.
"The arrangement of the 4,817-square-foot (447-square-metre) compound had to do three things: catch the mountain view, catch the ocean view, and then block the view of the neighbouring houses," said the Walker Warner Architects co-founder Greg Warner.
Find out more about Hale Mau'u ›
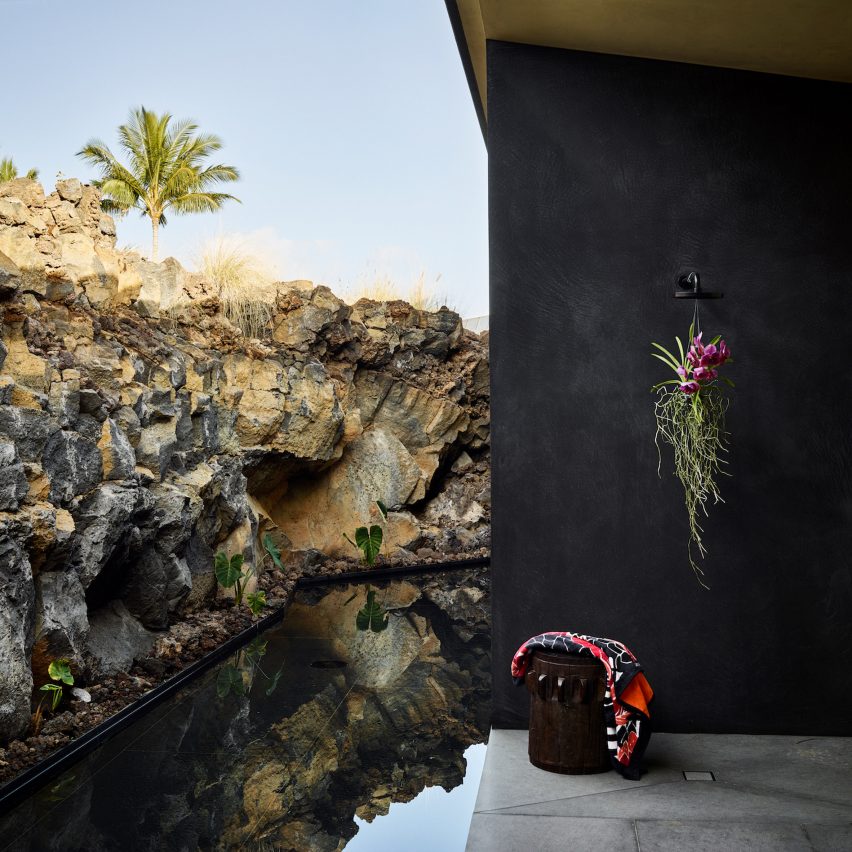
Kua Bay Residence, Hawaii, by Walker Warner Architects
Kua Bay Residence is a basalt and cedar-clad house perched on a mountainside of lava rock, with rooms and spaces that flow into one another, influenced by its coastal setting.
Taking cues from how the lava formation and water flow towards the Pacific Ocean, the interior is meant to seamlessly transition between spaces.
Find out more about Kua Bay Residence ›
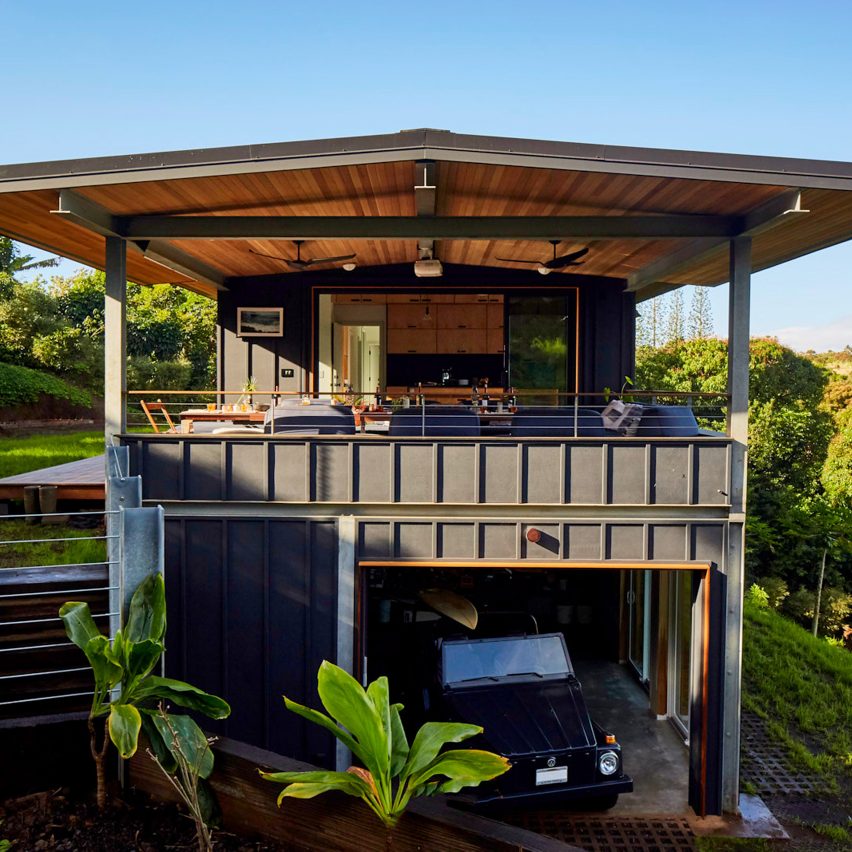
LifeEdited: Maui, Maui, by LifeEdited
Design consultancy LifeEdited built this Maui home as a model for sustainable, off-grid living.
Strategies such as solar-powered electricity, a rain water collection system, and efficient LED lighting were integrated throughout the house, which is designed to comply with the Hawaii Clean Energy Initiative, a program aimed at implementing 100 per cent clean energy across the archipelago.
Find out more about LifeEdited: Maui ›
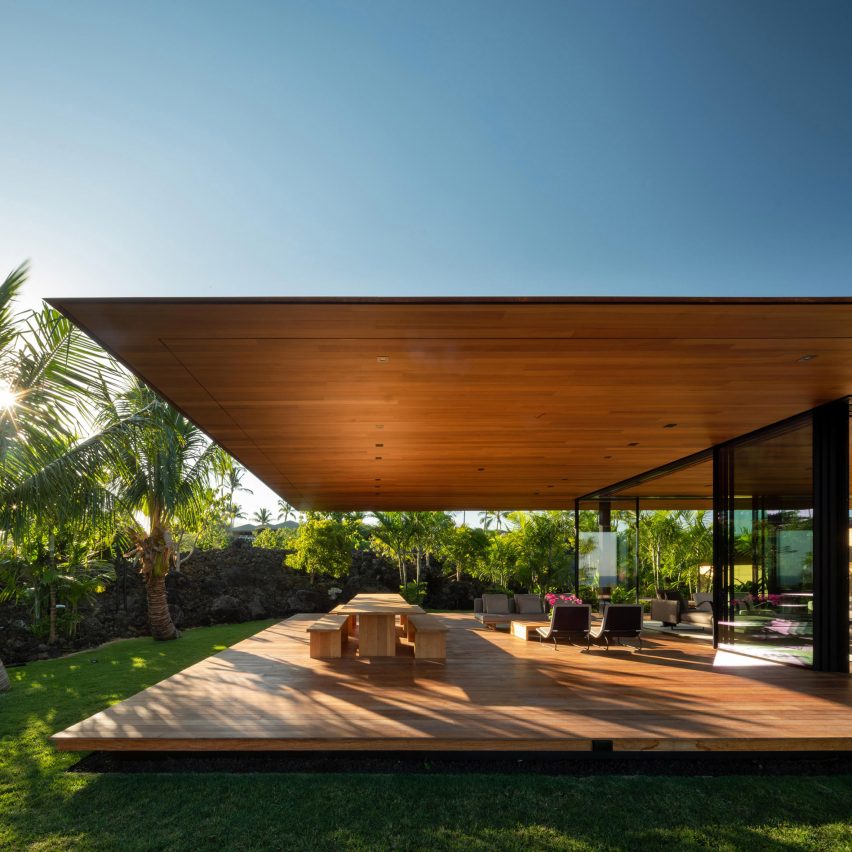
Hale Lana, Hawaii, by Olson Kundig
Hale Lana is a 17,200-square-foot (1,598-square-metre) house comprised of five pavilions with overhanging roofs for a couple who wanted ample space for hosting.
Open spaces and the large roof planes usher breezes through the building, informed by techniques in local Hawaiian vernacular architecture.