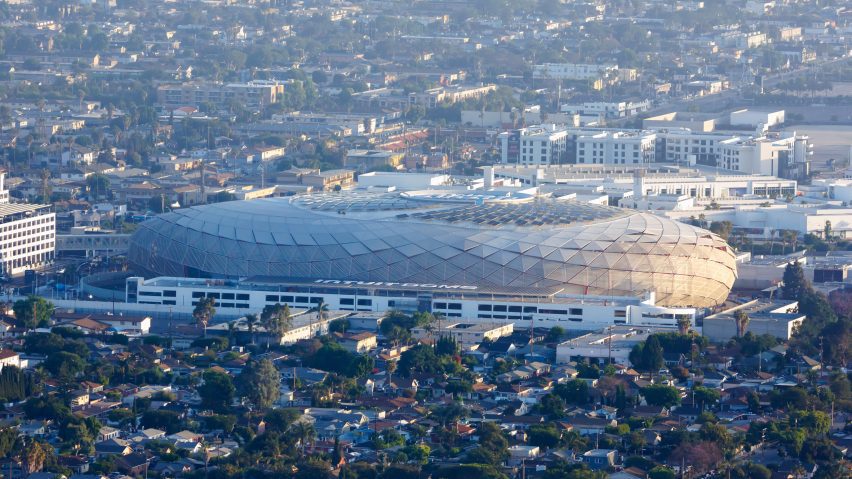A roof informed by a basketball "passing through a net" characterises the Intuit Dome in Los Angeles, which was designed by international firm AECOM for the LA Clippers NBA team.
The oval-shaped arena is scheduled to open its doors next week in Inglewood after more than three years of construction. It is located near the recently completed Sofi stadium complex and, like the stadium, will host events during the upcoming 2028 Olympic Games.
Almost the entirety of the structure is covered by a shell with a diamond-shaped structural grid covered in metallic panelling – close to the initial designs released in 2019.
Much of the metallic panelling is lifted off from the grid to facilitate natural ventilation for the entrance and upper concourse, and at some junctions there is no panelling, completely revealing the red-painted metal structure.
According to AECOM, the gridded dome was designed to represent a basketball in motion – a homage to the Los Angeles Clippers, who will play in the stadium.
"A standout feature of the visually dynamic and structurally efficient design is a steel frame with diagrid geometry, inspired by the elegant form of a basketball net as a ball passes through it," said AECOM. "The unique building skin is formed from a series of diamond-shaped, interwoven metal panels with multiple uses that adapt over the different areas of the building."
The apex of the dome's exterior is covered by a blue and white Intuit logo surrounded by a field of solar panels. According to AECOM, the structure will be "fully electric through batteries and solar power with enough on-site energy storage to power a basketball game or concert, and have no net new greenhouse gas emissions".
AECOM hopes to achieve LEED Platinum certification for the structure.
In addition to the primary basketball arena with its 38,375 square-foot (3,565 square metre) wrap-around "halo" display and the concourses wrapped by the dome, the development includes community areas and a concert stage.
These spaces were woven around a white-steel panelled support building alongside the plaza that holds training facilities and other additional amenities for the team.
California-based Hood Design Studio has carried out the landscaping for much of the public areas outside the arena between the outbuildings.
The outbuildings around the plaza connect via a bridge to a large parking structure.
Several international artists have created large-scale works for the opening, including a light display that works directly with the dome designed by Jennifer Steinkamp.
A massive digital display that utilises AI has been installed by Refik Anadol, while Glen Kaino created a boat with sails made from basketball hoops. Michael Massenburg created a colourful mural on the white-steel panel exterior of the plaza.
The venue opens next week with a concert by American musician Bruno Mars on 15 August, 2024.
Recently, we rounded up all of the stadiums set to be used for the 2034 World Cup in Saudi Arabia, including one supposed to be built on top of the controversial Line megacity.
Other recently completed stadiums in the United States include a "fast and angry" black-clad stadium for the Los Vegas Raiders designed by Manica Architecture.
The photography is by Iwan Baan unless otherwise stated.

