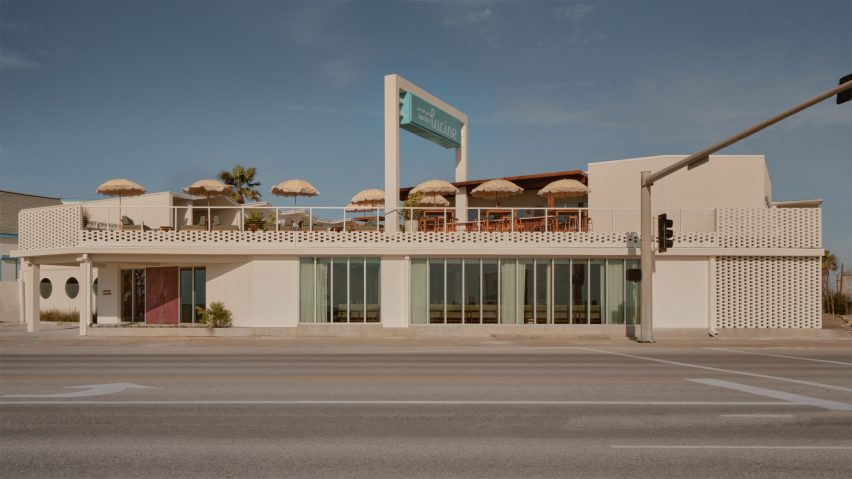Austin-based design agency Kartwheel Studio has renovated a structure to preserve the mid-century modern atmosphere of the 1960s seaside motor lodge in Galveston, Texas.
Originally constructed as the Treasure Isle Motel by Kotin & Beerman Architects in 1963, the low-slung, two-storey building reopened in November 2023 as Hotel Lucine.
Kartwheel Studio and the owners worked to revitalise the 28,500-square foot (2,645-square metre) U-shaped building – the oldest remaining mid-century beachfront motel on the town's famous seawall – to maintain "as much of the original architecture as possible" while recentering guests' focus on the interior courtyard.
On the exterior, the team removed the mid-century porte-cochere and straightened the stair-stepped facade into an angled front wall that follows the line of the street.
Fresh white paint coats the stucco and brick walls, while a breeze block wall forms a short railing on the second floor.
Changing the layout of the front-of-house areas, the team opened up the ground floor with narrow bands of floor-to-ceiling windows and a large skylight that brings light into the centre of the plan.
To the left of the lobby lies The Den. Formerly a set of offices, it is now an open lounge space with wall-to-wall sisal and mahogany, mixed textiles, custom furniture and three porthole windows that look out to the beach.
To the right of the lobby is a restaurant known as The Fancy.
The team removed an old spiral staircase in favour of a 56-guest seating area with reeded glass, a mahogany bar, and natural stone.
Throughout the interiors, the team placed Nicaraguan cement tile in shades of cream, teal and green – adding a dusty matte finish with a handmade touch.
Above the lobby is Galveston's largest rooftop bar, seating 200 people with a beach view under the square-framed hotel sign.
The occupiable rooftop space was created when the front wall was pushed out.
The central courtyard is the focal point of the plan. Kartwheel Studio moved the old swimming pool, pushing it to the far end of the courtyard.
In the resulting space, a wooden lanai creates a shaded dining area, and a moveable white fence around the pool allows the deck to be extended for events.
The team maintained the original folded roofline for an iconic wave-like border around the courtyard, with soffits painted in a muted rainbow.
The guest rooms were gutted – save the antique pink, teal, and cream square tile in the bathrooms – for quiet interiors with natural ash, upholstered leather, and epoxy floors, which are lightened through large courtyard-facing windows that the team restored from the original design.
The previous guest room exterior access points were closed off, moving circulation to the interior, but the doors are still visible on the outside of the hotel, serving as a nod to the building's history.
"I didn't want this to be a kitschy time capsule of a redesign," co-owner Dave Jacoby told Dezeen.
"I wanted to celebrate [mid-century modern] a little bit more in a commercial space," noting that the majority of preserved and restored buildings in the town are Victorian and predate the 1900 hurricane, but that Galveston's older residents would identify the mid-century design as a period from their own lives.
Co-owner Robert Marcus identified the area's void between the mid-to-high-rise franchise hotels and single-family beach house rentals and lauded the freedom that the team had in creating a boutique hotel that allowed younger patrons to experience a moment of history, while older patrons can revisit the Galveston they remember.
"I'd love to see the renovation of Hotel Lucine inspire other property owners to honour and revamp existing structures versus tearing down a piece of history," Kartwheel Studio founder David Clark said.
In a similar fashion, Adean Studios overhauled a roadside motel on Route 66 in Flagstaff, Arizona with a nod to the area's astrological history, while Studio Tack revamped a 1950s beachfront motel on Long Island to reference the regional ferry boats.
The photography is by Johanna Andruchovici.
Project credits:
Architect of Record: Esterwood Architects Studio
Architecture, interior architecture, interior design, industrial design, furniture & lighting Design: Kartwheel Studio
Branding: Preacher Austin

